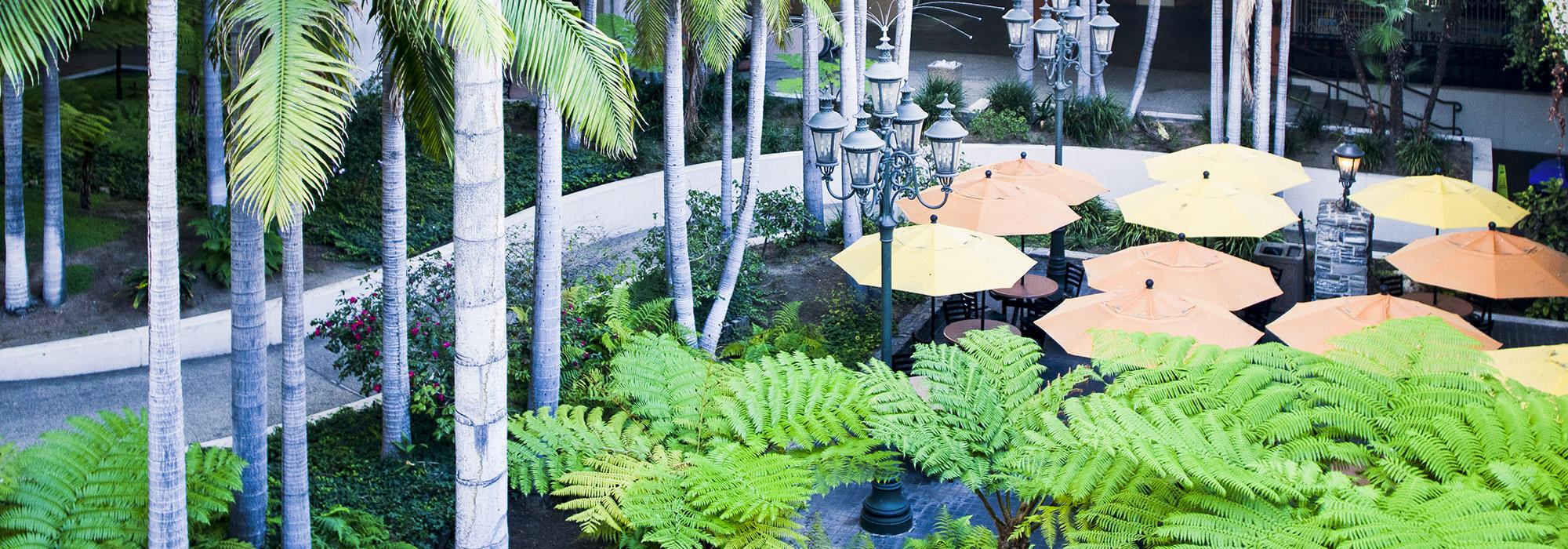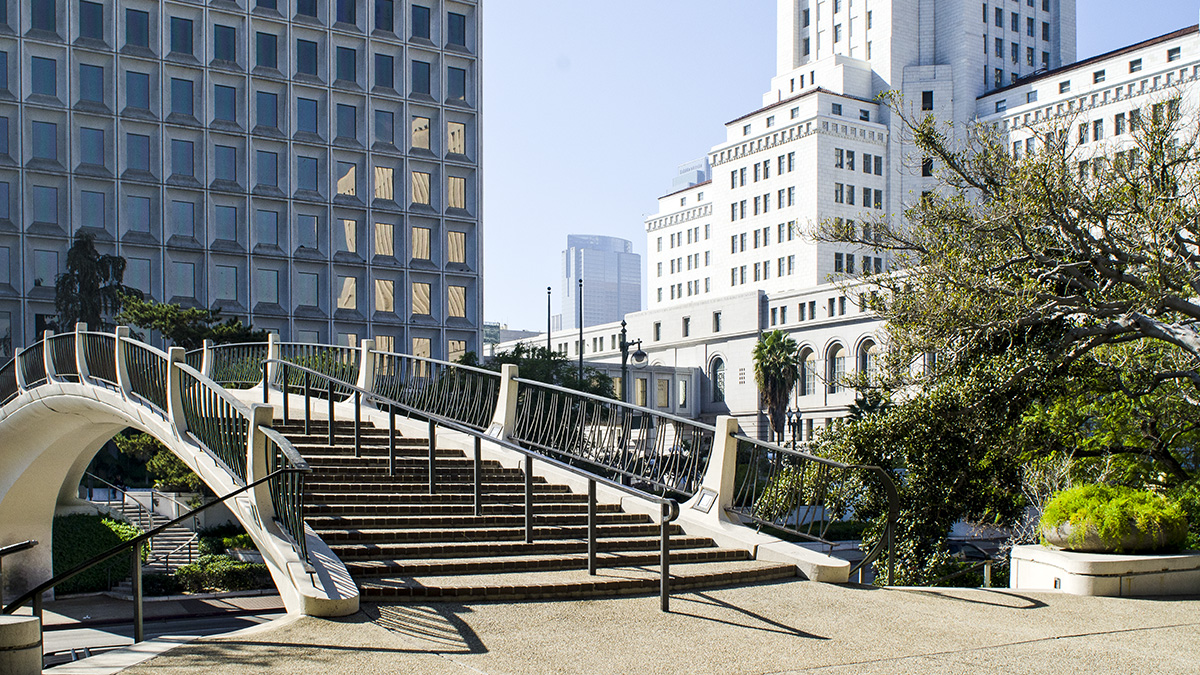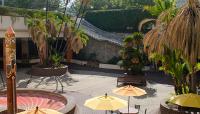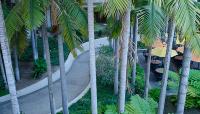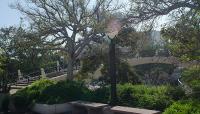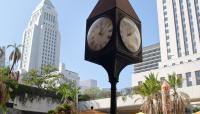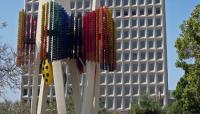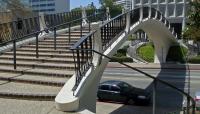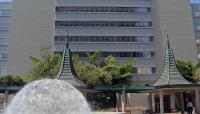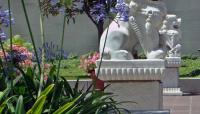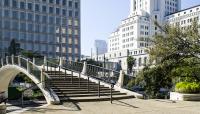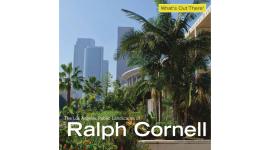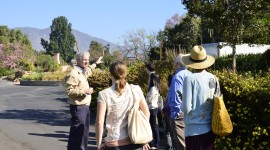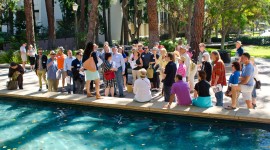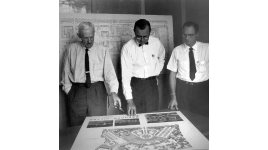Landscape Information
Between 1973 and 1975, the Civic Center complex was expanded east of City Hall to encompass two city blocks. Designed by architect William Stockwell with landscape architects Cornell, Bridgers, Troller and Hazlett, the Mall was conceived as a traditional town square – a place for community meetings, retail, civic institutions, and the display of public art. Comprised of two aboveground stories and four subterranean levels, the campus, which is bisected by Temple Street, is united by a pedestrian bridge and a belowground tunnel. Retail shops line the tunnel, connecting the North and South Malls.
At grade and flanked by municipal buildings, the plazas—primarily paved— are softened by raised beds of lawn, flowering shrubs, and specimen trees. The South Mall, anchored by the Brutalist-style City Hall East and framed by a diverse mix of towering deciduous trees, includes the Eleanor Chambers Memorial Fountain (alternatively called Dan-de-lion) designed in 1974 by Howard Troller and Hanns Scharff and two Chinese lions installed to commemorate the 200th Anniversary of the signing of Declaration of Independence. The sunken palm court with arcing paths features Jan Peter Stern’s stainless steel Cubed Square installed in 1974. The North Mall’s elevated plaza is enclosed by mature jacaranda and dominated by Joseph Young’s 60-foot-tall Triforium, a colorful sculpture with 1,500 blown-glass prisms synchronized to an electronic glass bell carillon installed in 1975. A sunken plaza at the base of the Children’s Museum includes a food court, stands of palm, and the Robert J. Stevenson Fountain, a red and brown pointed obelisk set into a pool of centrifugal jets.



