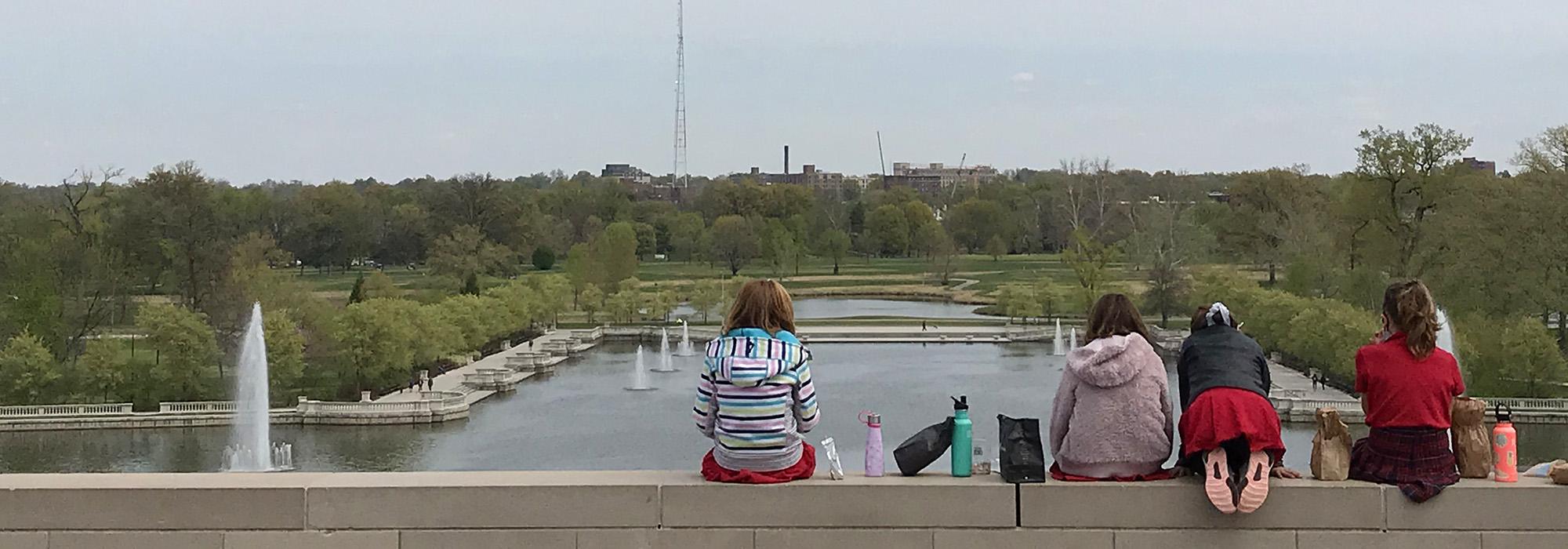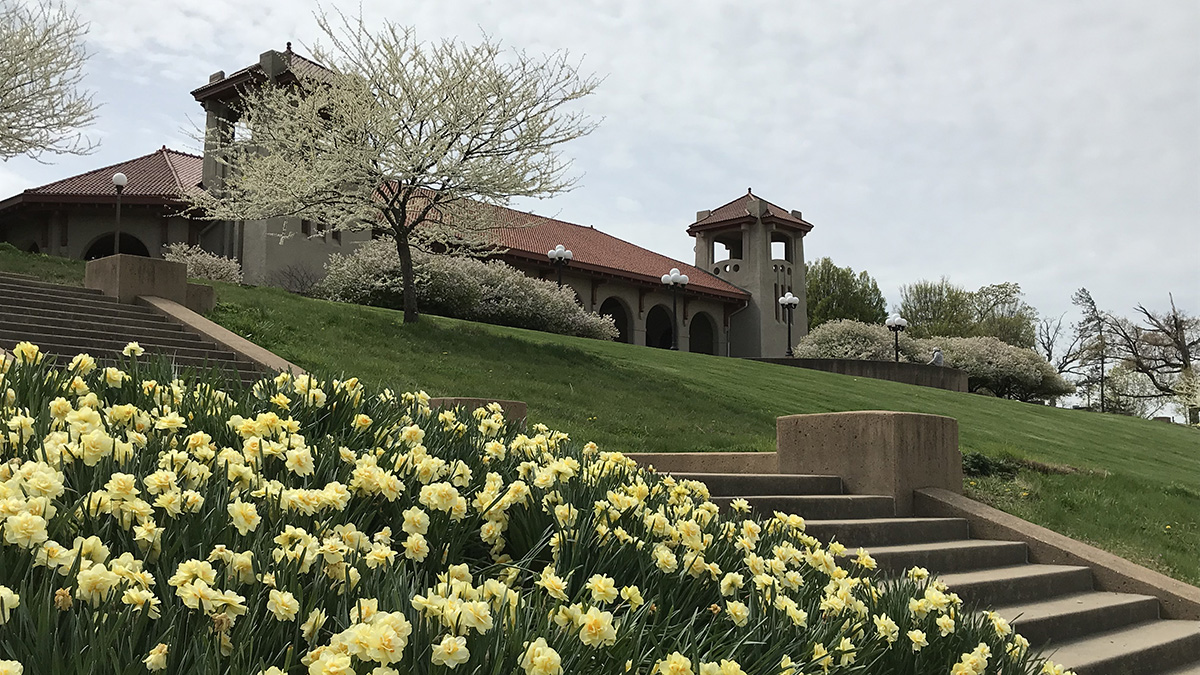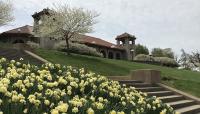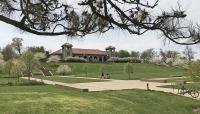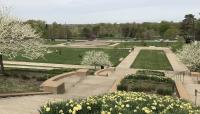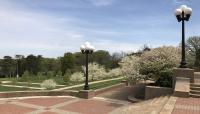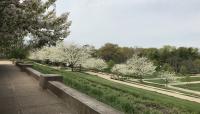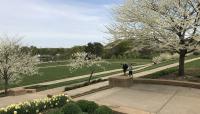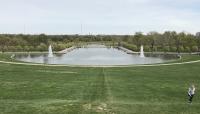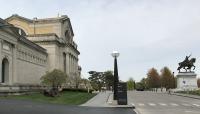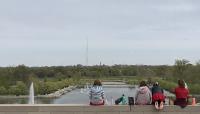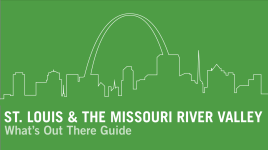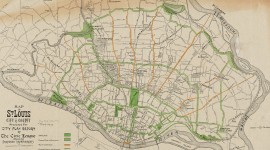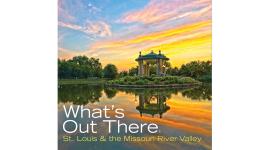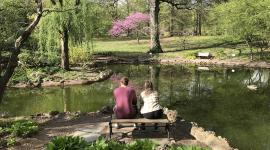Landscape Information
In 1899 St. Louis secured funding and approval to host the next World’s Fair, celebrating the centennial of the Louisiana Purchase. In 1901 the city selected Forest Park for the fairgrounds and established a nine-member “commission of architects,” led by Chief of Design Emmanuel Masqueray. Other members included St. Louis firms such as Eames and Young and celebrated Beaux-Arts architects such as Cass Gilbert, Carrere & Hastings, and Van Brunt and Howe. George Kessler was appointed the fair’s landscape architect with Julius Pitzman as landscape engineer. The fairground ultimately incorporated 1,272 acres, including 657 acres located west of Forest Park.
Gilbert’s master plan emphasized strong axial sightlines defined by shaded avenues lined with international displays. Kessler’s landscape plan united the nearly 1,500 buildings with formal avenues, gravel paths, pavilions, and arcades. He took advantage of the site’s topographic variation, constructing sloped and sunken gardens, hilltop panoramas, and animating water features, including cascades that flowed into the 600-foot-long Grand Basin, which served as a central spine for the fairgrounds. The River des Peres was also rerouted and buried as part of this work. Myriad elaborate planting beds were embroidered throughout the grounds, with thousands of incandescent electric lights illuminating buildings and landscape features.
The Louisiana Purchase Exposition opened April 30, 1904 and ended December 1st of that year. Kessler continued to improve the grounds of Forest Park after the fair. Though most fair structures were removed, as intended, Gilbert’s Palace of Fine Arts (now the St. Louis Art Museum) was preserved. Profit generated by the fair was allocated to build a commemorative World’s Fair Pavilion designed by Kessler’s protégé Henry Wright in 1909, with a landscape designed by Kessler’s firm.
Beginning in the 1990s, the city developed a new master plan for Forest Park and undertook a series of major rehabilitations, including restoration of the Grand Basin, with involvement from architects and landscape architects Kelly/Varnell, HOK, SWT Design, H3 Studio, and Oehme, van Sweden & Associates.



