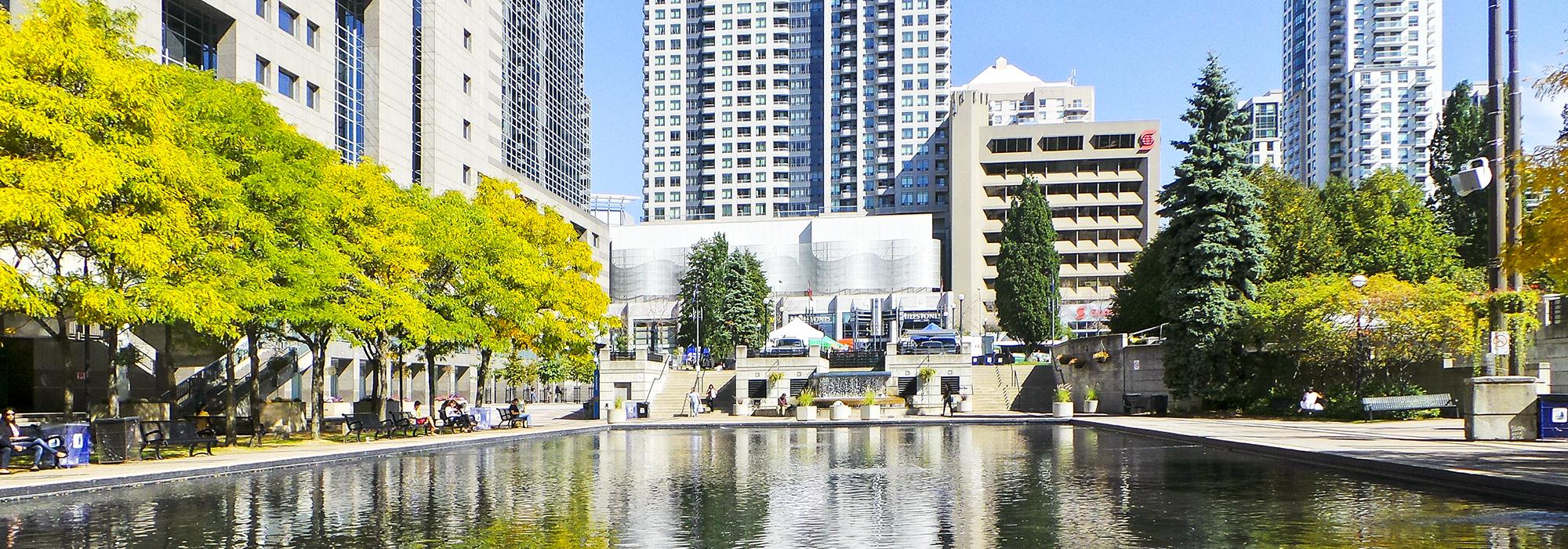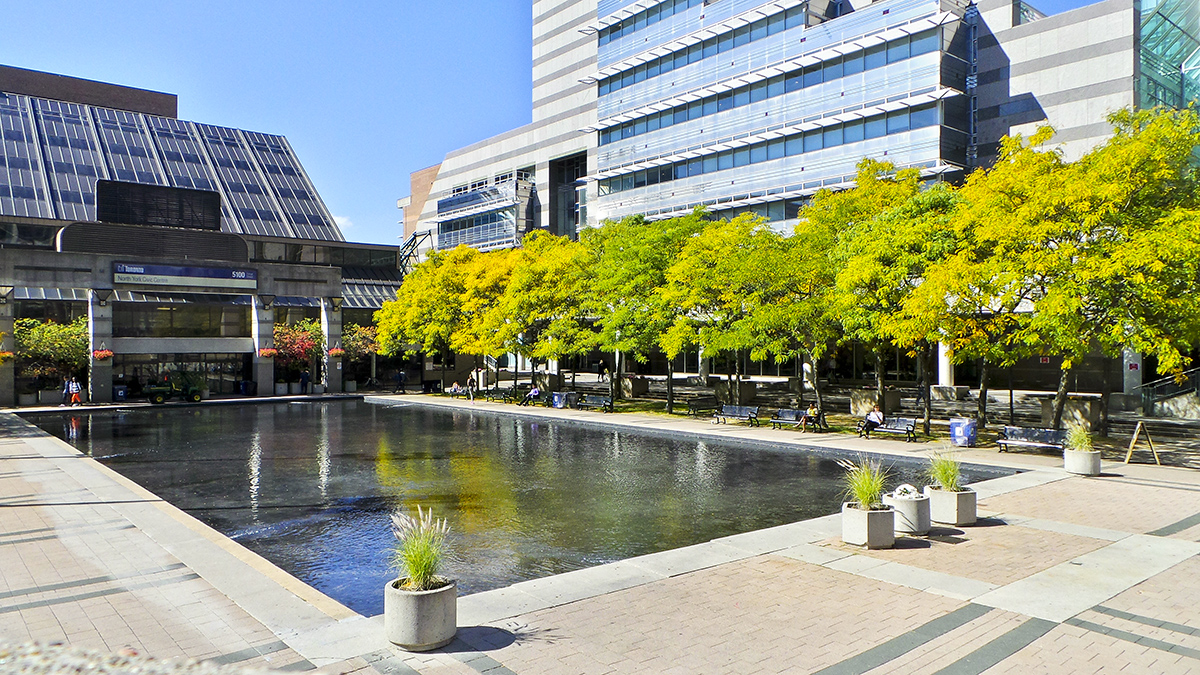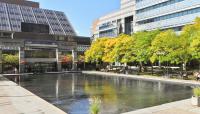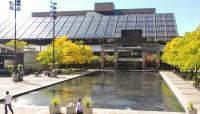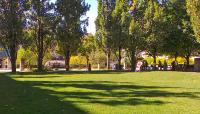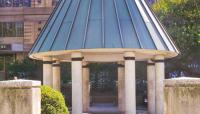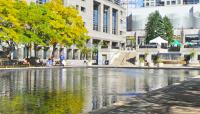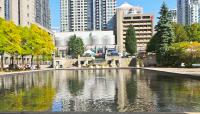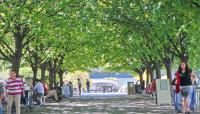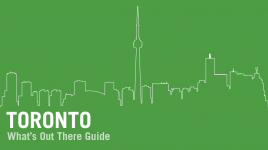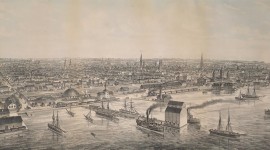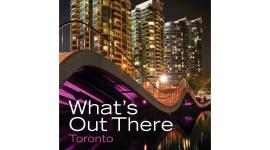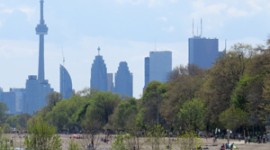Named for longtime mayor of North York and (subsequently) Toronto, and designed by architect J. Michael Kirkland with Floyd and Gerrard Landscape Architects, this public plaza opened in 1989 to provide outdoor civic space for the then-independent City of North York. The plaza serves as the setting for the North York City Hall (now Civic Centre), North York Central Library, and Toronto District School Board.
The 1.3-hectare parcel comprises several discrete areas, marked by significant changes in elevation. In the northeastern quadrant, a terraced runnel originates from a fountain on Yonge Street, bisects narrowing bands of manicured lawn framed by walkways, and cascades into a semi-circular basin located in a sunken plaza. The pool, accessed by monumental stairs and an arced ramp, doubles as an ice rink and is bordered on the north by a copse of honey locusts that soften the transition to the library just beyond. South of the pool, a circular stage meets an amphitheater that seats 600. Bordering the top of the amphitheater on the upper terrace, a grove of maples frames a conical pavilion set in a small formal garden of concentric rings of yew hedges and grass. Connecting the upper terrace to Yonge Street, a wide, paved walkway is lined on both sides by an allée of lindens with interlocking canopies. To its south lies the Garden Court, a flat, expansive lawn bordered by columnar oaks, with formal garden rooms along its eastern edge.



