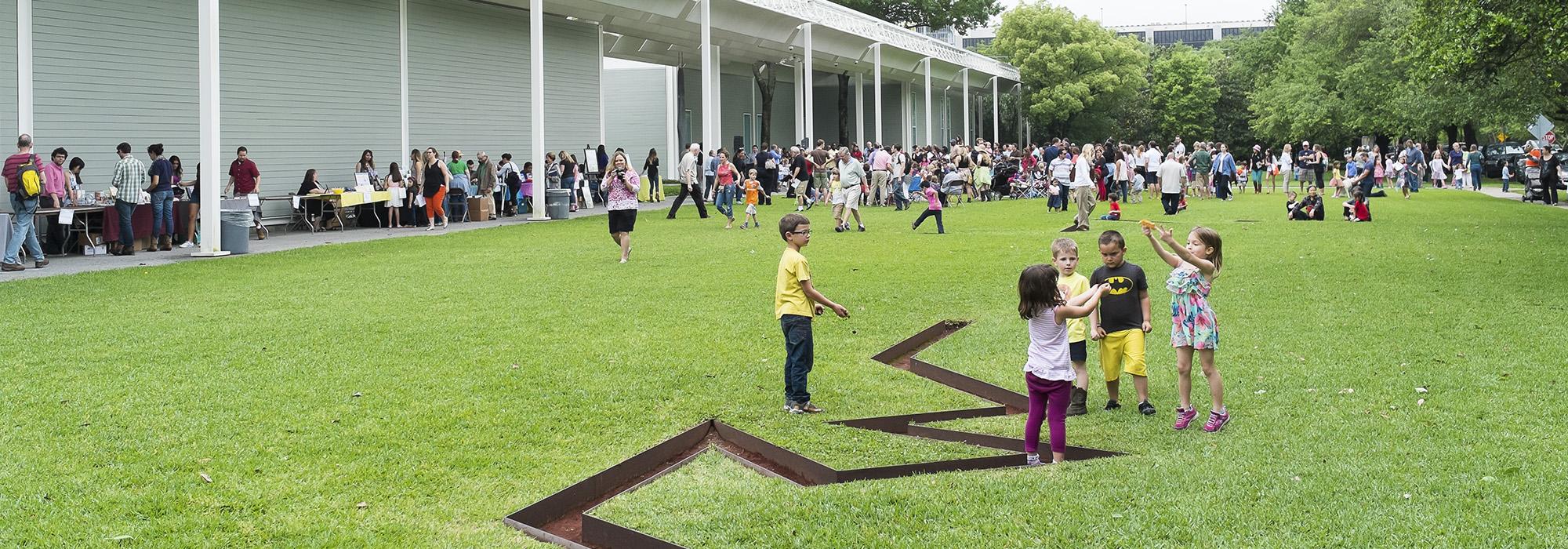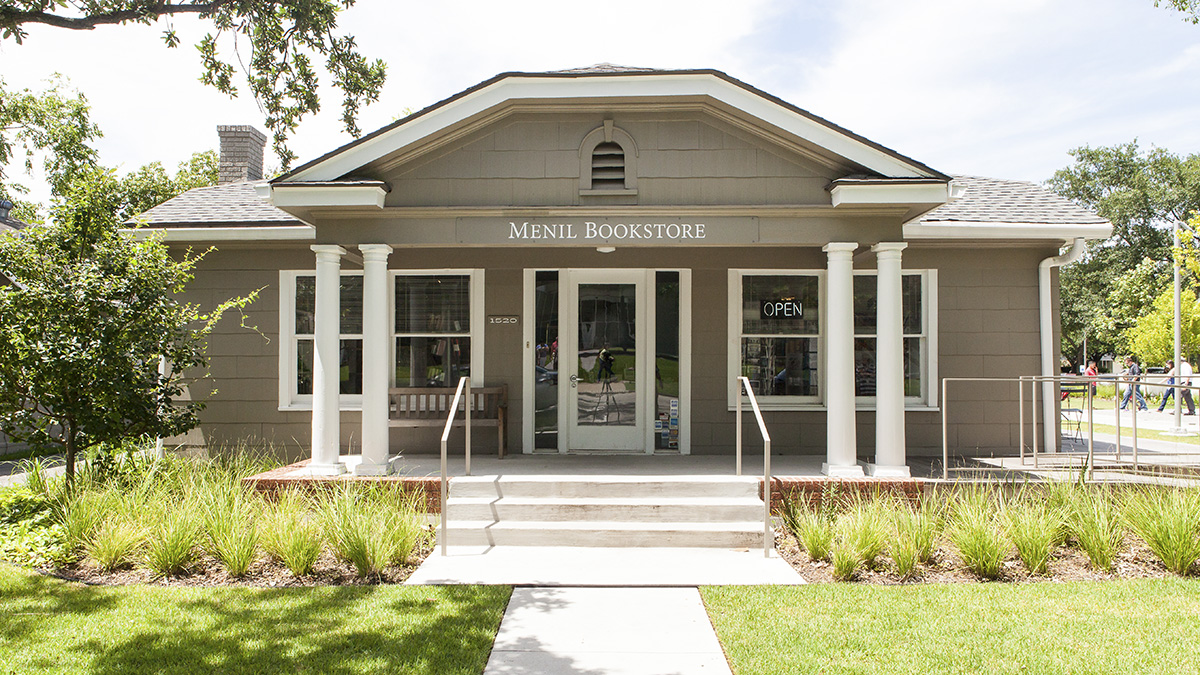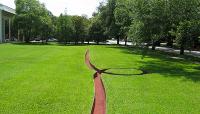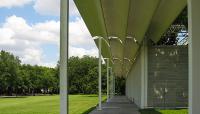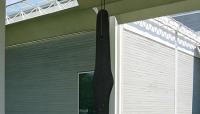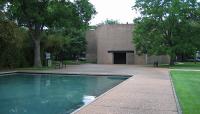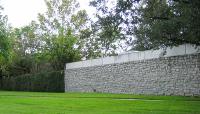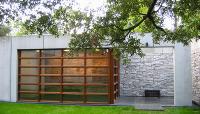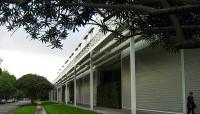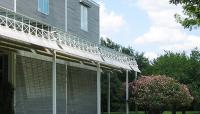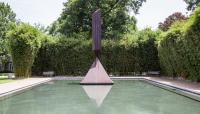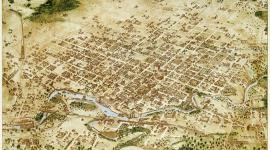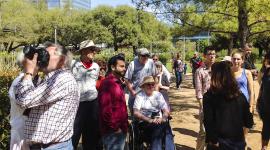Landscape Information
This 30-acre campus in the Montrose neighborhood southwest of downtown Houston provides a serene setting for several buildings that house the Menil Collection. Established on farmland at the beginning of the twentieth century, by the 1950s the neighborhood comprised residential bungalows along streets lined with live oak. John and Dominique de Menil, associated with the creation of the nearby University of St. Thomas, began to acquire properties in the 1950s. In 1964, the de Menils commissioned artist Mark Rothko to create fourteen paintings and to collaborate with architect Philip Johnson to design a building to house the completed artwork. Dedicated in 1971, the octagonal Rothko Chapel (with final designs by architects Eugene Aubry and Howard Barnstone) was positioned at the intersection of two streets, fronted by a paved plaza and a reflecting pool with sculptor Barnett Newman’s Broken Obelisk, and buffered by a dense stand of bamboo. The Rothko Chapel was listed in the National Register of Historic Places in 2001. In the early 1970s, Louis Kahn and Harriett Pattison developed conceptual plans for the neighborhood, the campus, and a gallery, although their design was not realized.
In 1987, the main gallery was opened, designed by Renzo Piano. Occupying an entire city block and offset by three art installations by Michael Heizer, the gallery harmonizes with the surrounding neighborhood. Between the gallery and the chapel lies an open park shaded by mature canopy trees and ornamented with sculptural installations. In 1995, the Cy Twombly Gallery was opened adjacent to the main gallery. Two years later, the Byzantine Fresco Chapel (designed by architect Francois de Menil) was opened just southeast of the Rothko Chapel. A year later, a nearby grocery store was adapted to house a permanent installation by artist Dan Flavin. In 2013, Michael Van Valkenburgh Associates commenced the development of a master plan for the entire campus.



