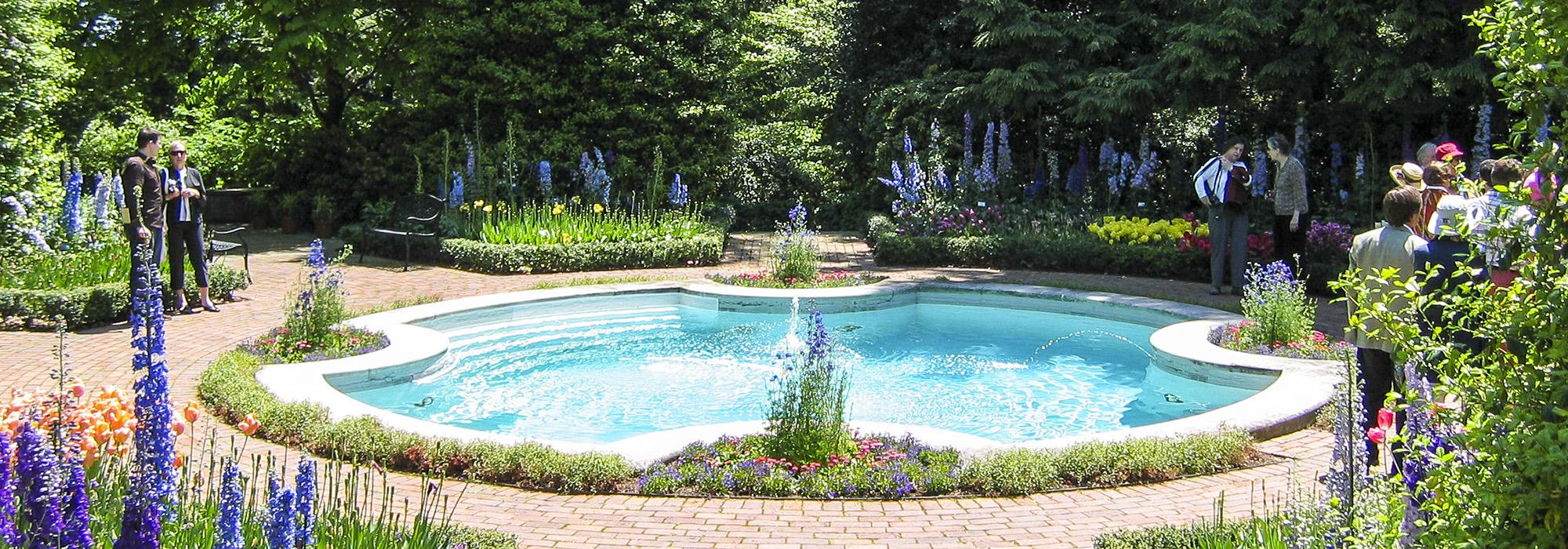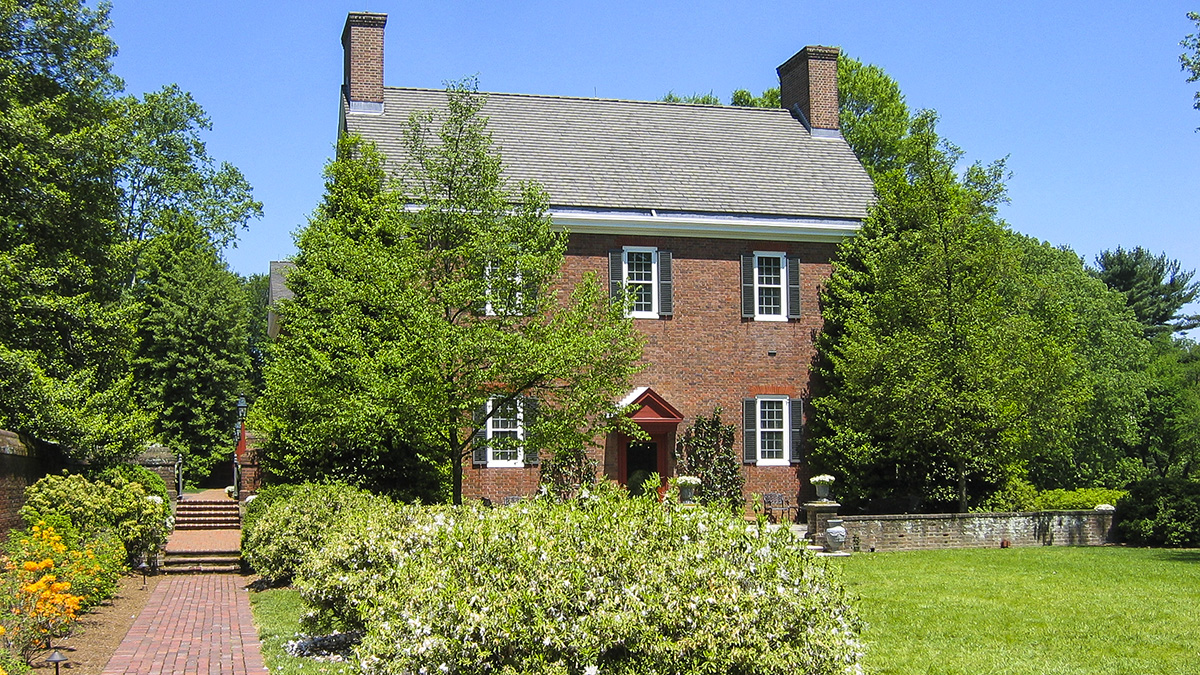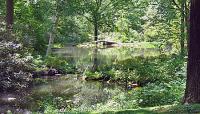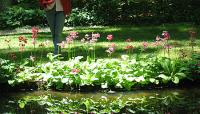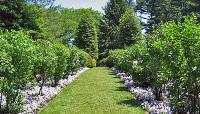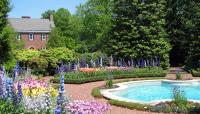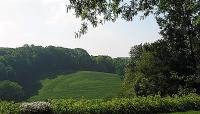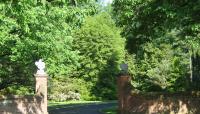Landscape Information
Now a 600-acre center devoted to the study of Appalachian Piedmont flora, Mount Cuba was originally the northern Delaware country estate of Lammot du Pont Copeland and his new bride, Pamela Cunningham. They purchased the wooded property in 1935 and commissioned Victorine and Samuel Homsey to design the red brick Colonial Revival style mansion and Thomas Sears to design formal gardens surrounding the house.
The property is approached along an extended driveway that winds through woodlands and behind the house before arriving at the south terrace. Sears took advantage of the surrounding rolling topography, designing the formal south terrace to look out toward an open meadow edged by woodland. The terrace, enclosed with brick walls, is flanked by a pair of allées and planted with native azaleas. The sweet gum allée extends downhill to a round pebble-paved terrace next to the Round Garden. The Round Garden, designed by Marian Coffin in 1949, is punctuated with tall clipped evergreen shrubs and centers on a Maltese cross-shaped pool surrounded by colorful herbaceous plantings. Sears’ design also includes a French lilac allée which is made secluded with taller deciduous trees and dogwoods.
In the 1960s, with landscape architect Seth Kelsey, the Copelands extended the gardens into the surrounding woodland, with winding paths descending to four interconnected picturesque ponds. Mrs. Copeland continued to develop the naturalistic native gardens until her death in 2001, when the property became the non-profit Mount Cuba Center. It was listed in the National Register of Historic Places in 2003.



