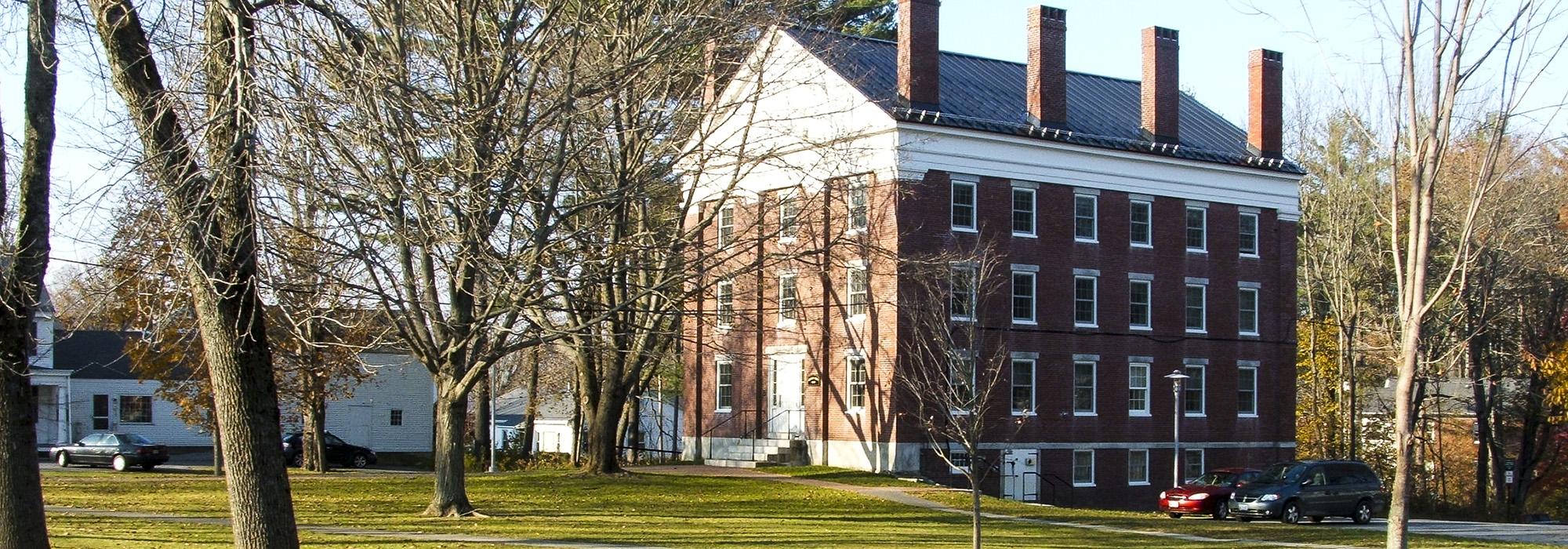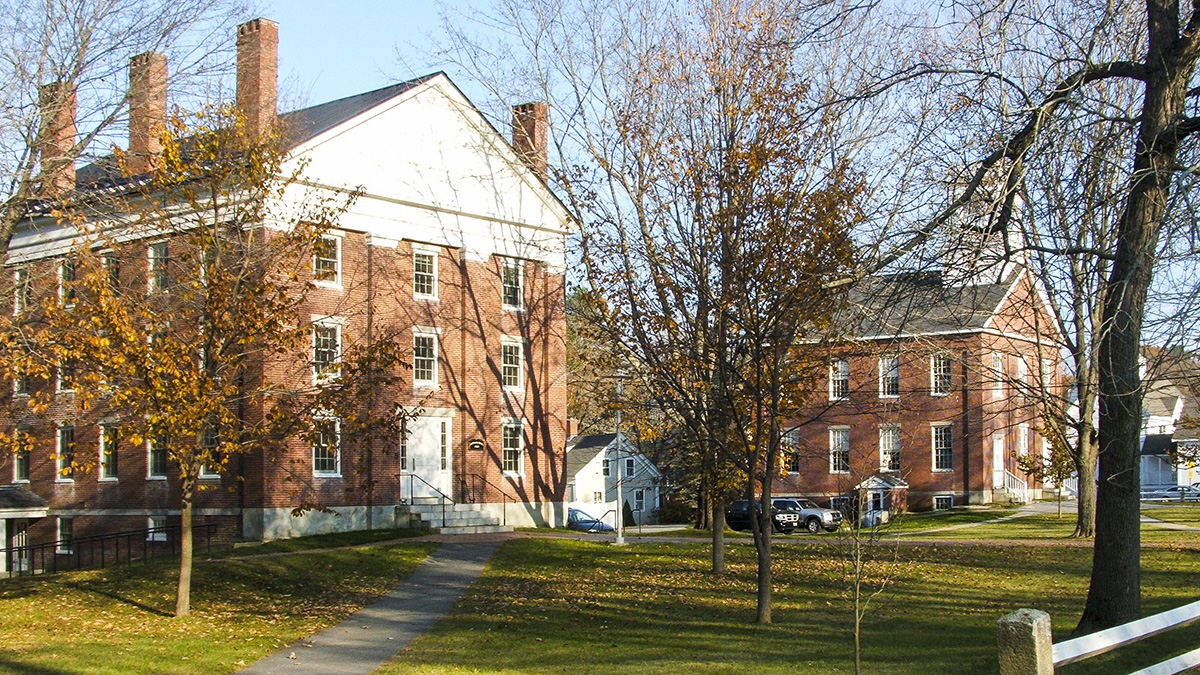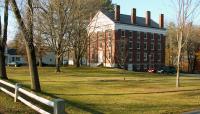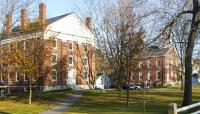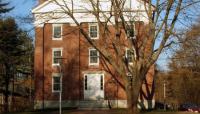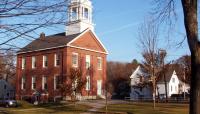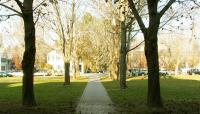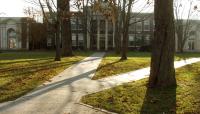Landscape Information
After the Russell family donated land, local citizens built a two-story wooden schoolhouse in 1811. Three years later, North Yarmouth Academy was incorporated to educate boys and girls in the liberal arts and sciences. The campus began on the north side of Main Street with the original schoolhouse, followed in 1834 by Russell Hall, a brick dormitory built as a result of increased enrollment. In 1847 the brick Academy Hall was built directly behind the original schoolhouse, which was then sold and moved. Academy Hall’s façade was aligned with that of adjacent Russell Hall, establishing the first quad between the school and Main Street. Campus expansion occurred in 1907 with the purchase of the principal’s residence, and the gift of a five-acre athletic field across the street. In 1929 famed publisher and Maine native Cyrus H. K. Curtis donated $100,000 for construction of three new buildings: Curtis Building, Safford Auditorium, and Cutter Gymnasium, all located between the athletic fields and Main Street. After purchasing and removing three homes with additional funds from Curtis, the school established a second formal quad between the Curtis Building and Main Street. The two quads, with geometric paths, mature shade trees, open lawns, and low railing fences, form the core of the campus’s historic landscape. Additional construction led to the academy’s current collection of twelve buildings on about ten acres. The college preparatory school is significant as an example of a small local academy found widely throughout New England in the 19th century. North Yarmouth Academy was listed in the National Register of Historic Places in 1975.



