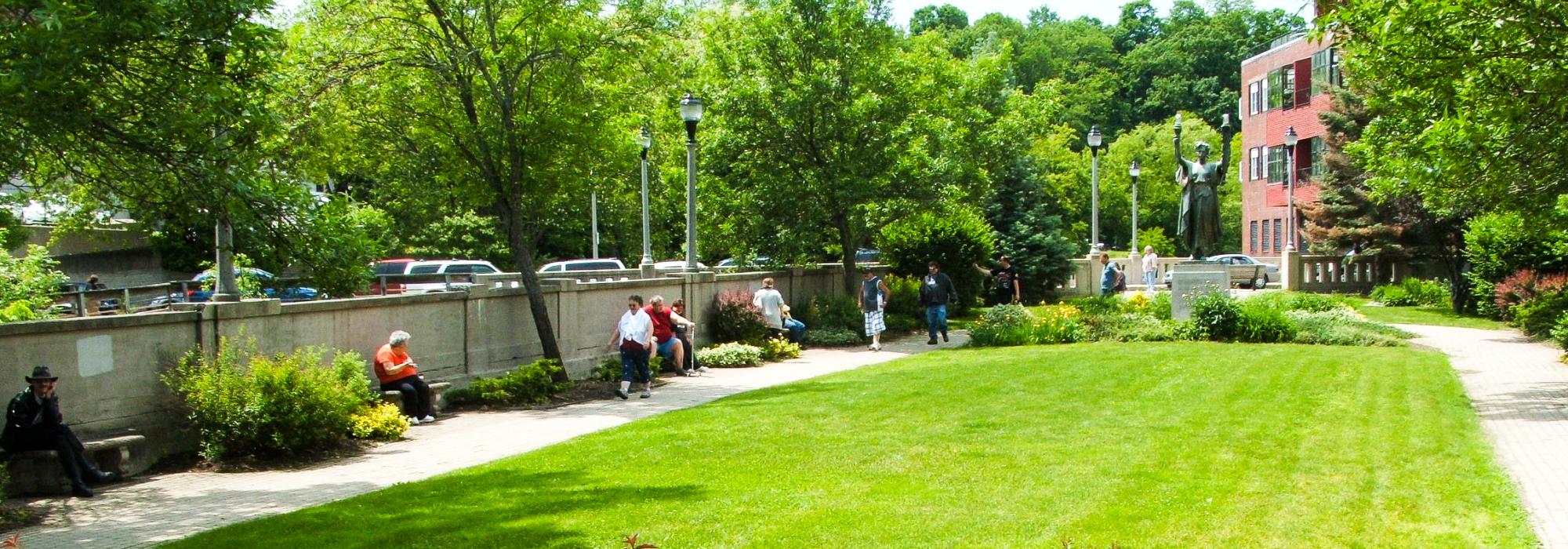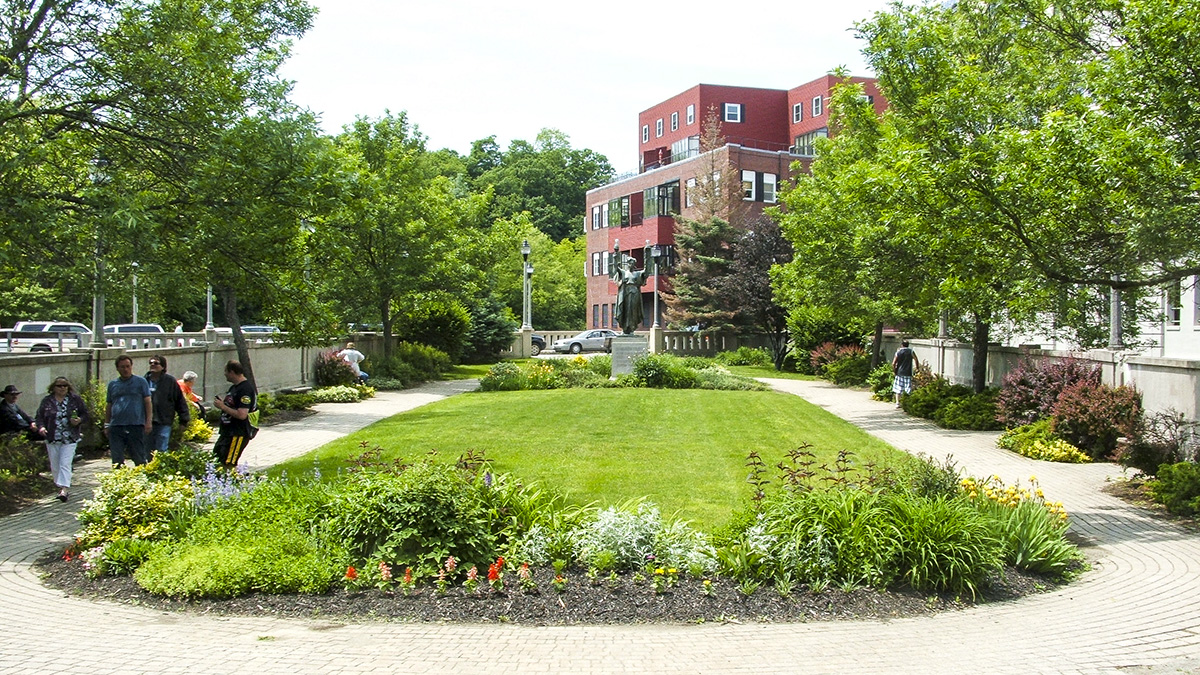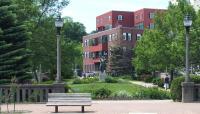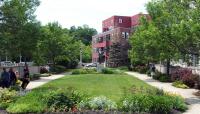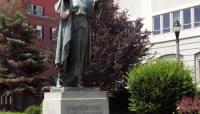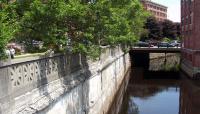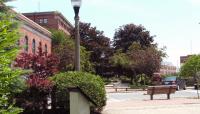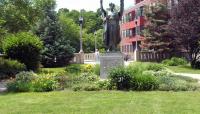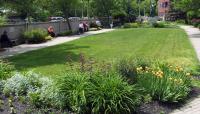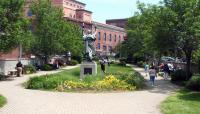Landscape Information
Since the 1850s Bangor’s Custom House/Post Office and Norumbega Hall (market house) occupied man-made islands in Kenduskeag Stream. Bangor’s Great Fire of 1911 consumed both buildings in its 55-acre swath. Landscape architect Warren Manning created a master plan for downtown redevelopment and proposed converting the vacant sites into a firebreak and park. Although labeled as one park – Norumbega Mall – the two were developed at different times and named separately as Kenduskeag Parkway and Norumbega Parkway. Both are linear parks only 60 feet wide. Kenduskeag is 400 feet long and Norumbega is 220. Both were built on foundations of stacked granite and poured concrete walls, with Kenduskeag Stream flowing through canals on each side.
Norumbega Parkway’s designer is unknown. In 1933 construction funding came from the estate of Bangor lumber baron and philanthropist Luther Peirce (sic). Originally the park consisted of a simple lawn panel, U-shaped walkway, benches against concrete walls topped with ornamental light posts, shrubs against the walls, and no trees. In 1939 the Veterans of Foreign Wars donated Lady Victory, a World War I memorial by sculptor Charles Tefft. The park was remodeled in the 1980s with handicapped-accessible concrete walks, a narrowed pedestrian street crossing between the parks, and new trees, shrubs, and planting beds. The park still retains its historic context among post-1911 brick buildings, its distinct granite and concrete canal walls, path layout, and sculpture. It lies within Bangor’s Great Fire of 1911 Historic District, added to the National Register of Historic Places in 1984.



