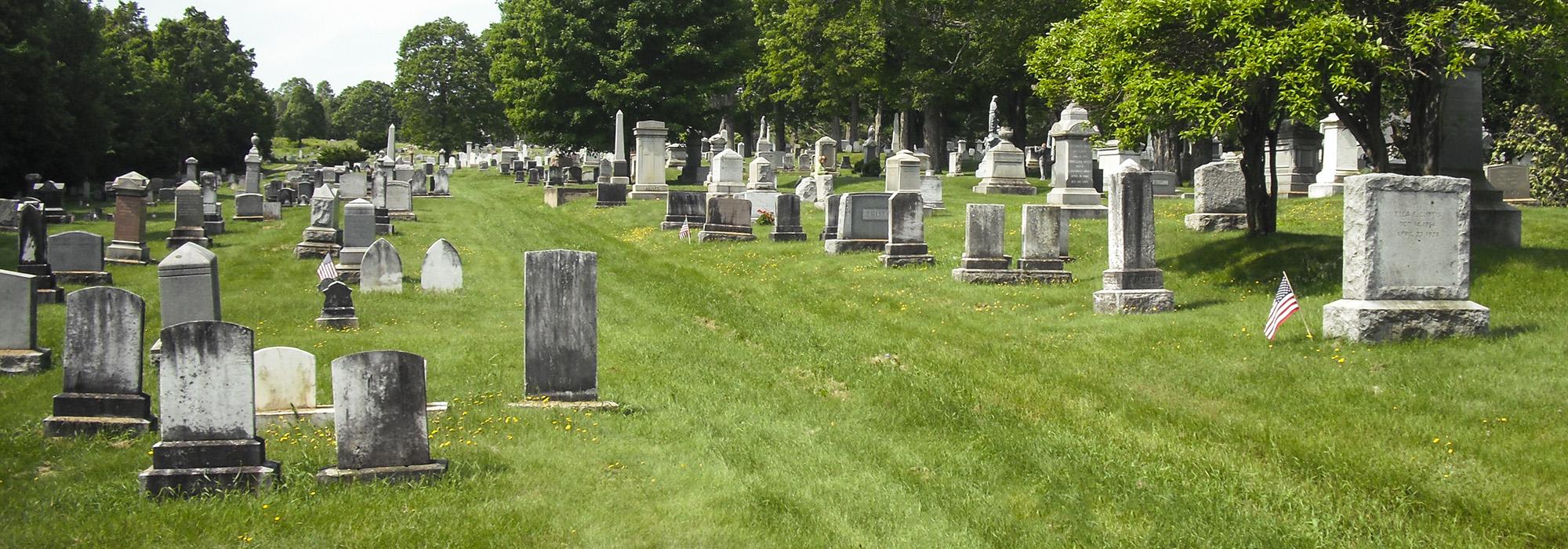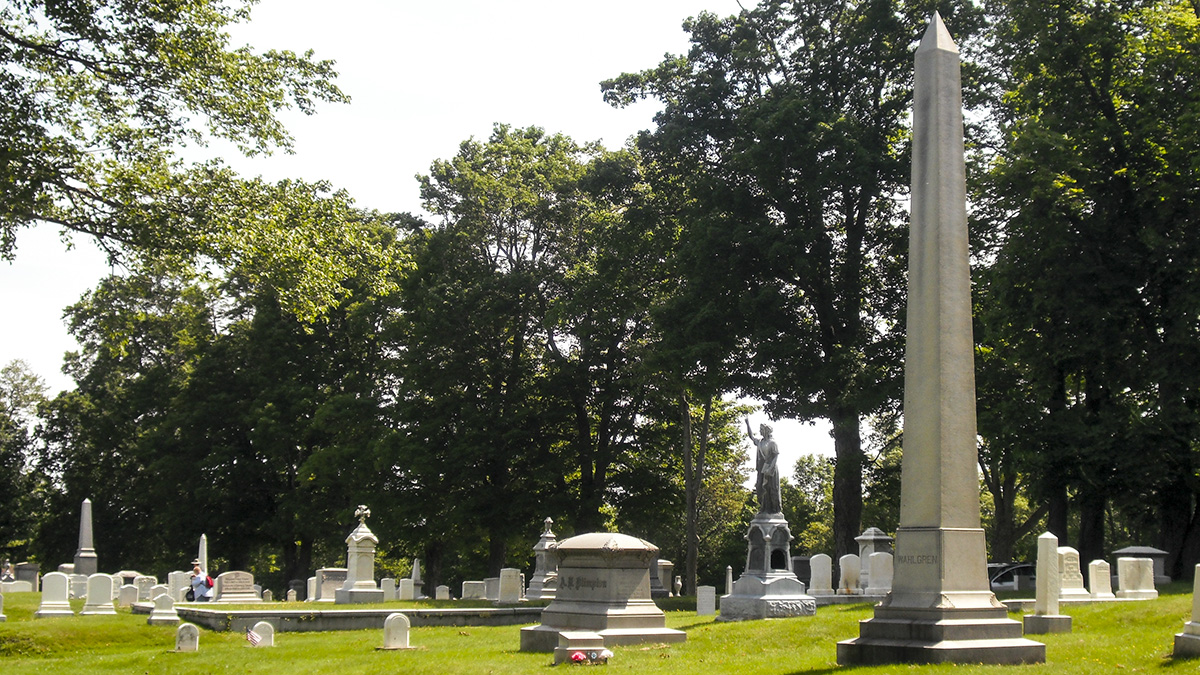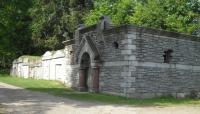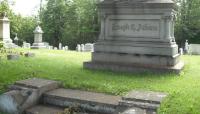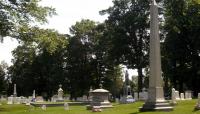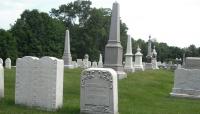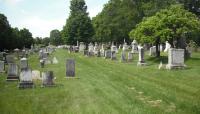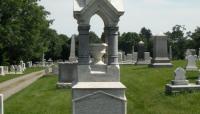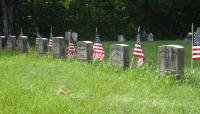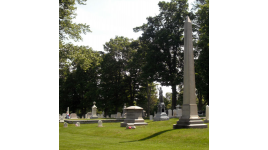The cemetery, situated on a long narrow plot of land adjacent to farmland and undeveloped woodland, was incorporated in 1844. Its first layout consisted of a simple grid, which was extended twenty years later. The Ladies Cemetery Association raised funds for its first improvements, an iron and stone gateway and a temporary front fence, which were soon followed by deciduous trees planted along its main avenue. Around 1890 local architect Edwin E. Lewis made more substantial improvements, designing a wooden bandstand, the Hearse House, and a receiving tomb. His design also included an artificial pond built into a natural swale and surrounded by an iron rail fence and a rustic wooden bridge crossing at the pond’s narrowest point. In 1913 Boston landscape architect Edward P. Adams designed a cemetery addition with curvilinear lot layouts, winding paths, and roads that connected back to the original grid; this plan was completed by 1920. The cemetery purchased additional land in 1937, reaching the current 27 acres, and expanded upon Adams’ curvilinear layout.
Today, the cemetery’s original roads remain narrow and unpaved, with relatively few trees except along the main roadway. Ornate stone monuments mark family burial plots, many built on small terraces accessed by shallow stone steps. A bank of sod-roofed family tombs stands adjacent to the original receiving tomb.



