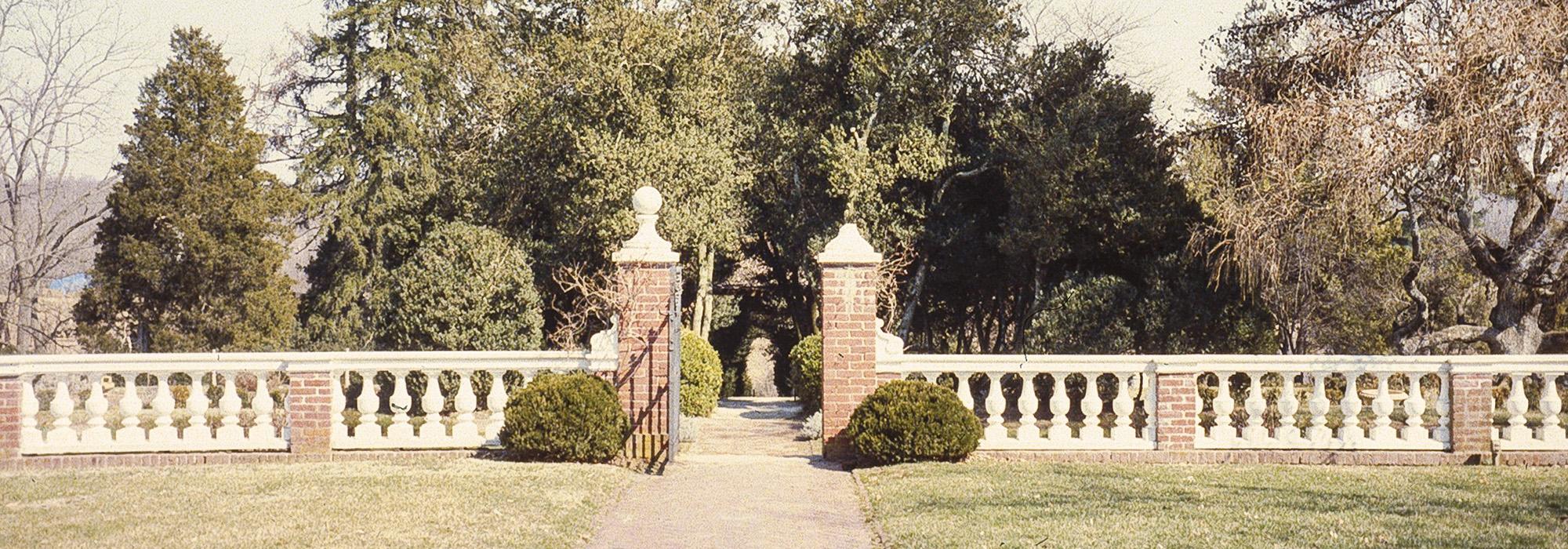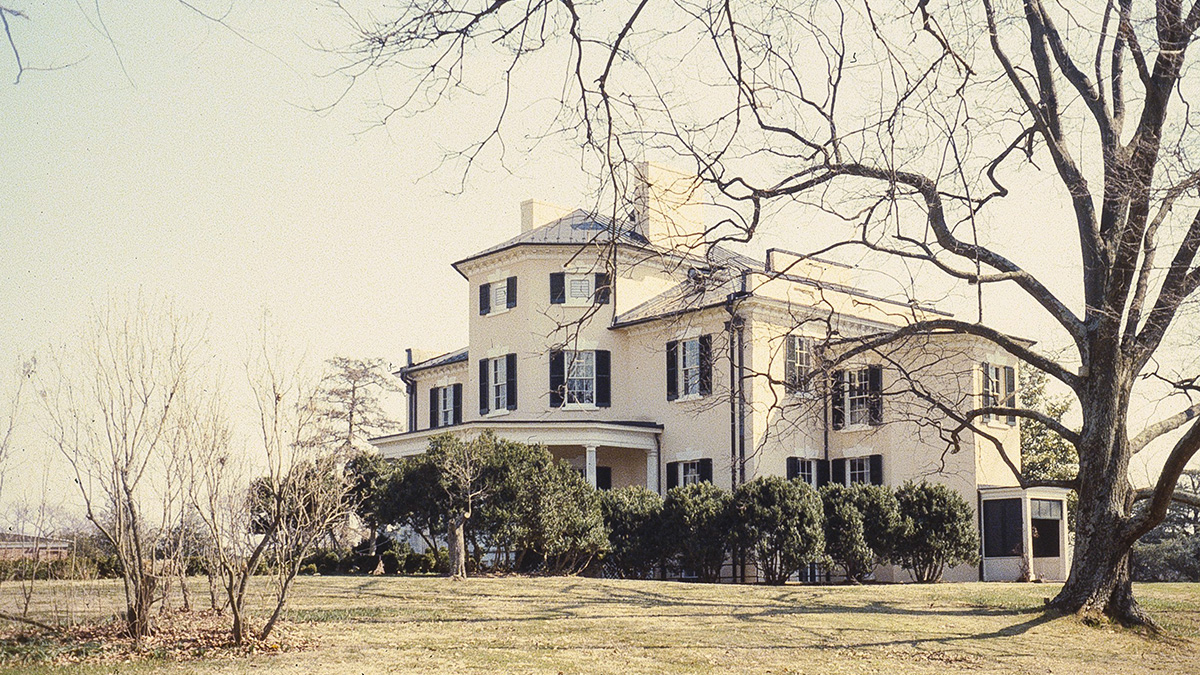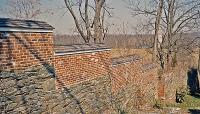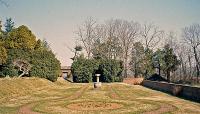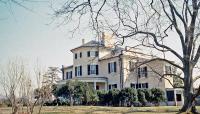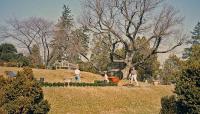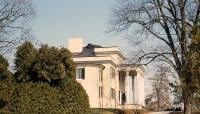Landscape Information
This Federal-era estate is situated on 261 acres amidst the hilly and wooded terrain of northern Virginia’s Piedmont. Originally over 3,000 acres, it was developed by George Carter as a wheat plantation. Beginning in 1803, Carter designed and built his neoclassical home upon a knoll, offering expansive views of the surrounding pastoral landscape. He also designed the farm’s various ancillary buildings.
Near the main house Carter created formal gardens on a series of connecting terraces excavated from the hillside. The gardens are arranged as distinct rooms aligned on a north-south axis, bordered on the north by brick dependencies and on the west by a locally-quarried stone-and-brick wall and planting beds. Gravel walks and masonry stairs provide circulation. The gardens were planted with vegetables and fruit trees as well as shade trees, shrubs, and flowers. Mature American and English boxwood, a European larch near the garden gate, and an English Oak at the garden’s center all survive from this period.
Oatlands was sold in 1903 to William Corcoran Eustis and his wife Edith. Inspired by English gardeners Gertrude Jekyll and William Robinson, Mrs. Eustis made the gardens more ornamental, with a boxwood allée terminating in a tea pavilion, a rose garden, a bowling green and reflecting pool, and statuary throughout the garden. Herbaceous planting for the boxwood-lined parterres included tulips, peonies, irises, and lilies. Upon her death in 1964, Oatlands was donated to the National Trust for Historic Preservation. It was designated a National Historic Landmark in 1972.



