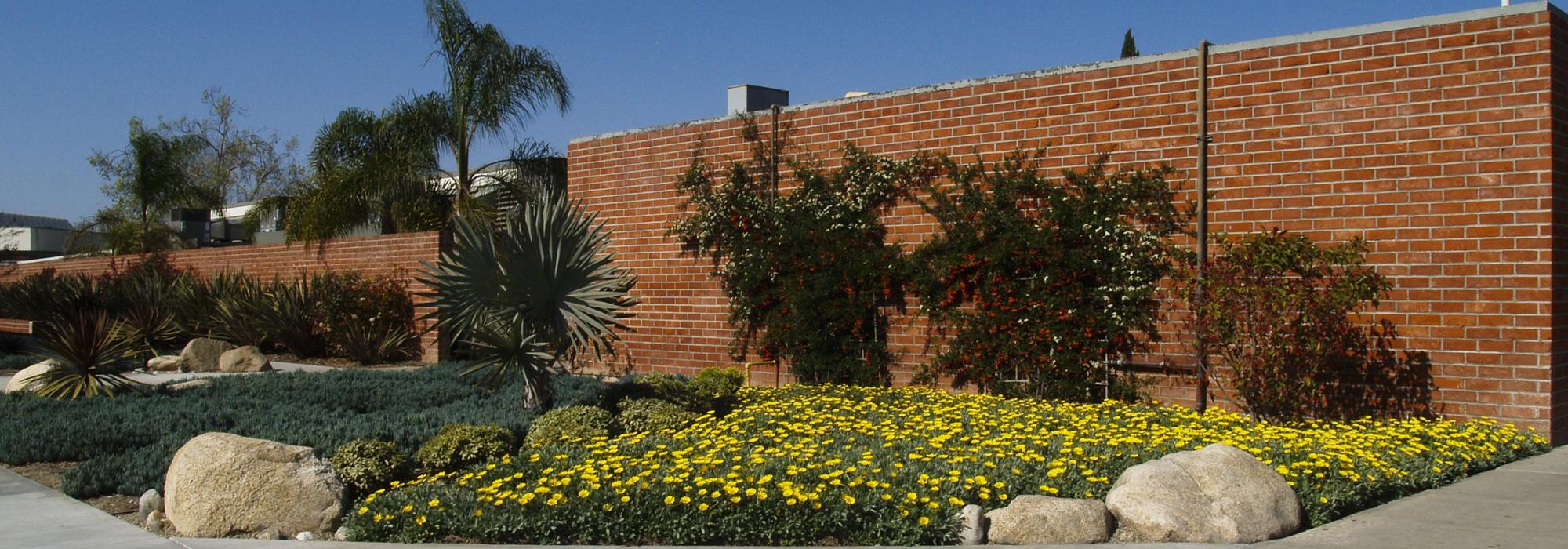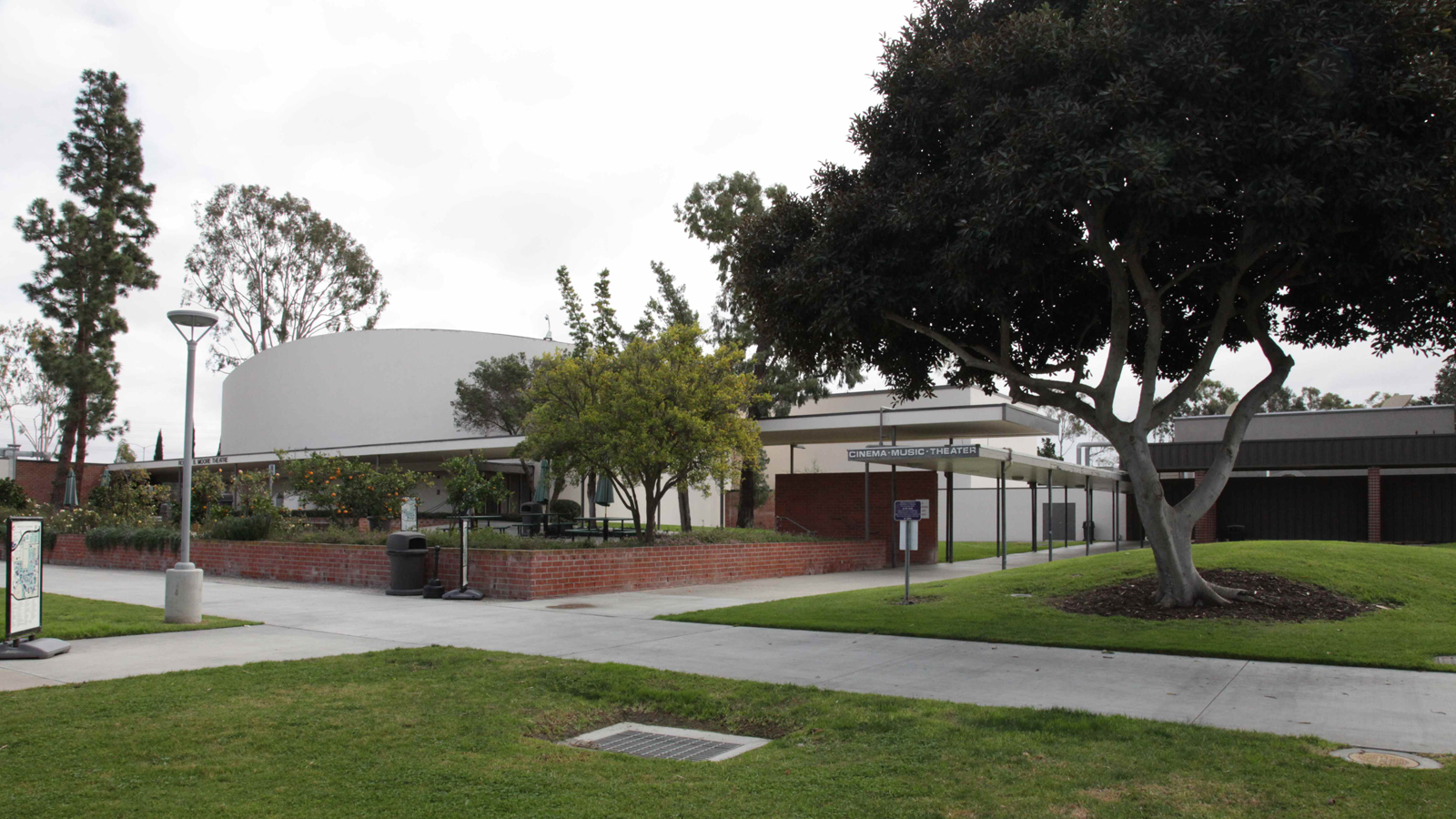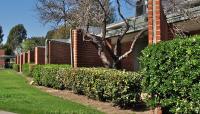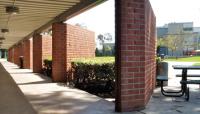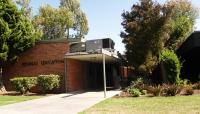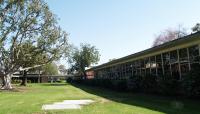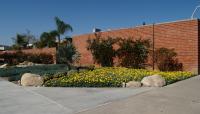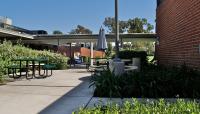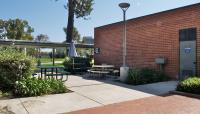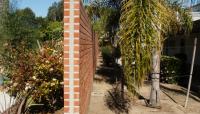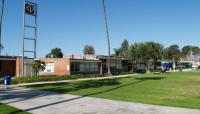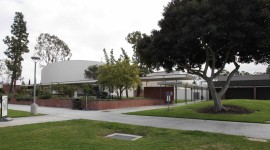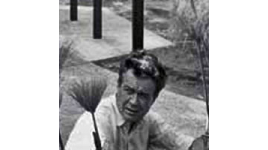Landscape Information
Developed on a former Army base between 1943 and 1956, the core of this 243-acre urban campus represents the collaboration of architects Robert Alexander and Richard Neutra with landscape architect Garrett Eckbo of Eckbo, Royston & Williams. Early in the planning process, the designers decided that vehicles would be restricted to the periphery, resulting in a pedestrian-friendly campus without intrusive roads and parking lots.
Characterized by a cohesive arrangement of buildings, the core of the campus is organized around a massing of low-level, horizontal structures related in compositional and material integrity. Comprised of stucco, steel, louvered panels, and long windows, the detached, single-story classrooms are integrated physically and visually with open lawns, low masses of vegetation, and selectively-placed specimen trees. Taking advantage of southwesterly winds, the buildings and landscape features are set at a 45-degree angle to the north-south orientation of the surrounding city grid. The interconnected central quad is transected by a cross-axial path network and punctuated by strategically placed outdoor rooms and plazas. Free-standing brick screen walls, covered walkways, and linear plantings of pines, palms, and eucalyptus delineate intimate and flexible sheltered spaces. Distinctive features that contribute to the campus' identity include a 50-foot tall clock tower built in 1951 and a maritime-themed flagpole erected in 1953.
Through the following decades, the campus has expanded from its central core with the introduction of athletic fields, classrooms, labs, and parking areas on the perimeter. Despite this growth, the Modernist historic quad remains largely intact.



