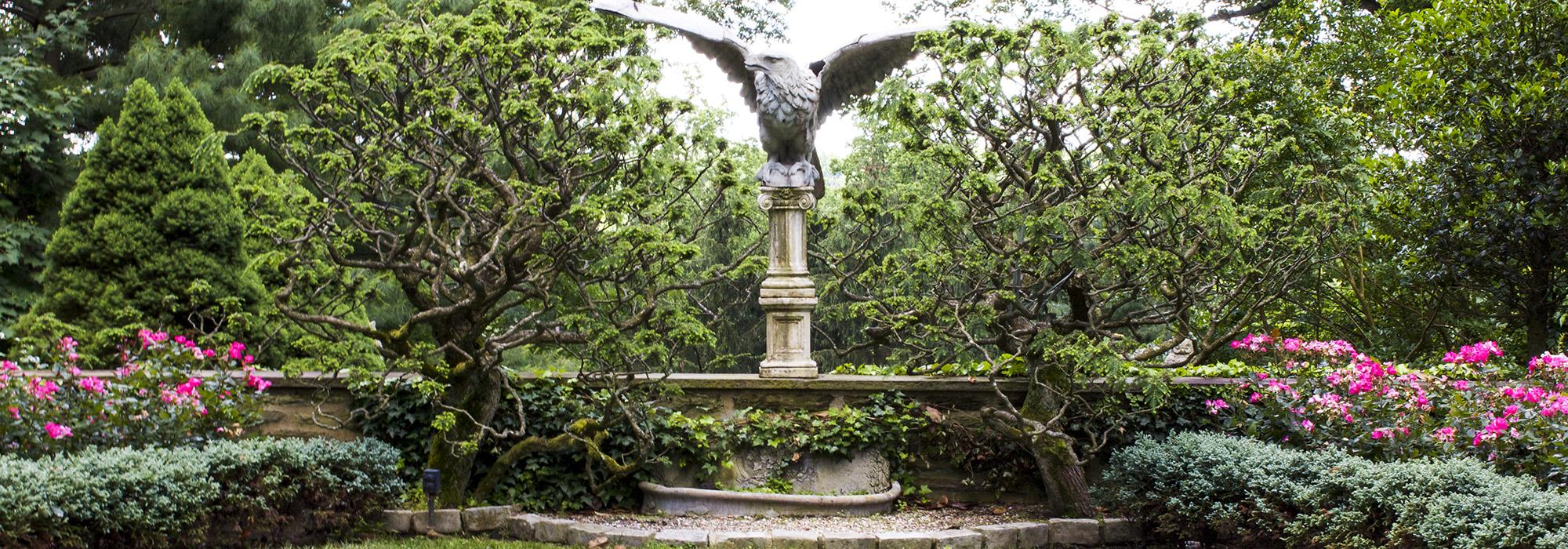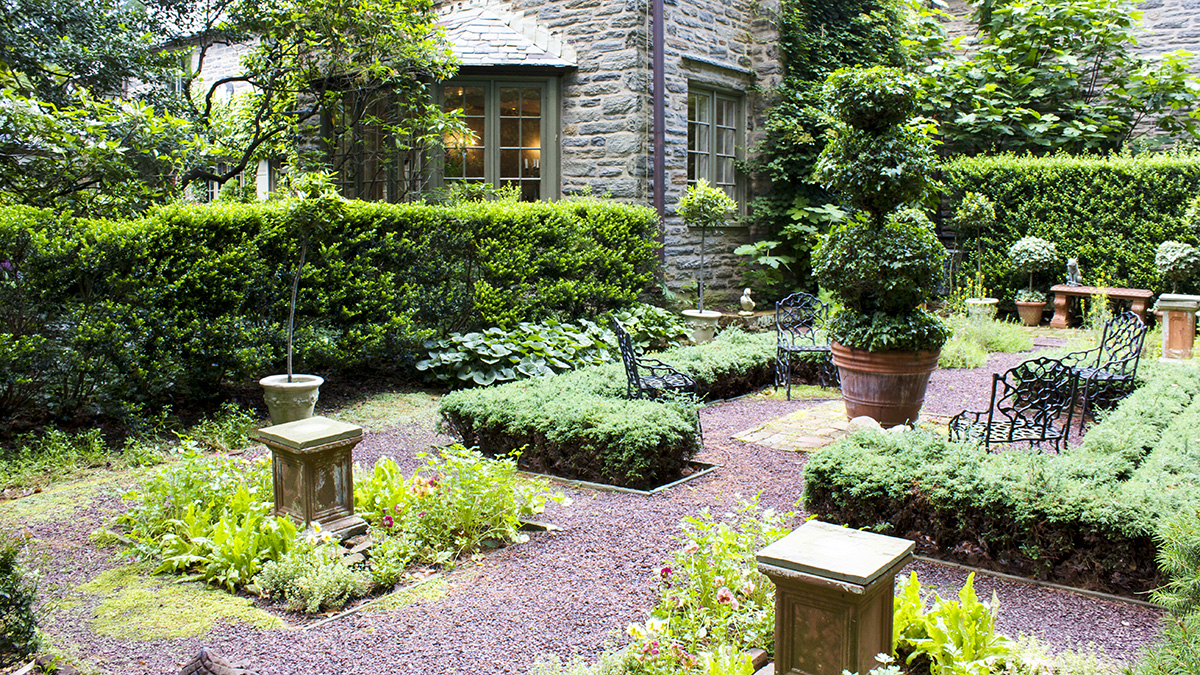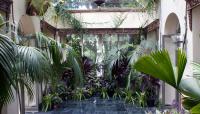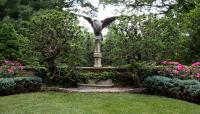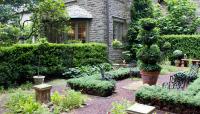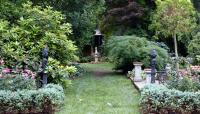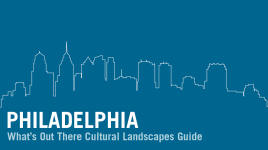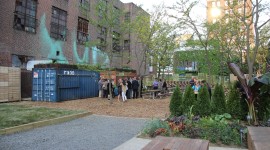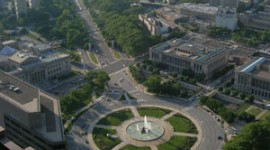Landscape Information
Located thirteen miles north of Philadelphia, this 25-acre farm and commercial nursery occupies the core of the former 150-acre estate of florist J. Liddon Pennock, Jr., given to Pennock and his bride in 1936. Surrounded by residential development, the property is buffered by 18 acres of vine-covered, second-growth woodland, while at its core are seven acres of display gardens surrounding an English Cotswold vernacular-style house designed by architect Robert McGoodwin.
Over the course of five decades, Pennock created 15 intimate formal gardens that featured topiary, statuary, garden ornaments, pavilions, reflecting pools, and fountains. The geometric garden rooms, either circular or rectangular, were aligned with rooms in the house and separated by low hedges and stone walls. Vegetated paths and stone steps connect each outdoor space. Pennock lined manicured lawn panels with ornamental planting beds bordered by clipped boxwood and barberry. He planted ivy, pachysandra, and vinca amid shrubs and small flowering trees, as well as annuals and perennials which were used in floral displays. Some specimens are uniquely pruned, such as the large yew pruned in a cloud formation located in the front courtyard, or the espaliered magnolia on the terrace. Pennock designed the Herb Garden and added a swimming pool in the 1950s, followed by the Glass House conservatory in the 1960s. In the 1970s Pennock added retail greenhouses on his farm and began a nursery business. He bequeathed the property to the Pennsylvania Horticultural Society, which assumed operations in 2004.



