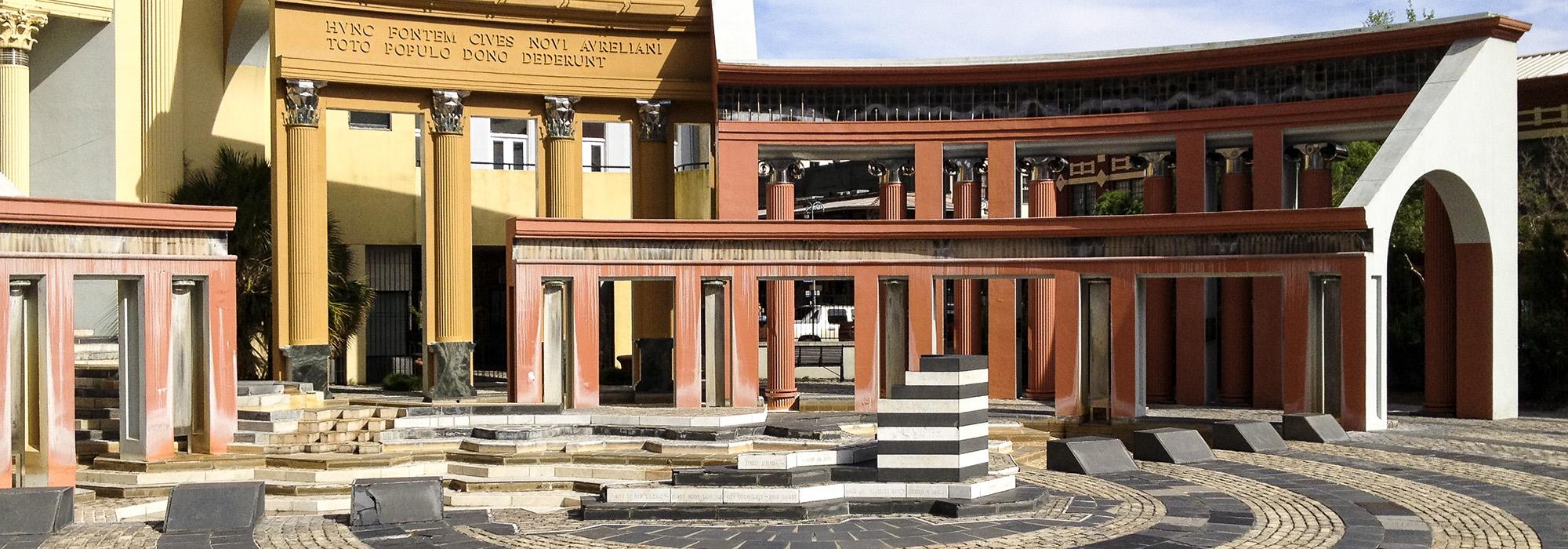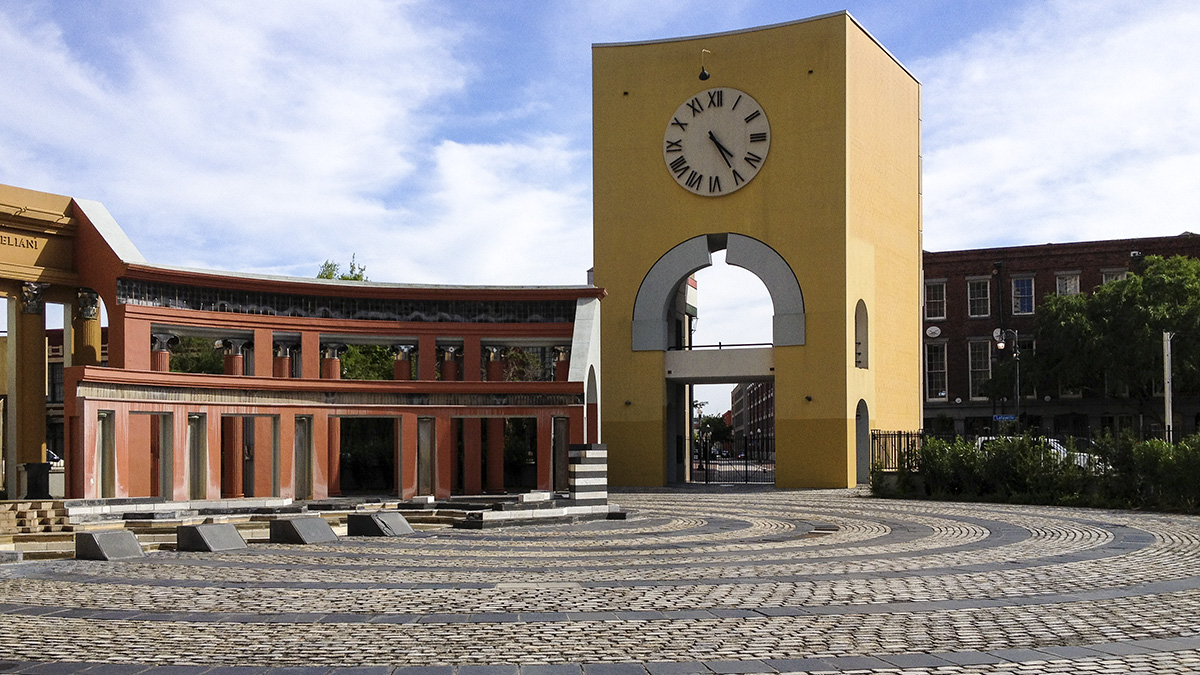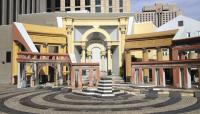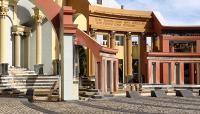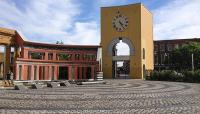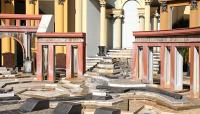Situated in the Warehouse District, lying between the Mississippi River and the Vieux Carré, this two-acre plaza was designed in 1978 as part of an urban revitalization scheme to modernize the neglected downtown port. Commemorating the cultural contributions of Italian-Americans to New Orleans, the whimsical design is the result of a collaboration between Charles Moore and architectural firm Perez & Associates. Spanning the central portion of a city block and surrounded by rehabilitated industrial buildings and parking lots, the plaza is accessed from the north via an axial walk delineated by cobblestones and a colonnaded, open-air entrance structure. More than half of the circular plaza is a radiating pattern of cobblestone and bands of granite pavers, referencing an Italian piazza. The eastern section comprises architectural references to the Roman Forum: Stuccoed and vibrantly colored colonnades in yellow, ochre, and red represent the five Classical orders (plus Moore’s invented “Delicatessen order”); arched doorways provide access to a recessed stage flanked by walls adorned with Latin script and Moore’s own face on twin cartouches; and the cascading St. Joseph’s Fountain in the shape of Italy includes contours and rivers lit by florescent lights. At the southern extent in a multi-story, box-like bell tower, a gated doorway on axis with Commerce Street provides access to the piazza from the adjacent Lafayette Street.
In 2002, with Piazza d'Italia and its surroundings suffering from neglect and unrealized development, Loews Hotel invested in a nearby building and commissioned Perez & Associates to restore the plaza. In 2013 the Canal Street Development Corporation funded the planting of trees and shrubs to screen the plaza from the neighboring parking lot.



