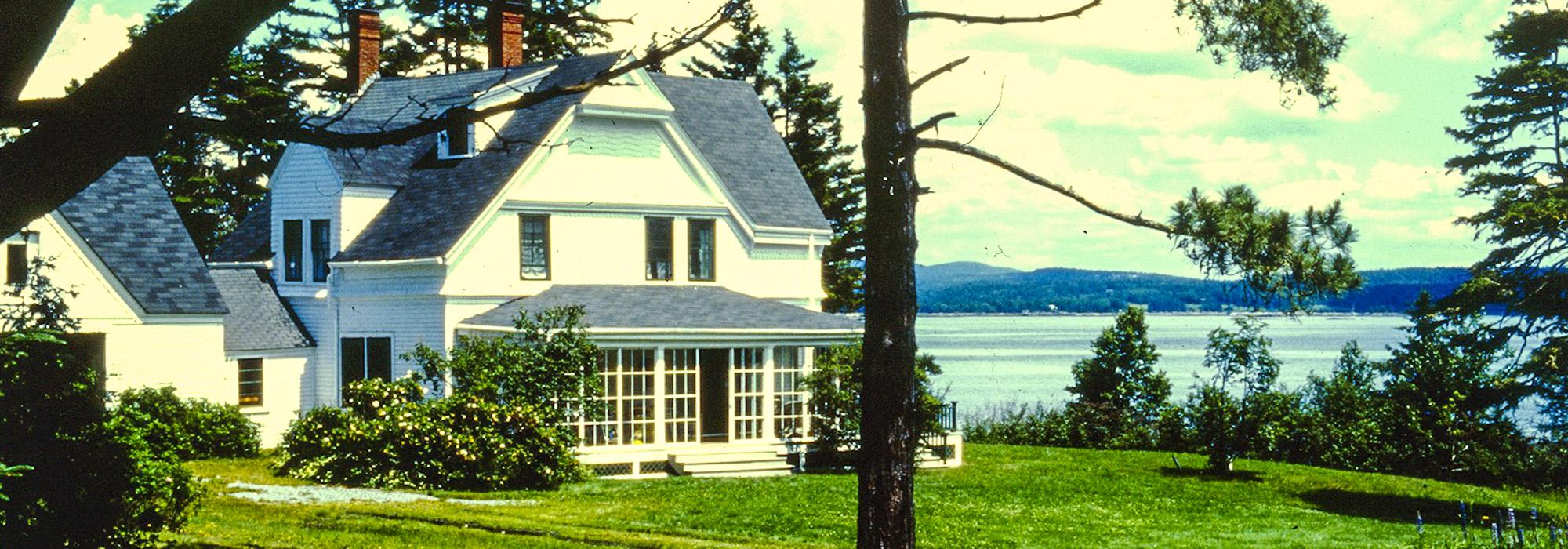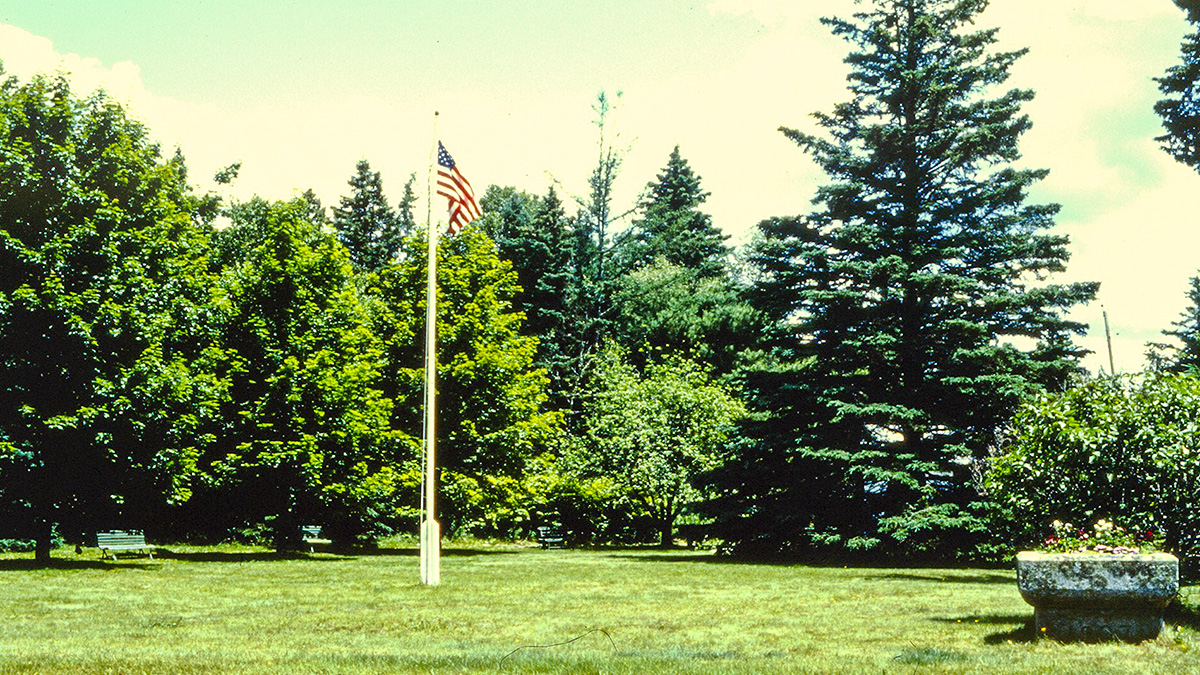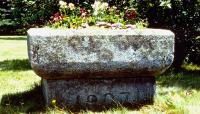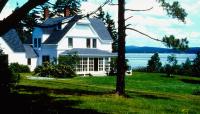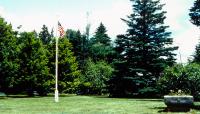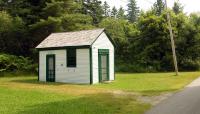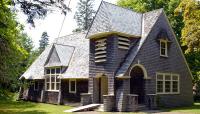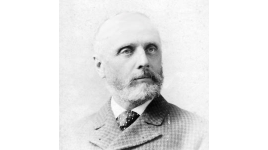In 1883 Joseph Henry Curtis, landscape engineer and co-founder of the Northeast Harbor summer colony, prepared a plan for about 125 cottage lots on the tip of Hancock Point’s five-mile-long peninsula. The grid-like plan included waterfront set aside for common use, a church lot, and a narrow right-of-way to the shore, but it was not particularly unusual on paper; instead, the setting was the main attraction, as the point offered views of what eventually became Acadia National Park as well as ocean views in three directions. Curtis’s subdivision was strictly residential and limited in recreational amenities, to deliberately contrast with nearby Bar Harbor’s active social scene. Hancock Point was popular with academics from Harvard, Yale, and Vassar, as well as wealthy paper mill owners from inland Maine. In addition to massive shingle-style cottages, the community included such notable architecture as an 1887 octagonal house (converted to a library in 1914) and a shingle-style chapel designed by Maine architect John Calvin Stevens ca. 1900. Both remain today, along with an 1883 hotel. One of the smallest post offices in the country sits in a grassy park next to a granite watering trough from 1907. Although not all proposed roads were built, those existing today match Curtis’s original plan. The point is home to about 50 cottages, vs. 125 proposed, which is typical for Maine’s densely planned 19th-century summer colonies; none was ever built to capacity. The point is home to an unusual site listed in the National Register of Historic Places: The Nazi Spy Landing, added to the Register in 2003.
