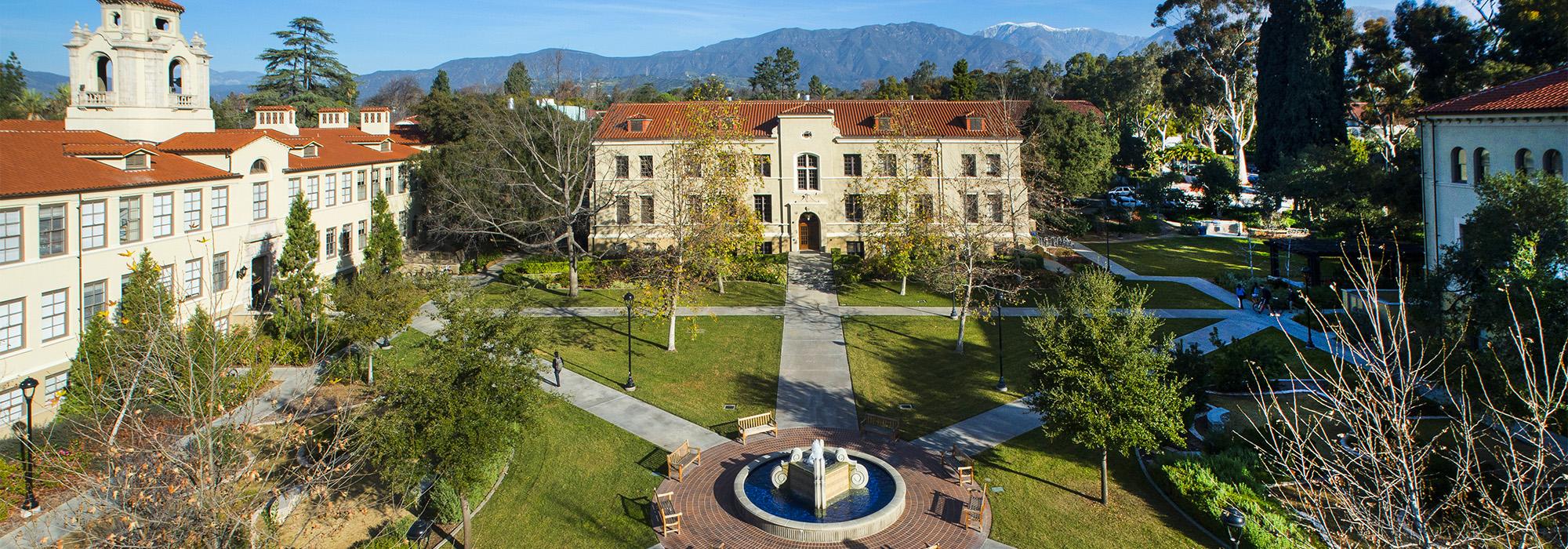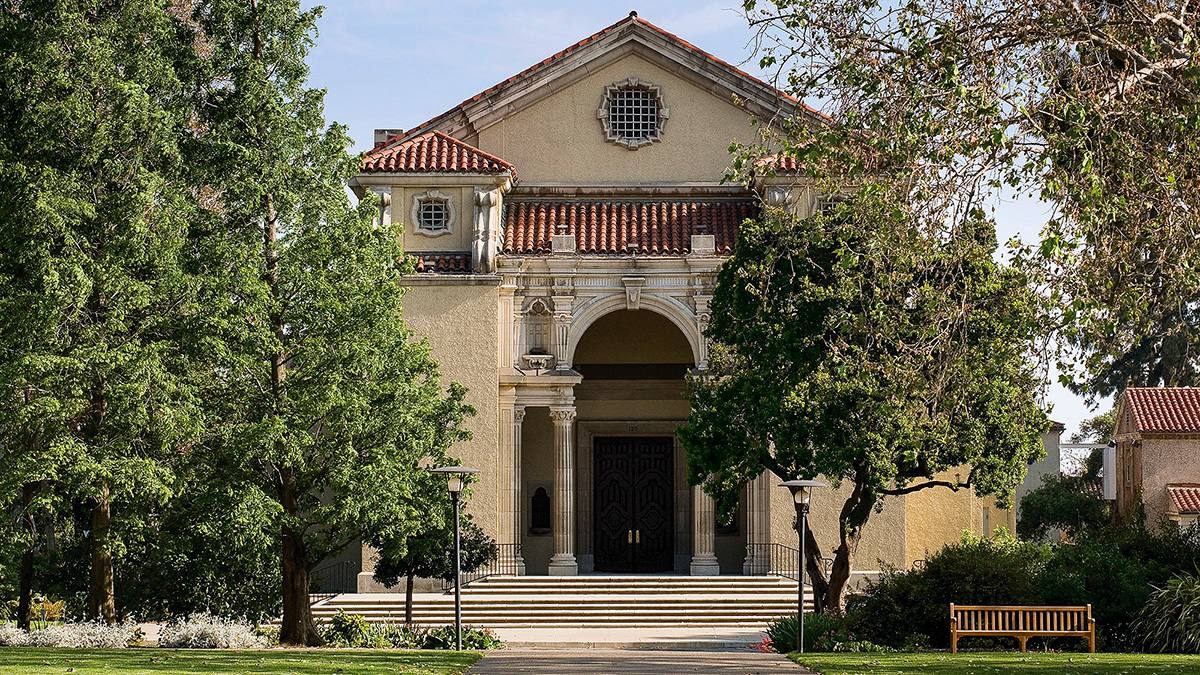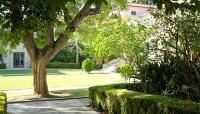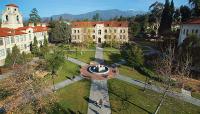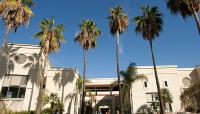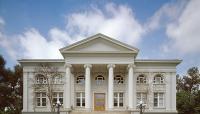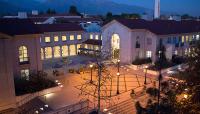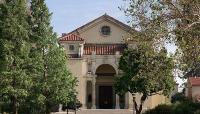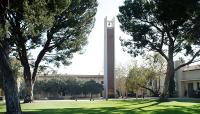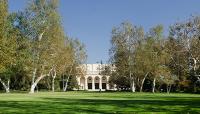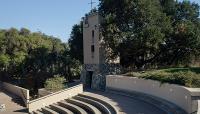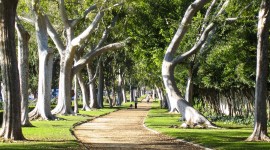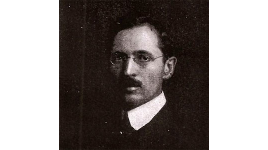Landscape Information
Envisioned in 1888 by its Congregationalist founders as a “college of the New England type,” this college opened in a five room cottage and, later that year, was relocated to a hotel in Claremont. Surrounded by 260 lots that had been abandoned with the collapse of the southern California real estate boom, distinctive education halls were constructed on the twelve-acre park-like campus. In 1905 an adjacent 65-acre plateau and stream bed known as Blanchard’s Wash were added. Three years later architect Myron Hunt developed a formal Beaux Arts plan inspired by Thomas Jefferson’s Academical Village in Virginia. Framing surrounding views and possessing a significant central open space, Hunt’s Marston Quadrangle was organized in a symmetrical plan flanked by Mission Revival buildings and anchored by the Neoclassical Carnegie Library. In 1919 Ralph Cornell began his forty year role as Pomona College’s supervising landscape architect.
Developing his “college in a garden” plan and departing from his own emphasis on using California natives, Cornell replaced the existing chaparral and sagebrush with sycamores, live oaks, pines, and subtropical exotics. Masses of vegetation including flowering trees, shrubs, and perennials delineated intimate outdoor rooms, provided seasonal variations of color and texture, and framed surrounding vistas. Native plants in the Wash provided a naturalistic link to the canyons while more formal plantings expressed Cornell’s orderly and considered design. Lined by live oaks, punctuated with fountains, and dotted with memorials and seating, the axial Stover Walk parallels Marston Quadrangle. Measuring 140 acres today and enveloped by modern classrooms and athletic fields, the historic core retains its character.



