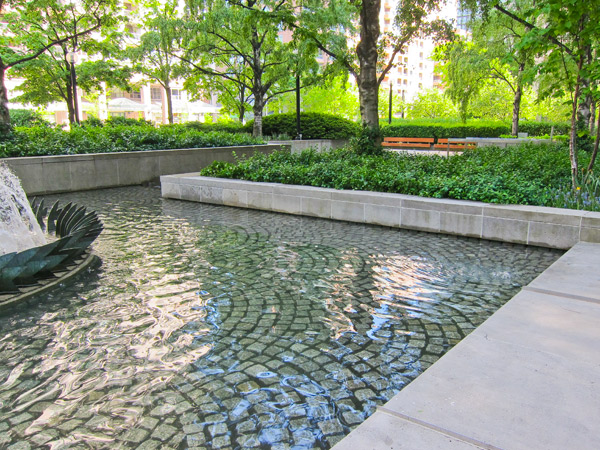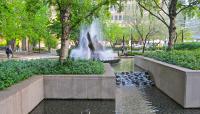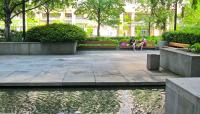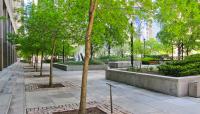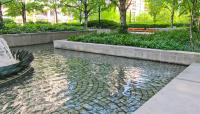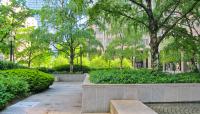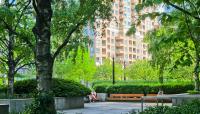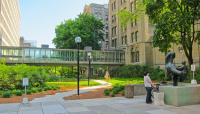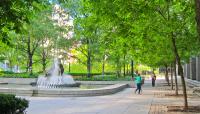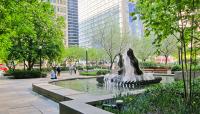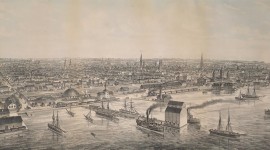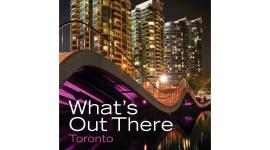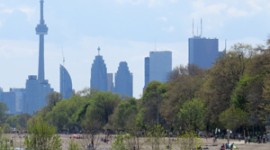Landscape Information
Built in the 1960s as an annex to the Provincial Legislature, this office complex included several distinct landscapes conceived in a master plan by Sasaki, Strong and Associates. On the northwest, the Whitney Block dates back to the 1920s while the Macdonald Block, comprising a courtyard and four towers rising from a two-story, square podium, occupies the eastern side of the full city block.
Threading through the entire complex, much of the landscape—with shaped mounds and mature trees—was built atop a parking garage. An exception is the northeast plaza, where Sasaki’s landscape (augmented with a technical design by Masao Kinoshita) rests upon raised pedestals. Here, surrounded by a seat-height wall, an illuminated, jetted fountain with Gerald Gladstone’s sculpture, Three Graces, anchors the plaza’s elevated pool, which is traversed by a bridge made of carved granite, bordered by planting beds, and enlivened by upended cobbles that create ripples in the flowing water. A row of trees screens the Macdonald Block facade while others (including Japanese flowering crabapples, Russian olives, and European white birch) are found within and bordering the plaza, which is edged by a limestone wall incorporating a seating ledge. To the north, closely spaced lindens form a dense screen, and public sculpture is sited between the two building blocks, as well as within the interior courtyard. South of the Whitney Block, the design of the park-like plaza reflects the influence of Richard Strong and the original project manager, Gerry Englar. Prompted by the Province of Ontario (which owns the complex), an assessment of the landscape’s significance was undertaken in 2002, establishing guidelines for the subsequent restoration of the northeast plaza by ENVision-The Hough Group.




