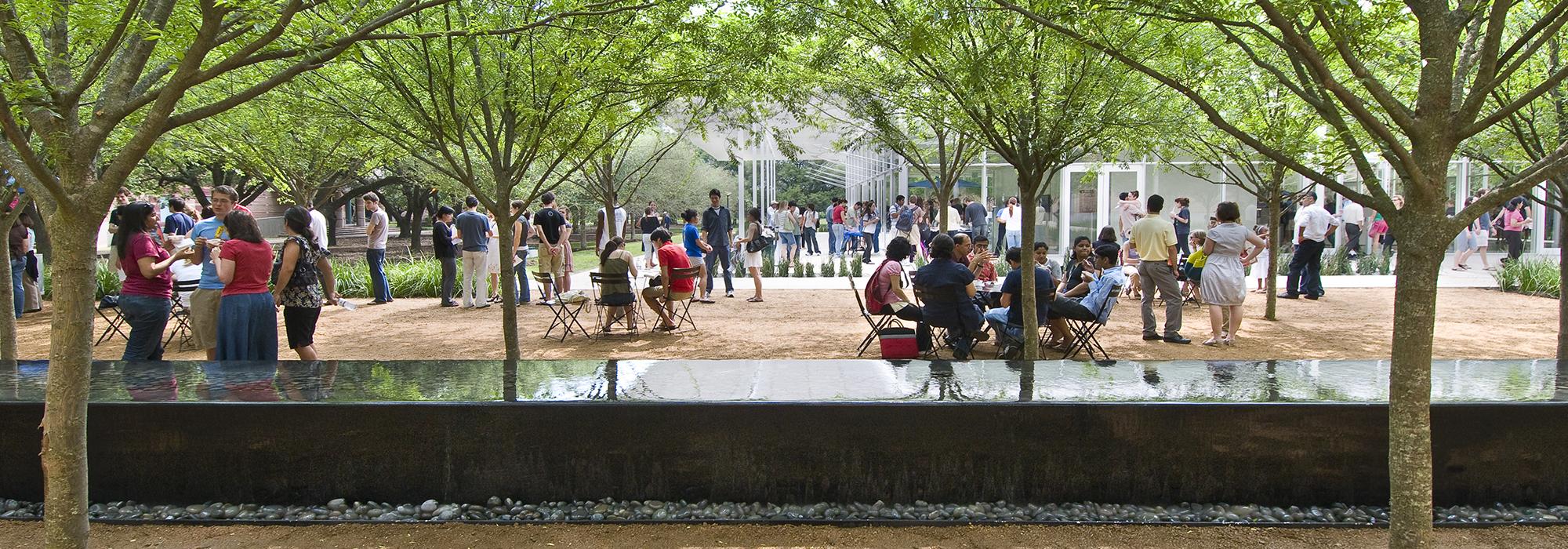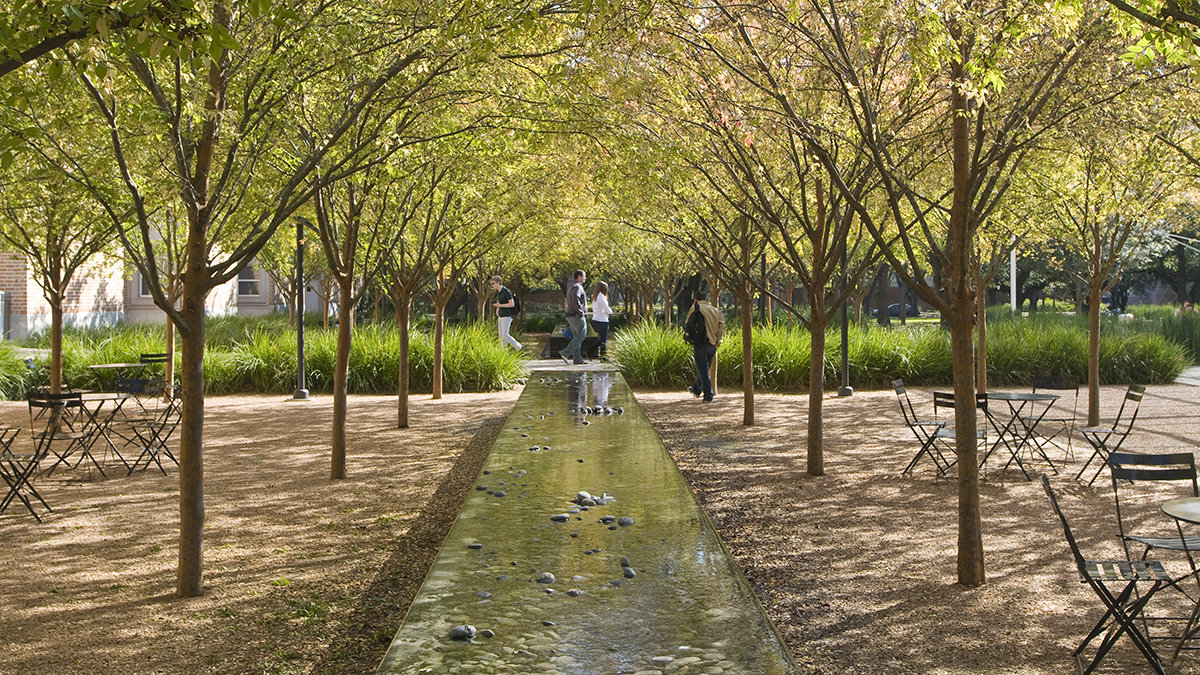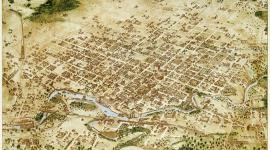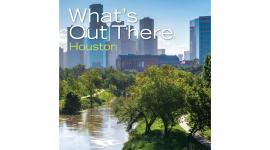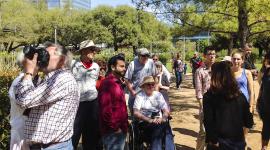Situated in Rice University’s Central Quadrangle and completed in 2010, this garden and plaza designed by the Office of James Burnett embraces a glass-walled pavilion designed by Thomas Phifer & Partners. The quadrangle is part of the Beaux-Arts campus plan developed in 1912 by Ralph Adams Cram. In 1940, the axial organization of the quadrangle was interrupted by the construction of the Fondren Library, and further disrupted with additional construction in 1968. In 2007, officials commissioned Burnett and Phifer to correct the disturbance to the quadrangle’s axis by transforming a one-acre lawn just west of the library into a hub of student activity.
Uniformly surrounding the square pavilion, a concrete plaza provides space for outdoor dining, shaded by a steel trellis that extends from the pavilion’s roof. The plaza's concrete is etched with a simple geometric pattern that echoes the structural lines of the pavilion. Linear beds of horsetail grass define the edges of the plaza, separating it from the adjacent pedestrian walkways. Uniting the pavilion and the library, a wide concrete walk bisects two garden rooms, each planted with a bosque of lacebark elm set in beds of decomposed granite and edged by masses of African iris. At the center of each garden room, water cascades from a trough-like fountain into a basin lined with beach stones. Movable seating on the plaza and in the garden rooms allows for informal gatherings, while new plantings of live oak reference the historic character of the surrounding campus. In 2010, the Brochstein Pavilion received the Honor Award in the Design category from the American Society of Landscape Architects.
