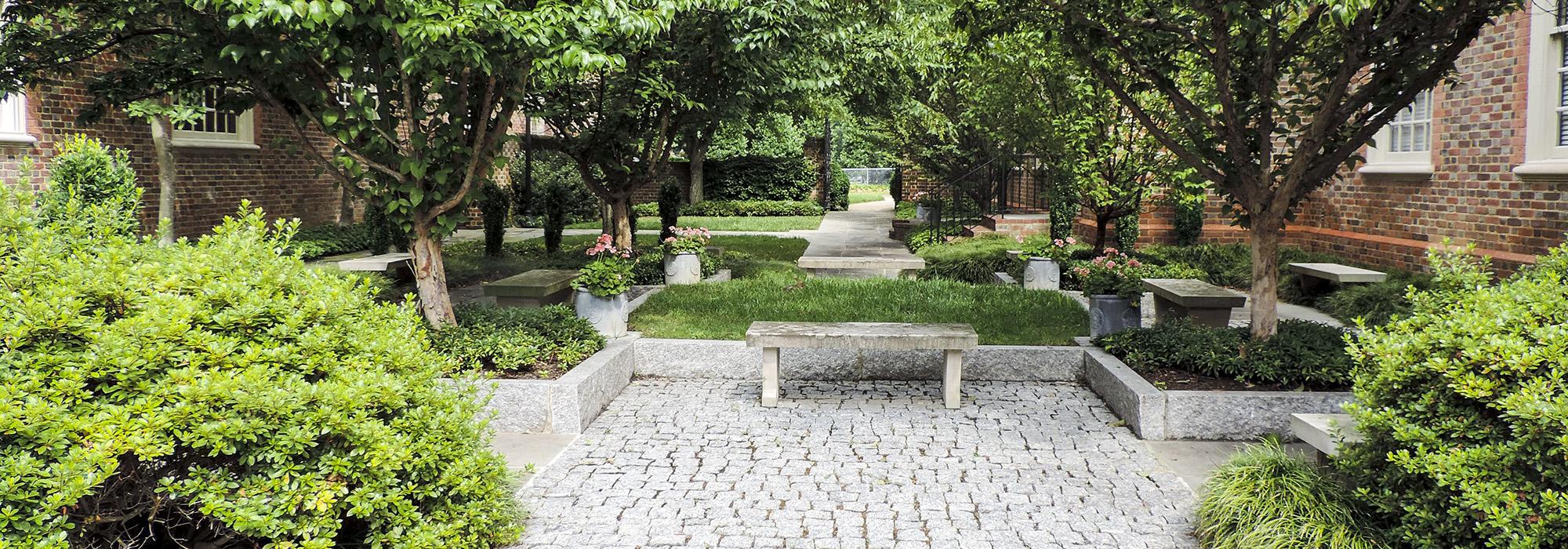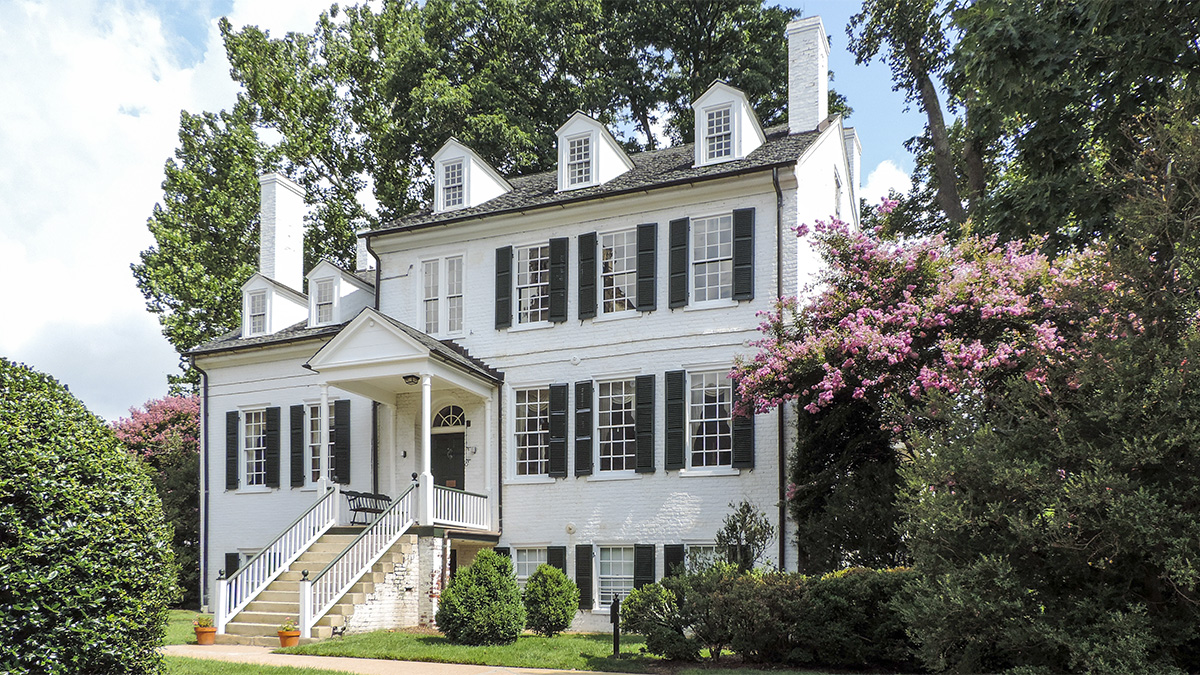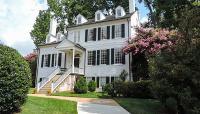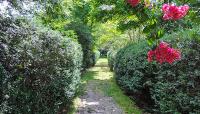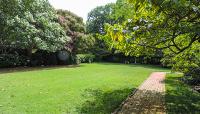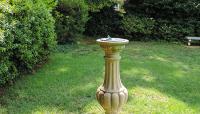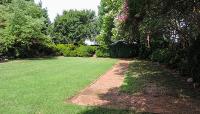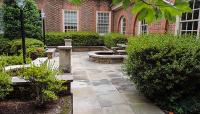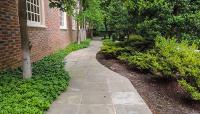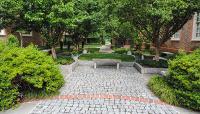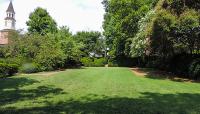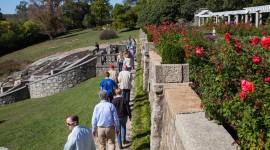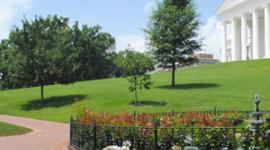Landscape Information
Among the oldest homes in Richmond, this Federal style brick structure is situated on land first registered in 1750 as part of the 417-acre Southall plantation overlooking the James River. Though the exact date of construction is unknown, the house was built prior to 1806. Known as the “Brick House’” the structure was named “Reveille” for the early morning call used by an owner in the 1840s to wake residents. In 1869, the property was purchased by physician Richard Patterson who bequeathed it to his daughter Elizabeth. She developed an ornamental garden that included extensive plantings of boxwood and rhododendron. Though she had hoped her home would become a museum upon her passing, the four-acre property was purchased in 1951 by the United Methodist Church. The congregation commissioned Richmond architects Carneal & Johnston to design a Colonial Revival structure, completed three years later.
The house was transformed to function as administrative quarters and Elizabeth’s gardens, neglected through this period, were renovated by a garden committee established in 1962. A boxwood allée marks the former carriage road, brick walks provide access to garden rooms, and a contemplative Japanese garden includes sculpted trees, statuary, and a collection of moss-covered rocks. In 1988 landscape architect Preston Dalrymple was commissioned by the church to realize its 1951 plans for a cloistered garden known as the Garth. Flagstone and cobblestone walks, a fountain, flowering trees, and open lawn provide meditation space used for the interment of cremated remains. Reveille House was listed on the National Register of Historic Places in 1979.



