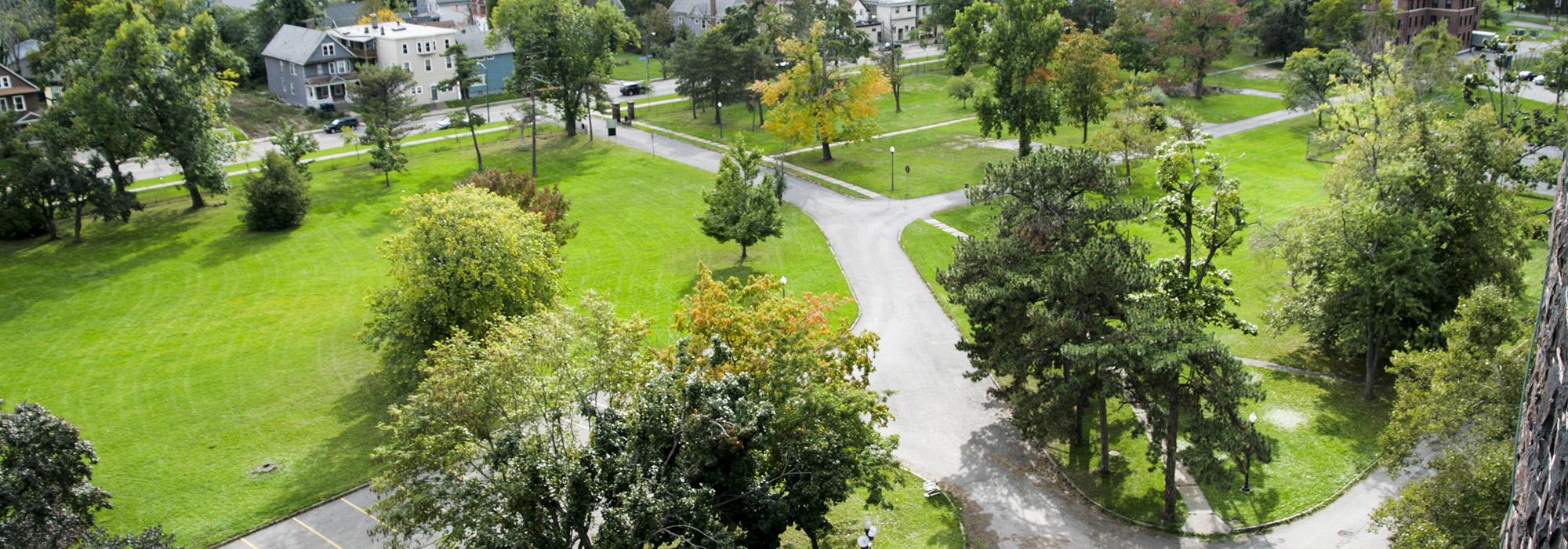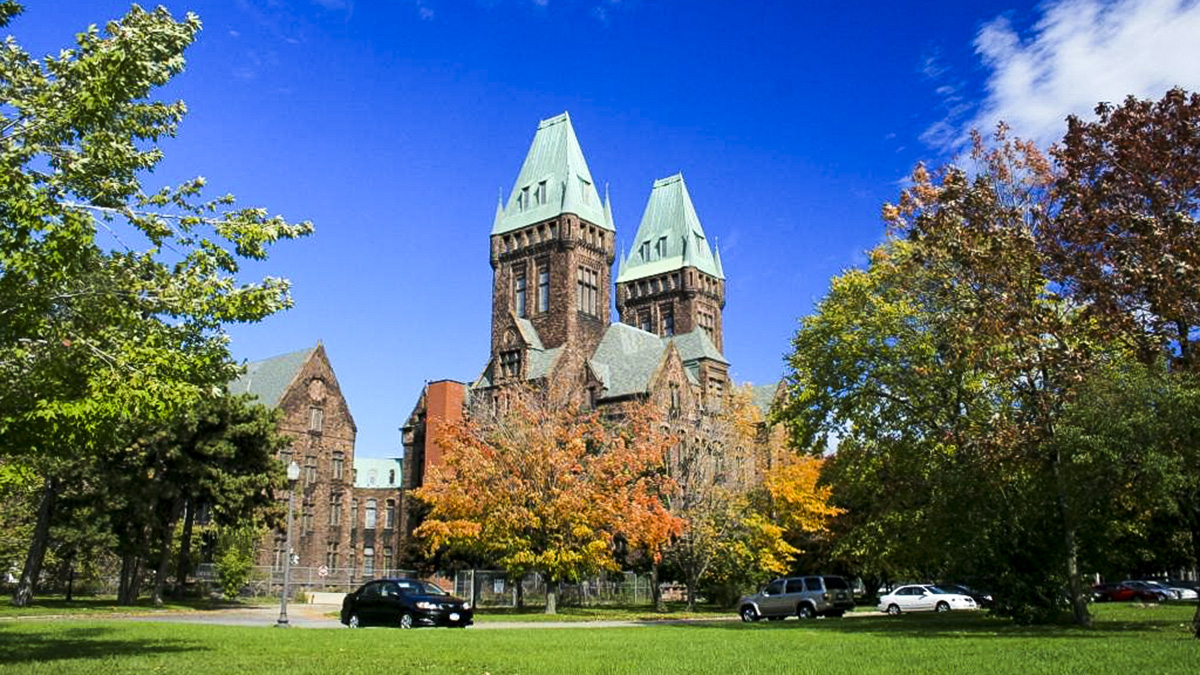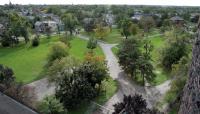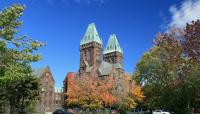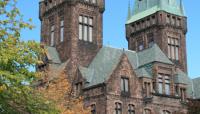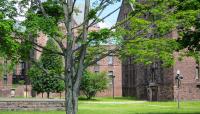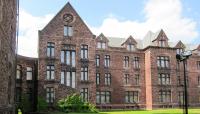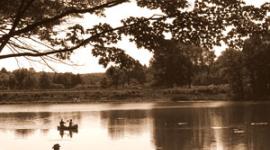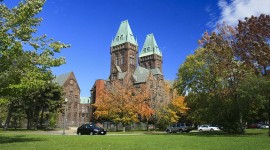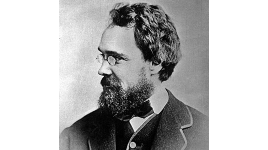Landscape Information
Reduced to 93 acres from its original 203, the mental health complex designed by H.H. Richardson, Frederick Law Olmsted, Sr. and Calvert Vaux applied asylum design criteria first published by Dr. Thomas Kirkbride in 1851. Begun in 1870, the project was the first major collaboration between the three men.
Situated adjacent to Delaware Park and Forest Lawn Cemetery, these three properties together created a vast open space network north of the city center, part of the overall Buffalo park and parkway system. For the asylum campus, Olmsted and Vaux designed a calming, pastoral landscape and suggested Richardson orient the building toward the southeast, taking advantage of natural light. Privacy was provided by the building’s v-shaped stepped wings, connected by a series of looped drives. The campus was separated into two sections, with a public forecourt to the south and the hospital grounds to the north. More than half of the northernmost acreage was set aside for farmland, while closer into the institute open lawn provided space for patients to walk along curvilinear walks and drives through gently rolling topography. Thousands of trees and understory shrubs were also planted on the property, giving it a park-like feel. Building construction was completed in 1895, with the landscape fully developed by the late 1920s. In 1929, the farmland on the north side of the estate became the grounds of Buffalo State College. As therapeutic models changed, the campus landscape was significantly altered. Since 2006, the site has been undergoing a significant rehabilitation effort as a hospitality and cultural amenity for the city. The property was designated a National Historic Landmark in 1986.



