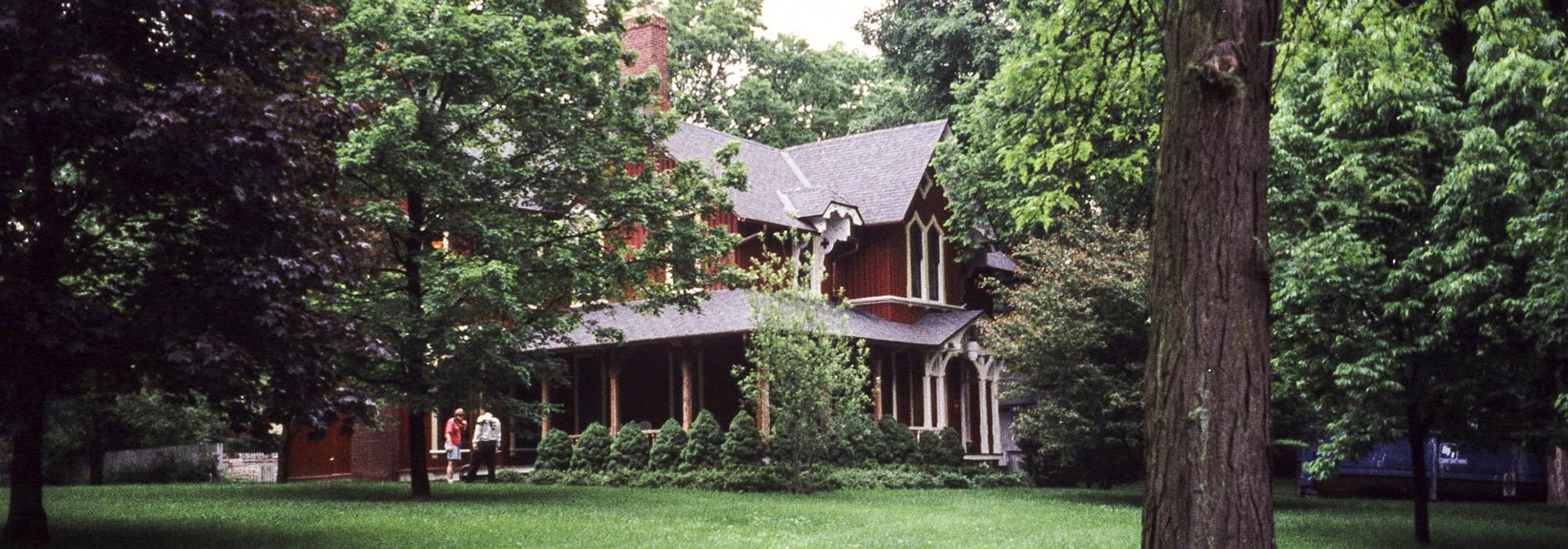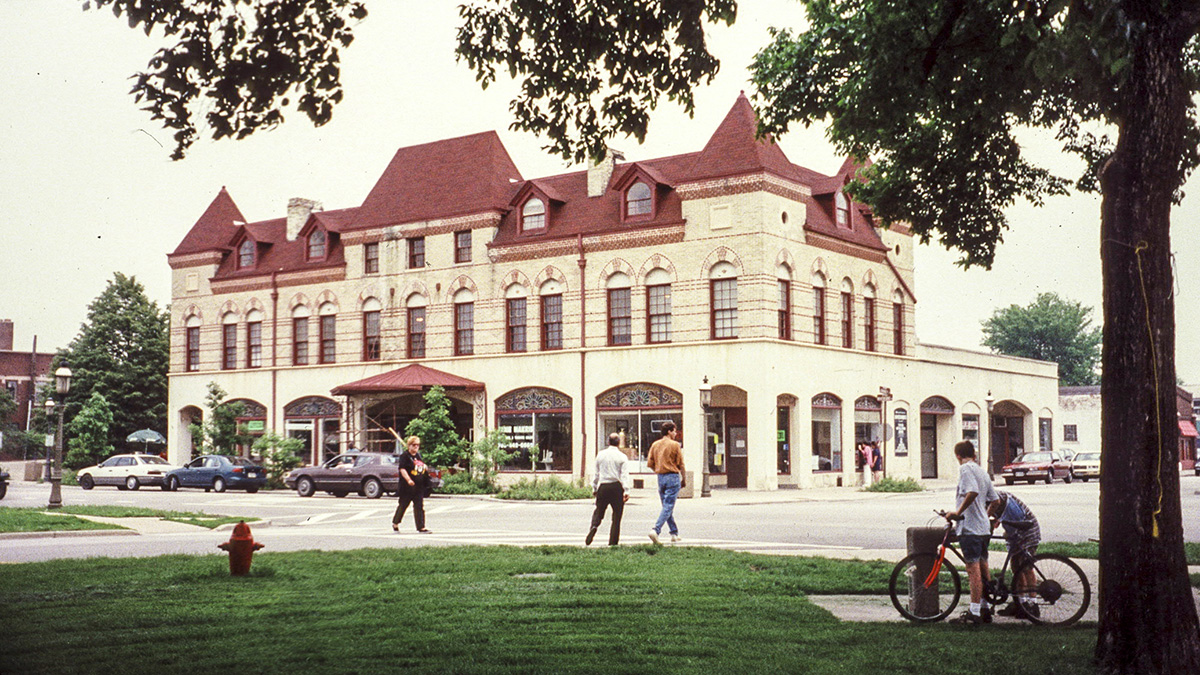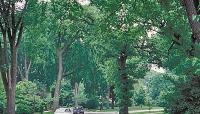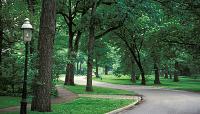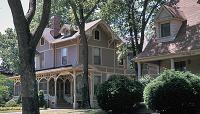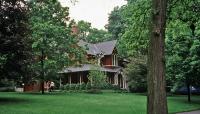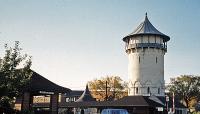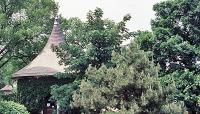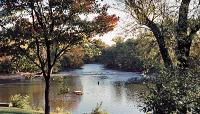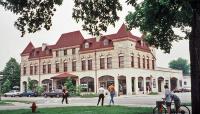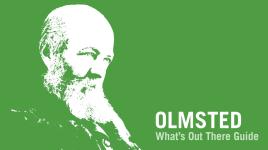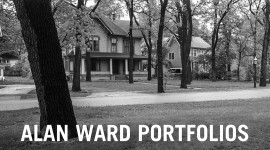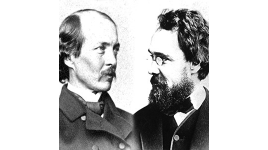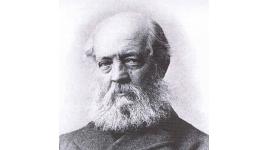Landscape Information
In 1869 Frederick Law Olmsted, Sr., and Calvert Vaux presented a plan to a group of investors, led by Emery E. Childs, to develop 1,600 acres six miles west of Chicago into a model “commuter” suburb, offering the advantages of town life in a rural setting. Initially flat farmland, the site was enriched by gentle elevation changes and lavish plantings throughout with a park along the Des Plaines River. The town center hosted a railroad station (the first stop on a new commuter line from Chicago), hotel, commercial buildings, and community amenities. The ornate 1871 water tower by William Le Baron Jenney at the town center has become an icon for the community. Curvilinear streets delineated elongated residential blocks, carved into large lots for suburban “villas.” Each house was to be set back at least 30 feet from the street, and each homeowner was required to plant several trees, orchestrating a transition between private gardens and public spaces. While respecting family privacy, Olmsted’s landscape design facilitated the interaction of neighbors by providing informal parks and playgrounds, as well as areas for strolling, boating, skating, and other recreational activities. Although the landscaped parkway connection to the city was not realized, the internal parkway system remains today as an early example of this new roadway and greenway hybrid. Designated a National Historic Landmark in 1969, Riverside is home to some 8,900 residents.



