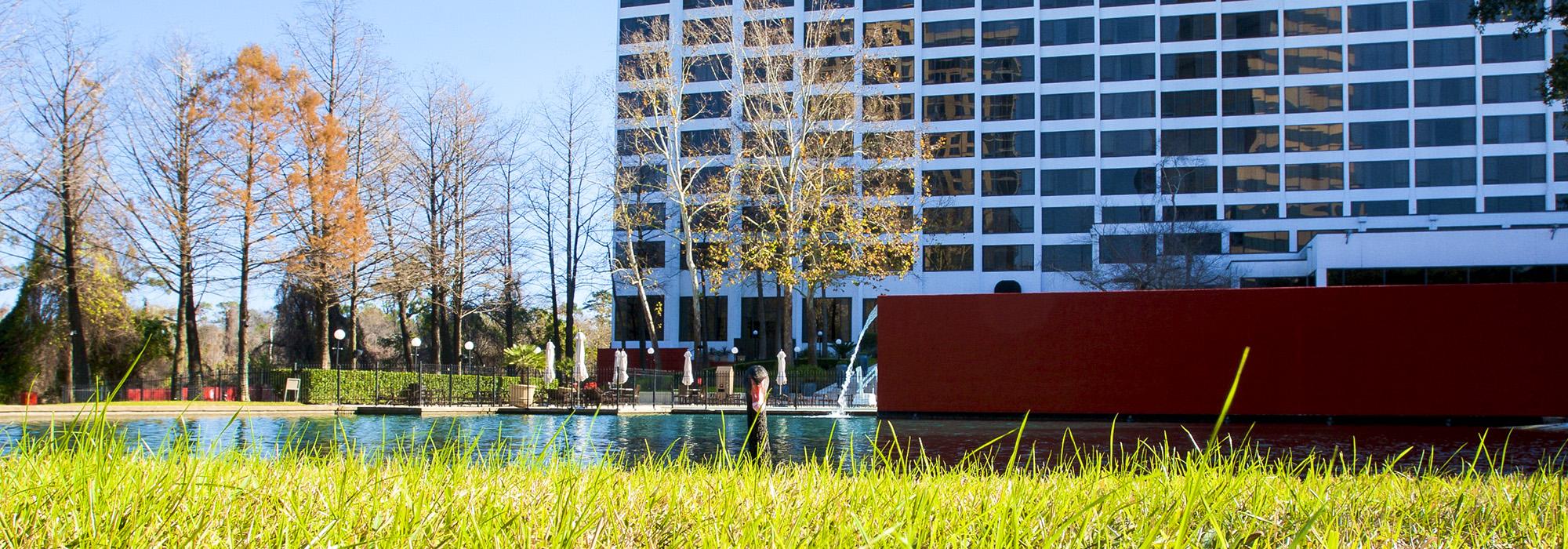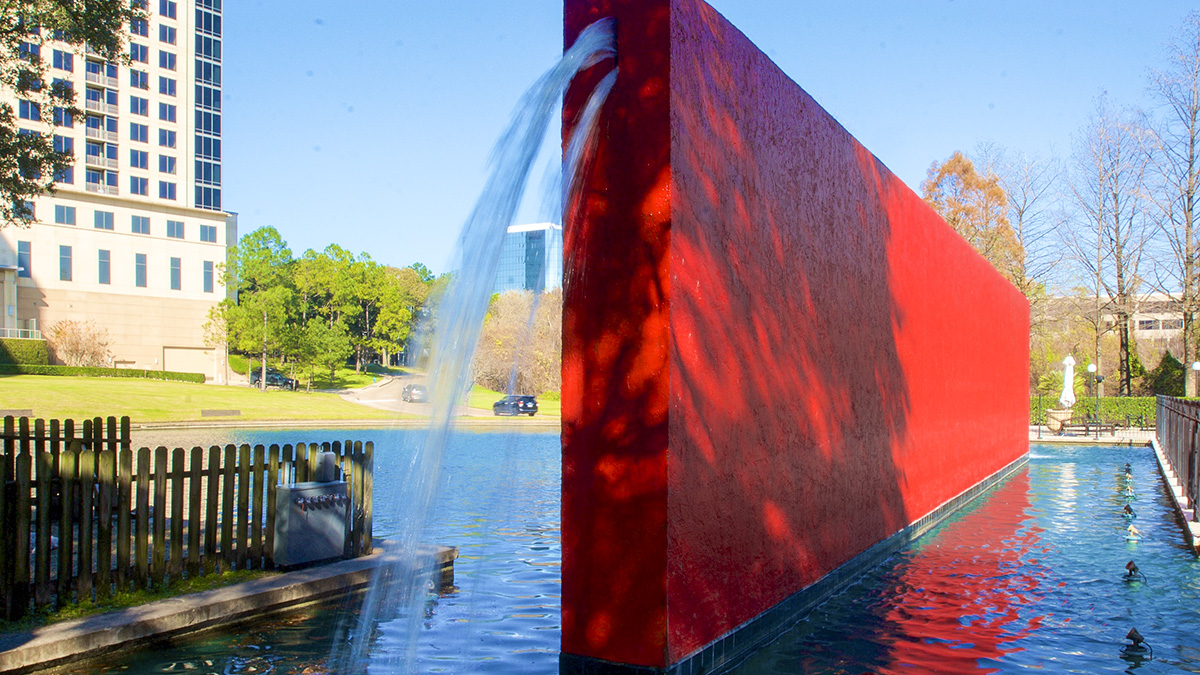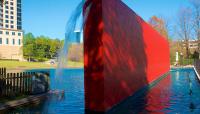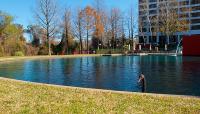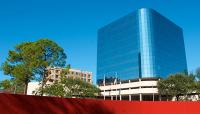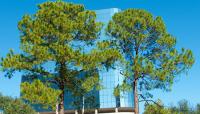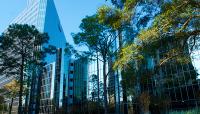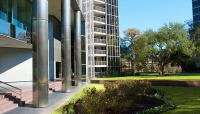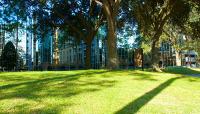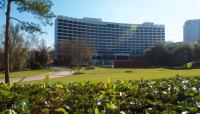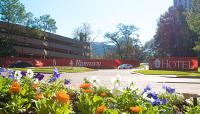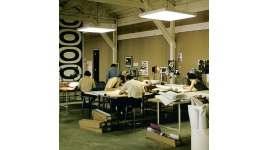This 32-acre commercial site located seven miles west of downtown Houston comprises a luxury hotel, four high-rise office buildings, and a parking deck, which flanks the southern edge of the parcel. The landscape was designed by SWA Group in conjunction with Morris Aubry Architects and CRS Architects.
With the meandering Buffalo Bayou bordering the site’s northern and eastern boundaries, the crescent-shaped hotel and clustered office buildings sit on high points above a shared green space. Providing shade and privacy, mature canopy trees are positioned around building entrances planted in groves on the hillside. A terrace extending from the hotel offers sweeping views of a lawn with a walking path lined with occasional benches, providing glimpses of the river through the groves. Stepping down from the terrace, a paved patio defines two rectangular swimming pools. Adjacent to the pools, a pond (retained from the undeveloped site) curves from a retaining wall into the lawn. Three massive wall panels parallel the long axis of the pools and are set within the lake. Water cascades dramatically from the northern ends of the walls into the lake below. Painted bright red and organized in a staggered row, the walls function to screen the hotel from the adjacent office buildings. These red accents also detail other areas of the site—lining the edges of the road, the parking decks, and the hotel building itself. For its design of Riverway, SWA Group received a Merit Award in the Design category from the American Society of Landscape Architects in 1984.
