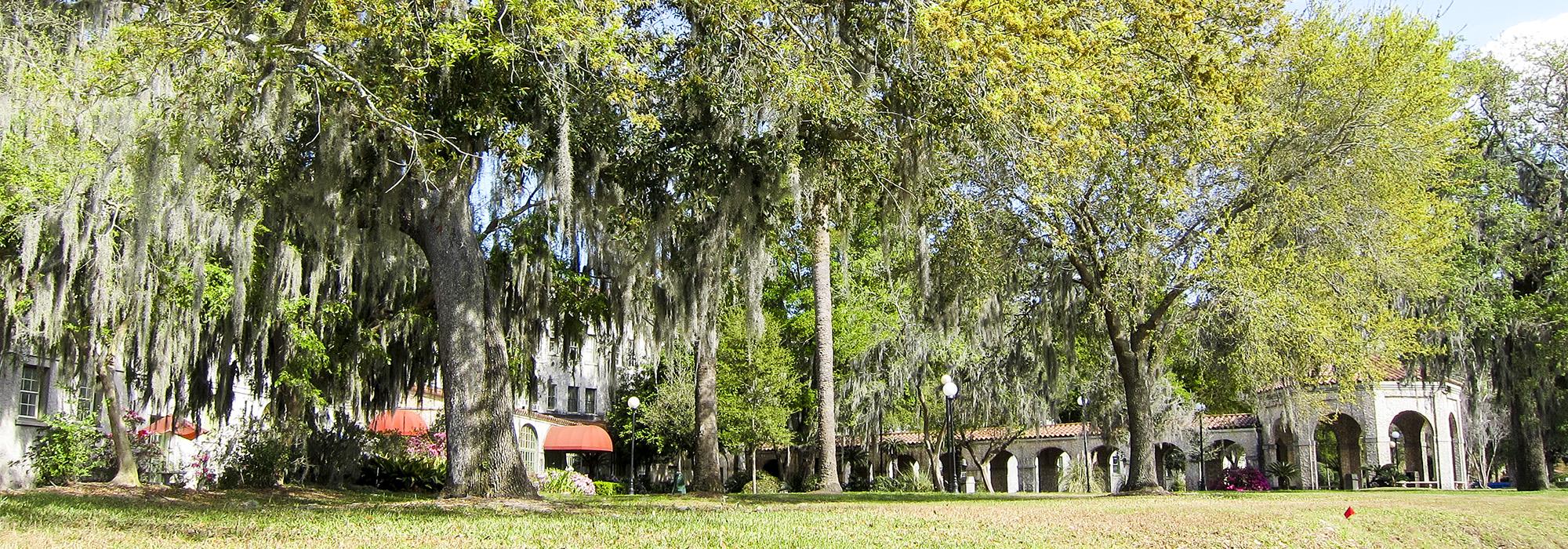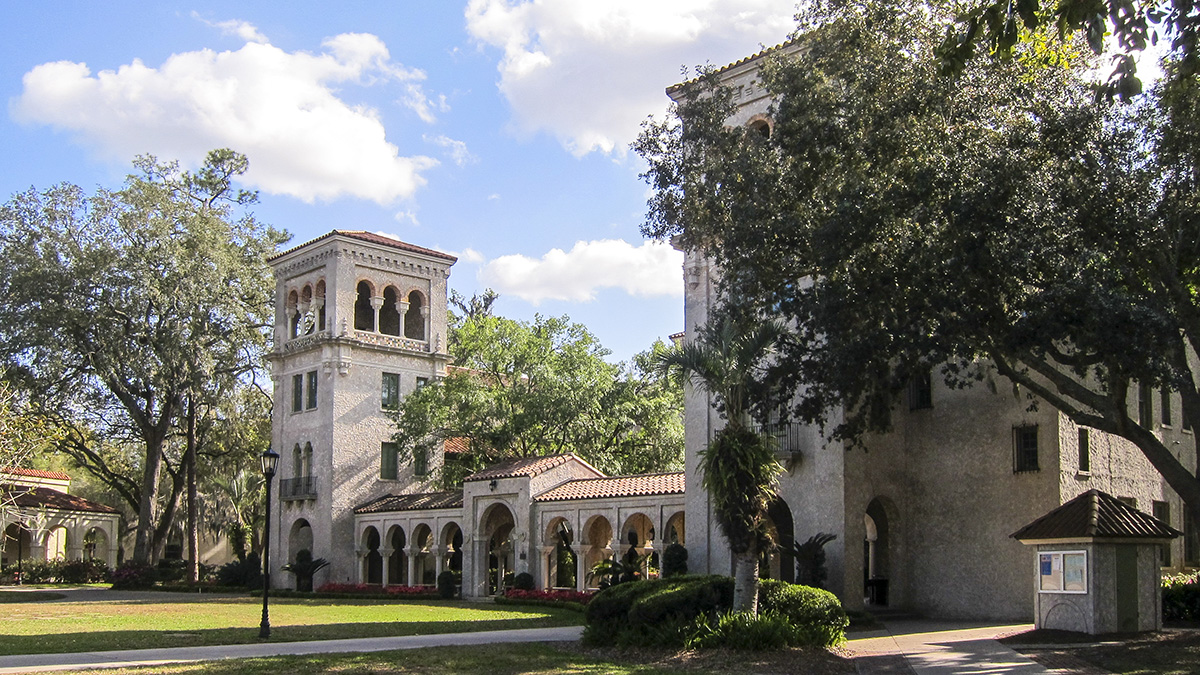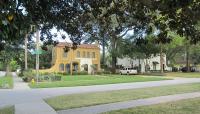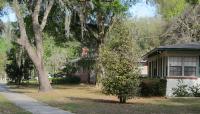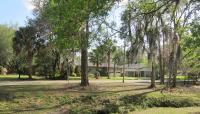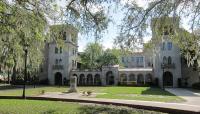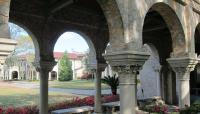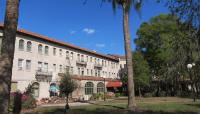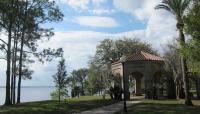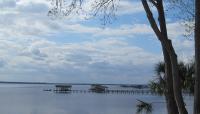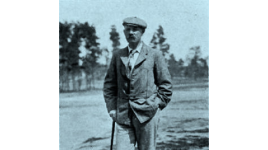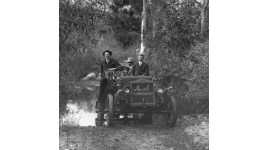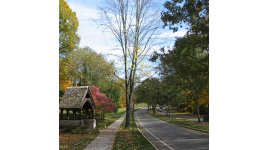Landscape Information
Located 4½ miles from downtown Jacksonville, the 1,000-acre development was one of the most ambitious planned communities in North Florida during the 1920s. Sited along the St. John’s River on former plantation lands, Charles W. Strickland commissioned John Nolen, with associate Philip Foster, to design a self-contained community that would include parks, playgrounds, residential lots, shops, a hotel, church and school. Strickland also hired golf course architect Donald Ross and local architects Marsh & Saxelbye, who designed several of the major civic buildings and Mediterranean Revival style residences.
The first building to open in 1926 was the San Jose Hotel (now the Bolles School). Overlooking the river, the hotel was sited on axis at the end of a grand boulevard. Soon after the hotel’s gala opening, the Florida land boom ended, and by 1928 only 31 homes were built out of the hundreds planned.
Despite the economic crash, much of Nolen's plan was realized. In addition to portions of the civic core with its axial boulevard, the northwest section of Nolen's radial street pattern survives, centered on the Alfred E. DuPont Junior High School as the plan intended. The San Jose Country Club’s golf course occupies a triangular portion of land formed by the intersection of San Jose Boulevard and the Via de la Reina as proposed in the plan, with the apex of the triangle containing the development's former administration building. In 1985, portions of the community were listed as a thematic nomination in the National Register of Historic Places.



