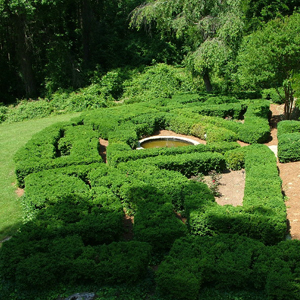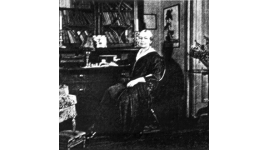Landscape Information
In 1929 Ellen Shipman designed a residential garden for James G. and Mary Walton Ruffin Hanes of the Hanes Hosiery Mills. This semi-circular garden originally occupied two terraces on the south side of the English lodge-style mansion, newly designed by architects Peabody, Wilson and Brown. This was one of several gardens Shipman designed for Hanes family members in the area, including Dr. Frederick Hanes, who was an instrumental figure in Shipman’s commission to design the Sarah P. Duke Gardens in Durham, North Carolina.
Rose arbors, tree-form wisterias, and lilac standards originally typified the two-tiered garden. Abundant flowering plants, including phlox, anemone, lilies, gladiolas, foxglove, and dahlias, cascaded from the upper terrace, partially concealing a rustic stone wall which separated the upper and lower terraces. Stone steps in the center of the wall connected the two levels and fed into symmetrical, radial walkways originally designed to be covered by rose arbors. Between the paths were planting beds edged with boxwood, and a round concrete pool served as the lower terrace’s centerpiece and focal point.
The garden was well-maintained until the death of Mary Hanes in 1957. Today, the wall is in disrepair but the steps, fountain, and boxwood outline of the garden’s original configuration survive. Upon the death of James G. Hanes in 1972, his home and the surrounding 32 acres were bequeathed to Southeastern Center for Contemporary Arts (SECCA).





