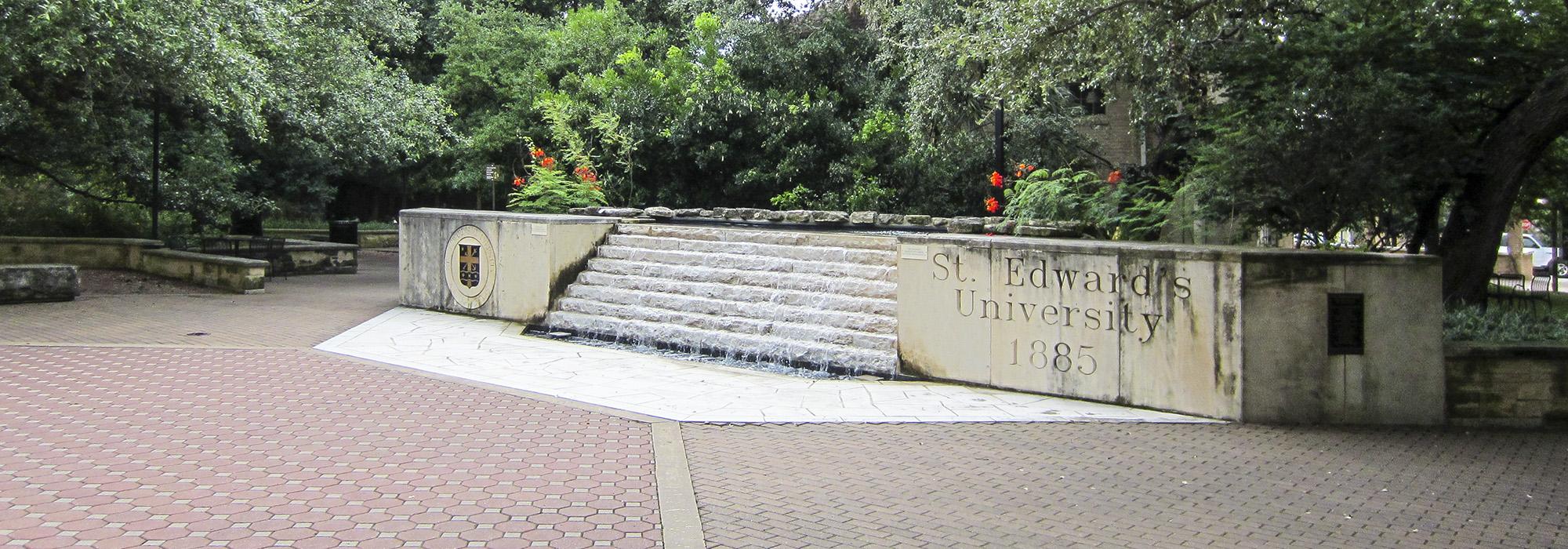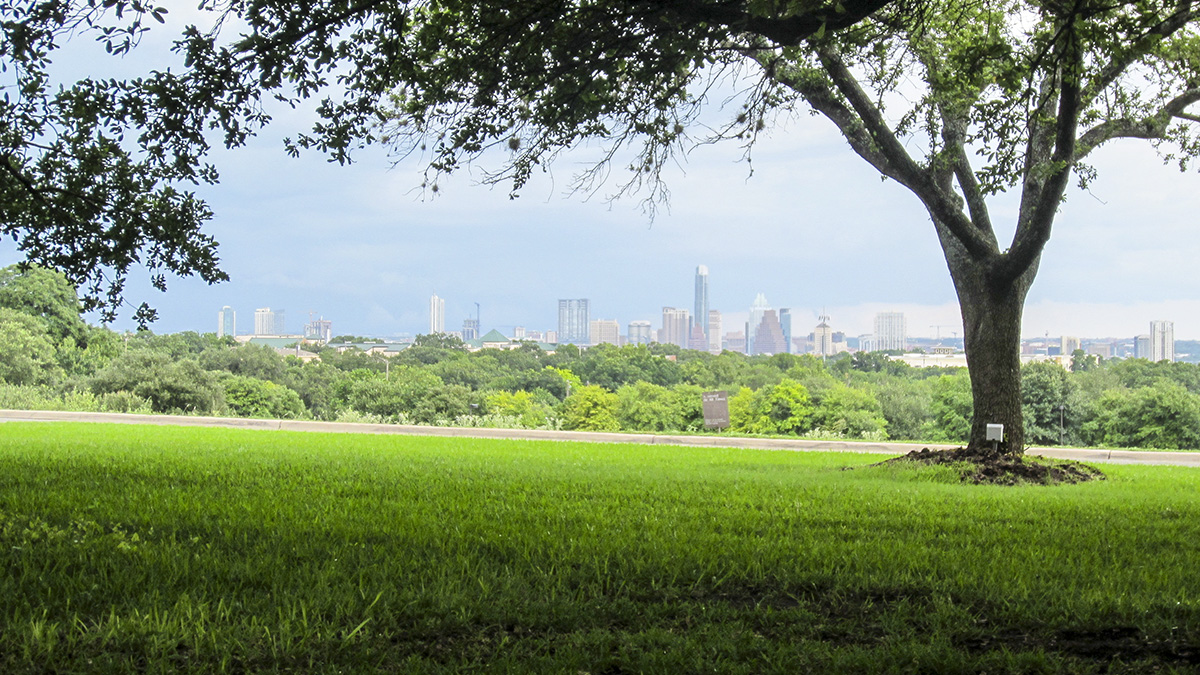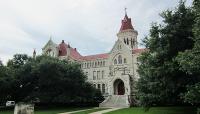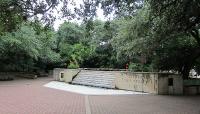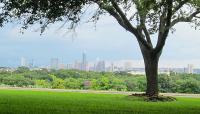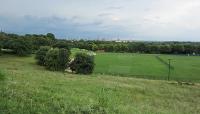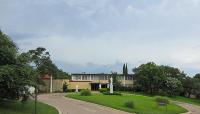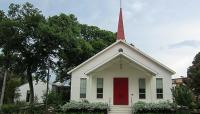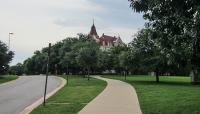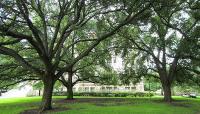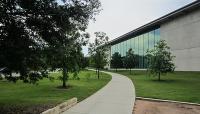Landscape Information
Thirty years after he founded Notre Dame in Indiana, Father Edward Sorin established this hilltop campus in 1877, subsequently developed by members of the Holy Cross Fathers and Brothers congregation on land acquired from Colonel Willis Robards.The Gothic Revival Main Building, designed by Nicola Glayton in 1888 and rebuilt following a fire in 1903, established the center of campus. Following the initial period of construction between 1888 and 1922, significant development occurred in the 1950s, 1960s, and 2000s, as the campus reached its current size of 160 acres.
North of Main Building, the topography descends into a wide basin, yielding an expansive view towards downtown Austin. South of Main Building, a courtyard is enclosed by the historic Fondren, Holy Cross, and Sorin Halls, and Carriage House. Formal plazas within the courtyard include the octagonal Holy Cross and Fountain Plazas and rectilinear Fondren Hall Terrace. Informally planted trees, irregularly shaped lawns, and curvilinear pathways surround the plazas, contrasting their rigid geometry and extending into more recently developed areas of campus. Native live oak and ashe juniper complemented by exotic flowering trees and shrubs, define the character of the landscape, unifying outdoor spaces and buildings while connecting the historic core to the less manicured southeast and southwest sections. Native plant communities include upland, grassland, and riparian species. Blunn Creek, surrounded by 36 acres of woodland, continues north into the Blunn Creek Preserve adjacent to campus.
Holy Cross Hall and Main Building were listed on the National Register of Historic Places in 1973. Sasaki Associates prepared a Landscape Master Plan in 2003 and Campus Master Plan in 2011 to guide future development.



