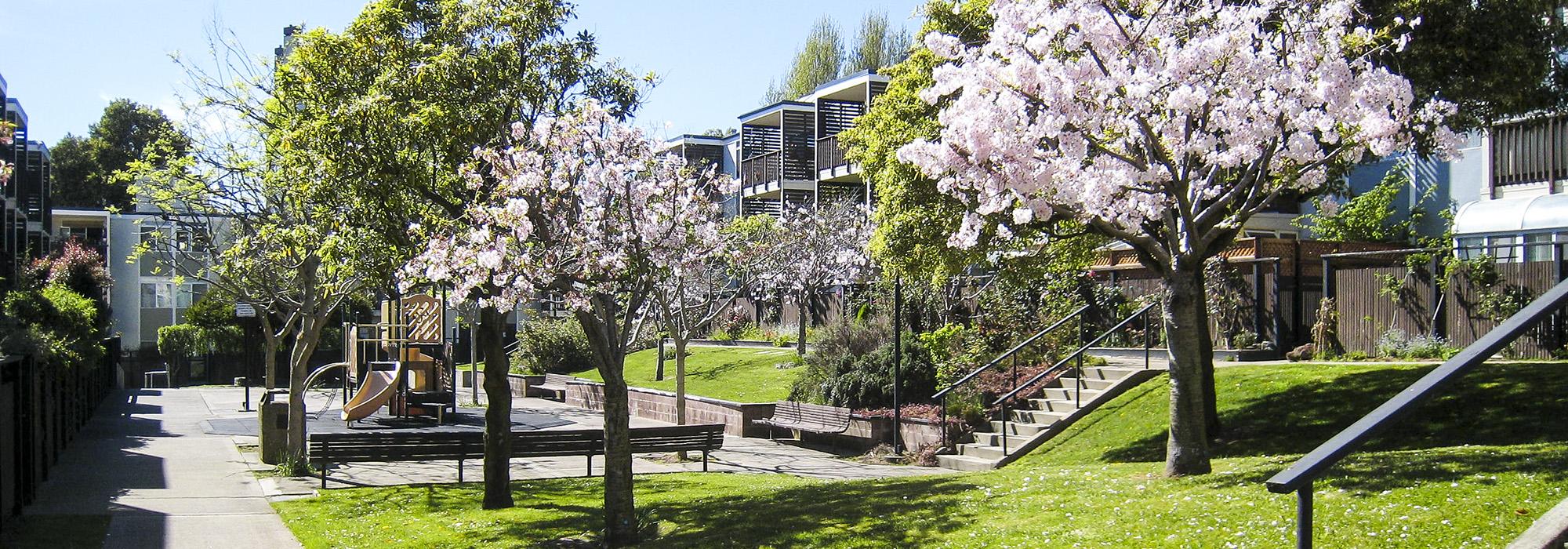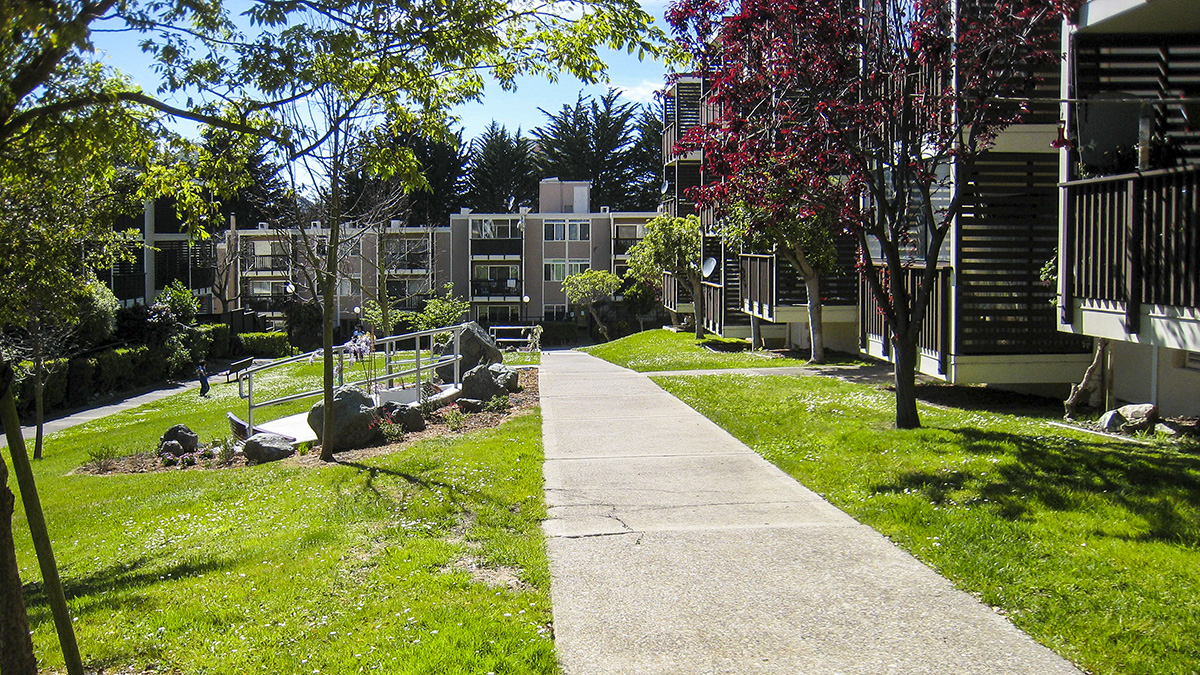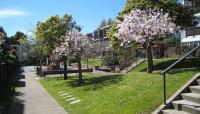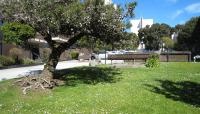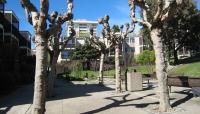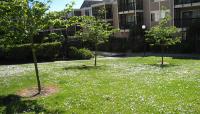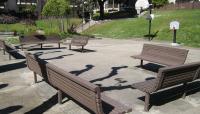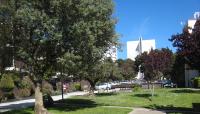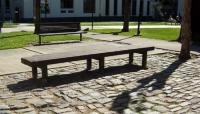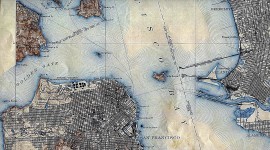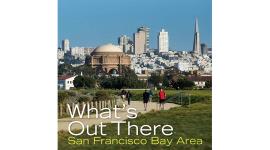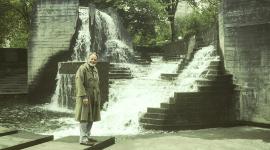Landscape Information
Designed in 1961, St. Francis Square is a residential community designed by Lawrence Halprin in collaboration with architects Marquis & Stoller. It was the first racially integrated housing cooperative on the West Coast, financed by the International Longshoremen and Warehouse Union pension fund as a non‐profit cooperative. Two city streets were closed to form a superblock, with 12 three‐story buildings surrounding three separate communal landscapes with pedestrian walkways and open space. The architects strove to simplify the building interiors in order to devote more of the budget to planting and furnishing of the garden spaces, which were intended for shared family activities. The team was inspired by Jane Jacobs’ social concepts such as encouraging resident interaction and “eyes on the street.” The award‐winning development became a model in the Bay Area.
Breaking from the existing system of streets in the neighborhood, the development allowed for protected central garden spaces nestled between the buildings. Each of the three courtyards is unique but with similar components including open lawn, walkways, designated play and recreation spaces, and paved seating areas. The buildings that face inward feature balconies and ground level patio areas and are set back from and slightly elevated above the communal areas.



