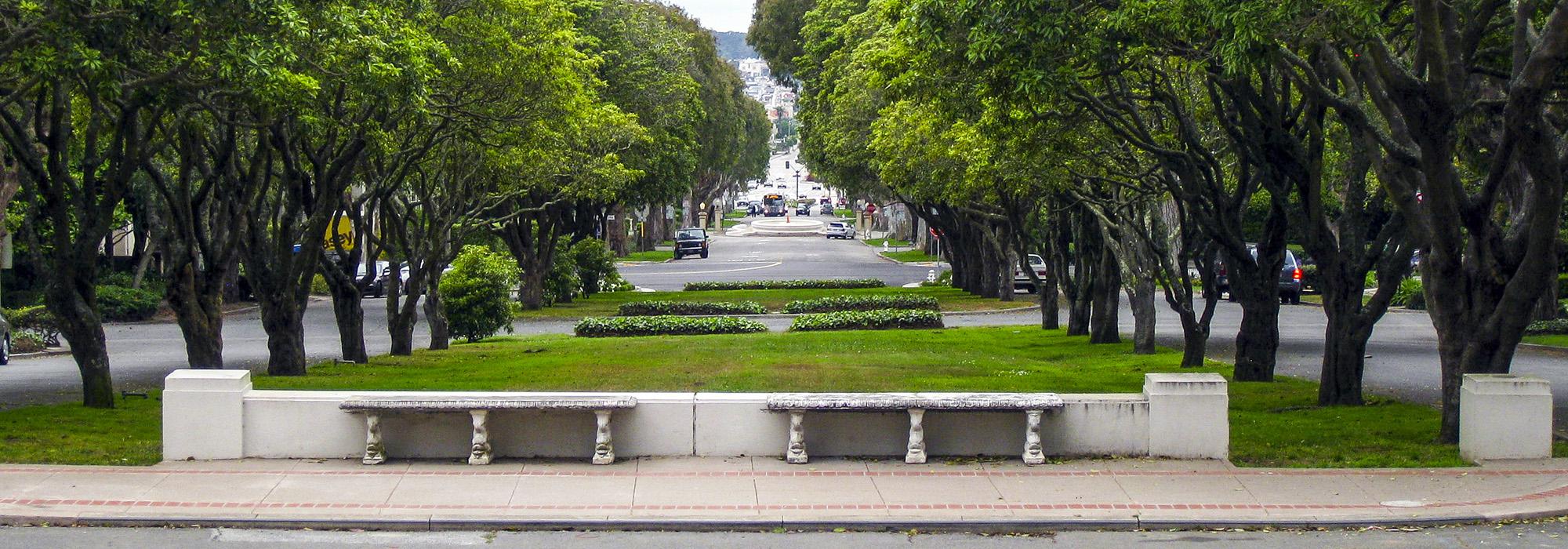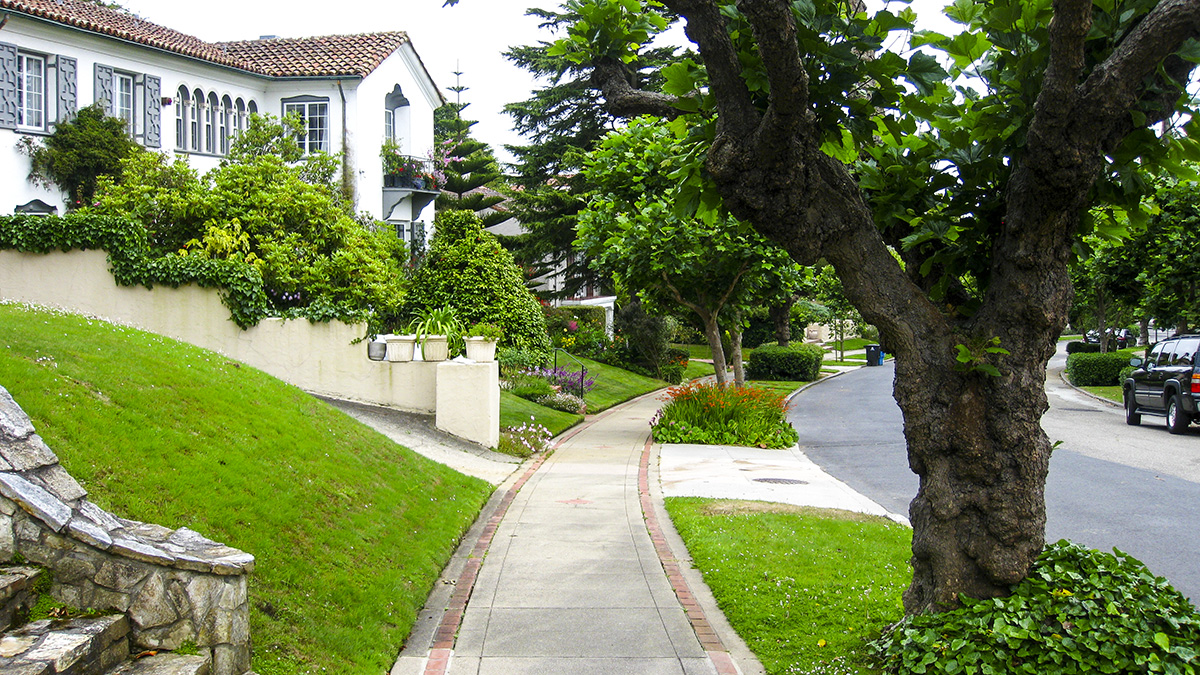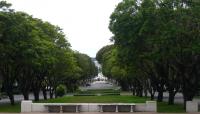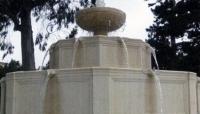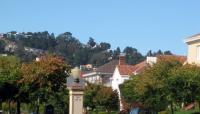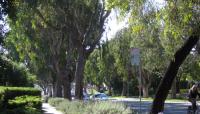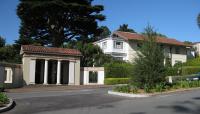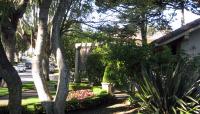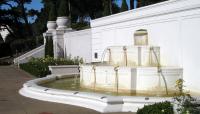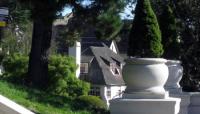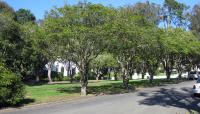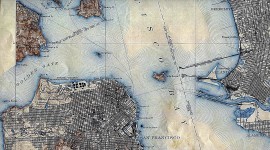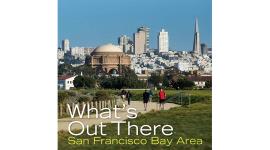Landscape Information
In 1912 the Mason-McDuffie Company purchased 175 acres of land formerly owned by Adolph Sutro for a new residential neighborhood in southwest San Francisco. The concept for the development included lots that were twice the size of the average city lot and planted parks and boulevards with good access to the city center. Duncan McDuffie, who was responsible for numerous developments around the Bay Area, hired the Olmsted Brothers firm to design the curvilinear street plan in 1913. Led by James Frederick Dawson, the firm laid out the streets to conform to the site’s natural topography. The community was designed to be strictly residential, with wide streets with herbaceous borders and utilities buried beneath sidewalks. The main ascending road, St. Francis Boulevard, was widened to enable a substantial central concourse lined by a double row of bordering trees and plantings. Occasional architectural features alluding to gardens of the Italian Renaissance ornamented the grounds. These plans were carefully integrated with the work of supervising architect John Howard, who designed the Beaux-Arts style entrance portals with distinctive loggias and gardens at the West end of St. Francis Boulevard and a monumental fountain at the road’s center point. The terraced plaza and fountain at the street’s Eastern terminus, which takes advantage of a sweeping vista of the Pacific Ocean, was designed by Henry Gutterson after extensive consultation with the Olmsted firm. The character of the neighborhood today remains much as it was intended in the original design. St. Francis Wood Historic District was listed in the National Register of Historic Places in 2022.



