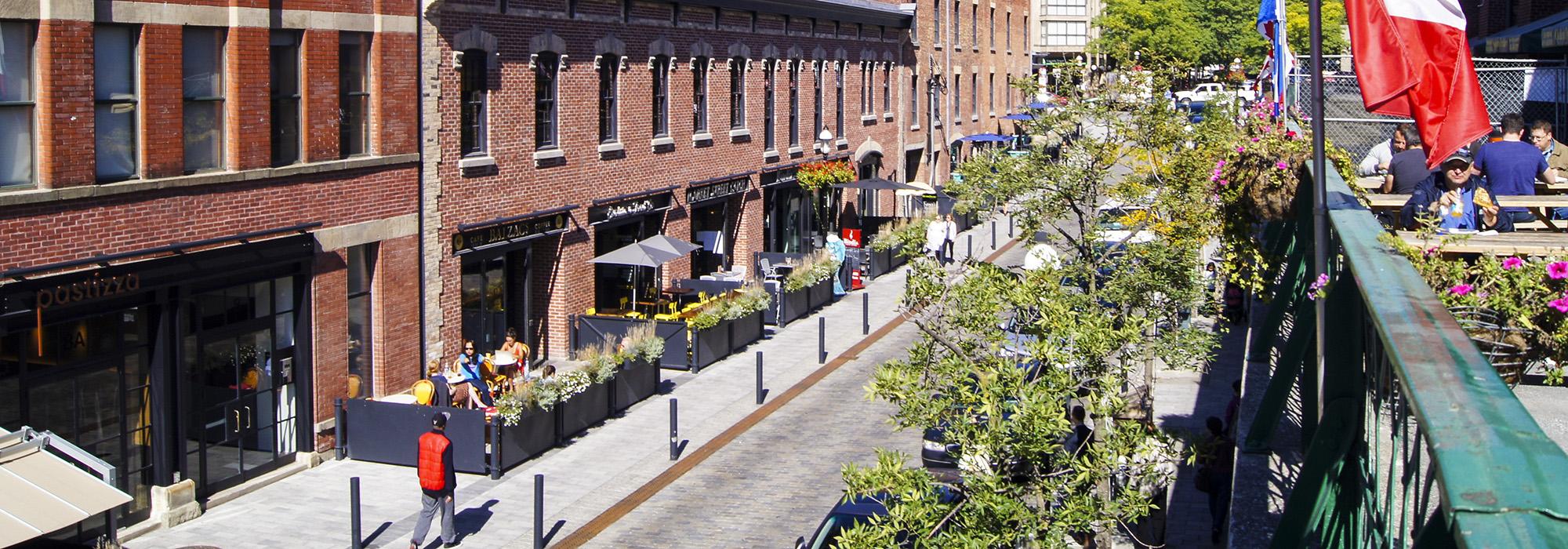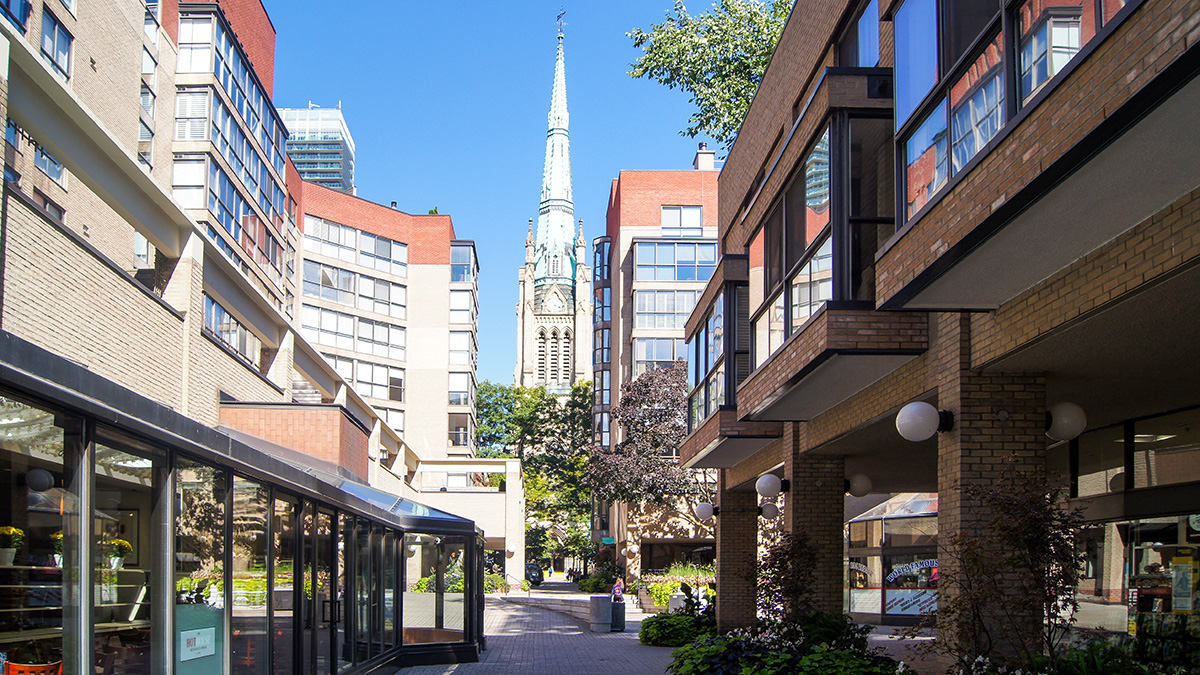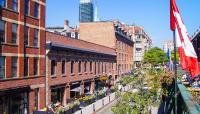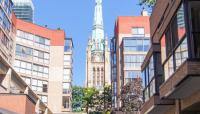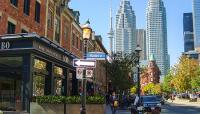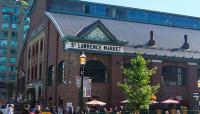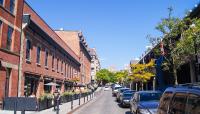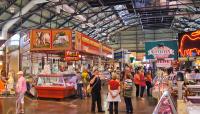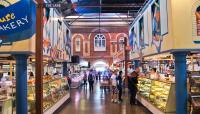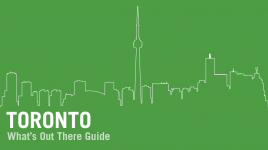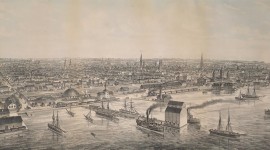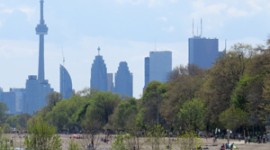In 1803 a public marketplace was established to serve the Town of York (Toronto), occupying slightly more than two hectares, which today are bounded roughly by King, Jarvis, Front, and Church Streets. The parcel was also the venue for public floggings (with stocks present) and was crossed by a stream, with a public well dug in 1823. The first market building was built of wood in 1820 and faced King Street, but was replaced in 1831 by a brick structure, which enclosed a courtyard and incorporated the town hall on its second story. The market expanded to reach what was then the waterfront, with the U-shaped Market House and City Hall built in 1844, and the St. Lawrence Hall and Market in 1851. In 1899 John Siddall redesigned the St. Lawrence Market complex, which (while preserving St. Lawrence Hall) comprised buildings north and south of Front Street, connected by a glass-and-iron canopy (removed in 1954) spanning the street.
The northern market building was demolished and replaced in 1968, and a design competition in 2010 yielded yet another new building. In 1970 Market Street was closed between Front and King Streets to create Market Lane Park, a tree-lined pedestrian mall, with a centralized raised planting bed, and a sunken fountain near its southern terminus. The City of Toronto manages the market complex, with a weekly farmer’s market in the northern building, and shops, bakeries, and butcheries in the southern one. To the far north, St. Lawrence Hall now houses shops and space for social gatherings.



