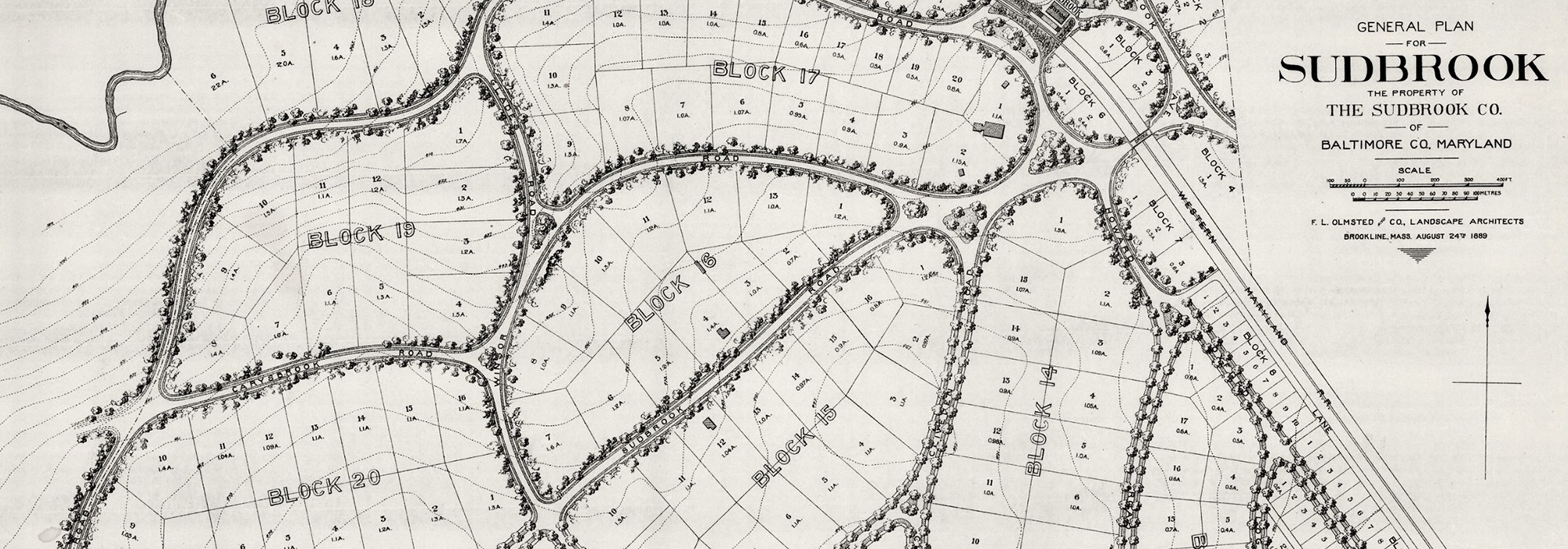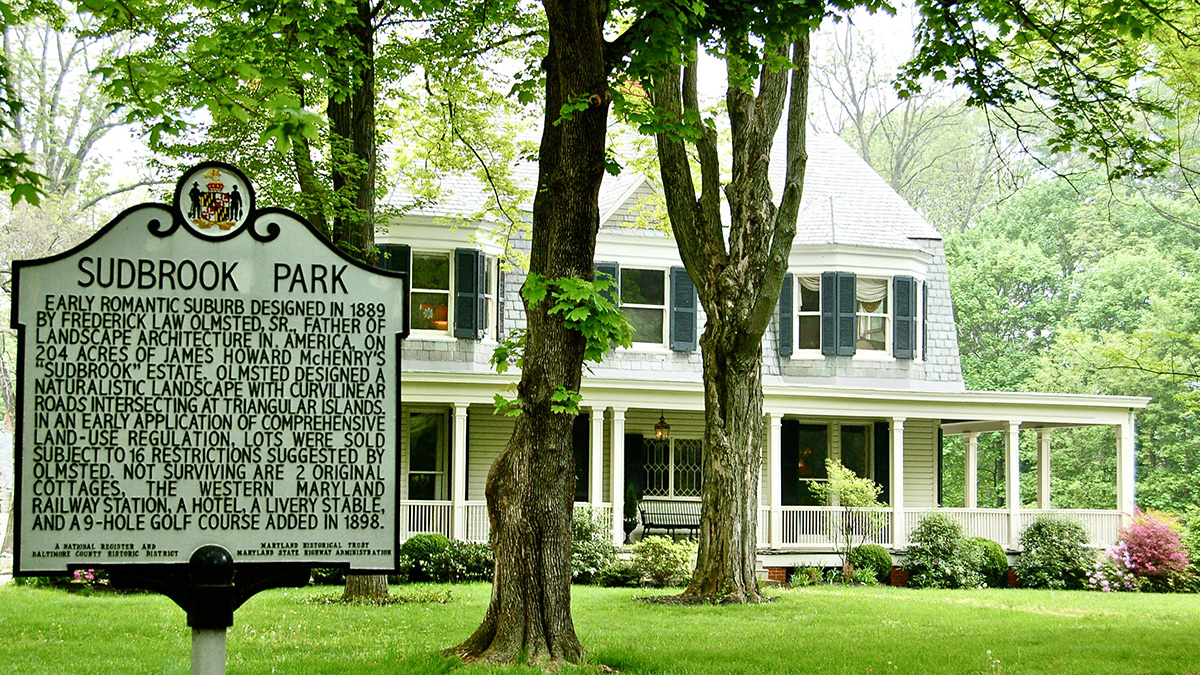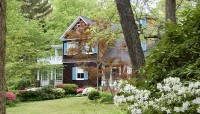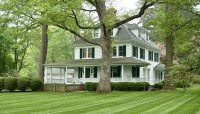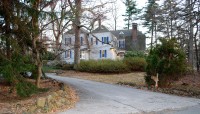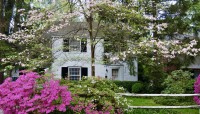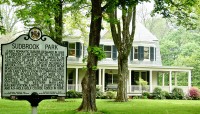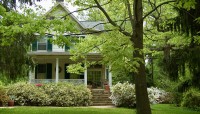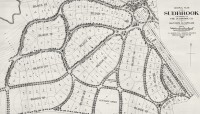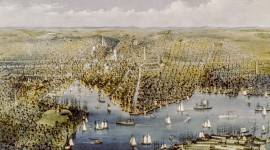Landscape Information
In 1876, James Howard McHenry contacted Frederick Law Olmsted, Sr., to design a suburban village on his 850-acre estate, Sudbrook, located eight miles northwest of Baltimore city and linked by a new rail line. Despite continuing efforts, McHenry’s vision did not come to fruition until after his death in 1888, when the newly formed Sudbrook Land Company bought 204 acres from McHenry’s estate and engaged Olmsted, Sr., to lay out the community. Opening in May 1890, Sudbrook Park was the smallest of three residential communities designed by Olmsted, Sr., and prefigured the American suburb.
Assisted by John Charles Olmsted, Olmsted Sr., laid out curvilinear, tree-lined streets, which frame irregularly shaped blocks divided into residential lots. Accessed from the north via a one-lane bridge, five roads branch out, often meeting at densely canopied, triangular greenspaces. Olmsted, Sr., insisted on sixteen-deed restrictions to preserve his master plan. Most single-family residences were required to be placed on a lot of approximately one acre, with houses set back 40 feet or more from the street and ten or more feet from neighboring property lines. Engineer George Waring, Jr. concurrently designed the neighborhood’s underground storm drainage and sewer systems. While the community initially attracted permanent residents, many affluent Baltimoreans were reluctant to relocate, and the Sudbrook Land Company ceased operating in 1910.
From 1939 to the early 1950s the community was completed; it contains about 500 residences, including Neo-Colonial and Cape Cod style homes sited on smaller, densely canopied lots, set back from the curvilinear roads. Sudbrook Park retains Olmsted, Sr.’s original design intent and was listed in the National Register of Historic Places in 1973.



