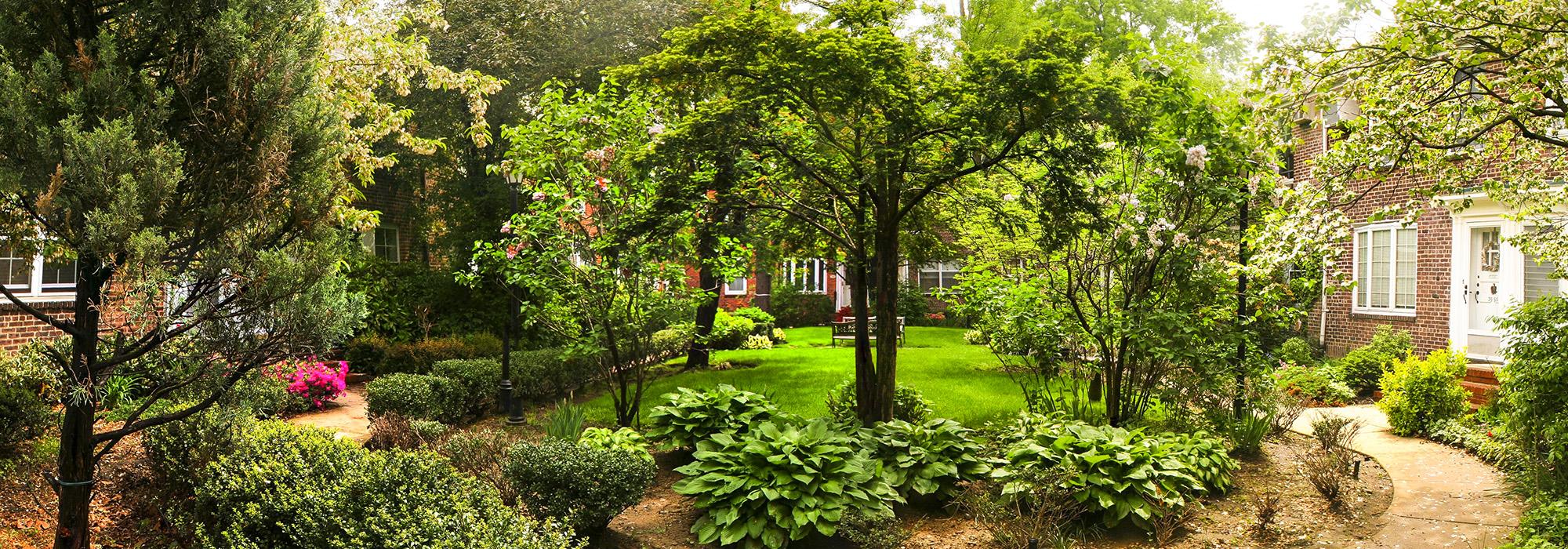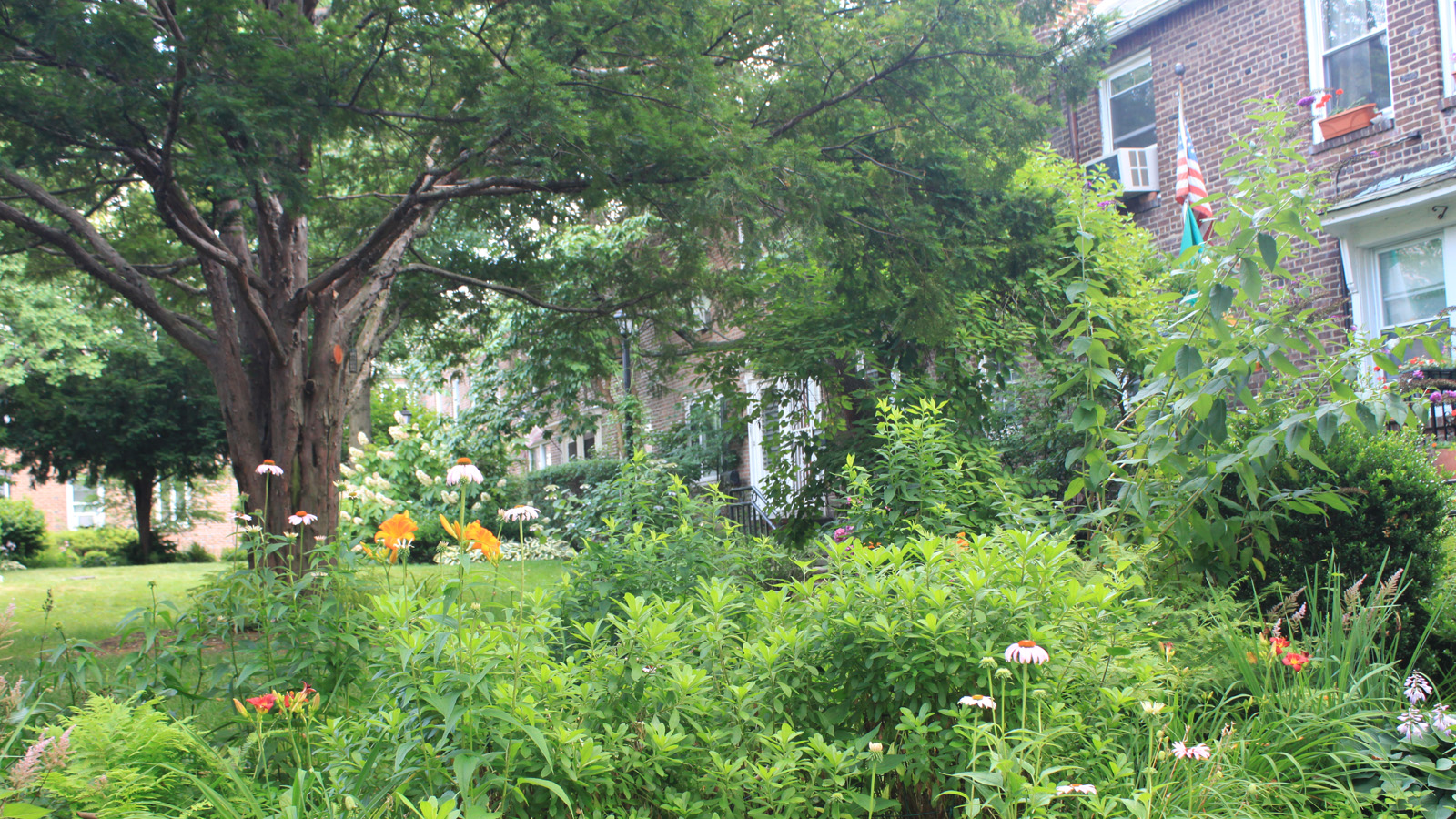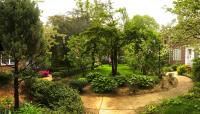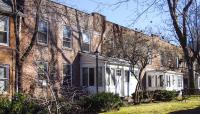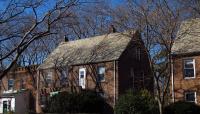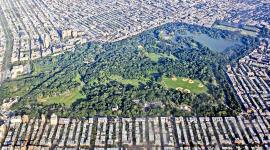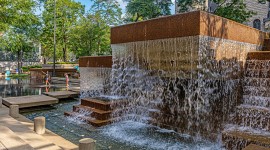Landscape Information
Sunnyside Gardens' deeply urban attempt at a garden suburb was instigated in 1924 by the City Housing Corporation (CHC), a real estate development partnership steered by Alexander Bing. Bing commissioned fellow Regional Planning Association of America members Clarence Stein and Henry Wright to design high quality, affordable homes on an 80-acre site in Queens, New York. The RPAA believed that the primary obstacles to homeownership were the high cost of land and of building materials. Targeting the working class, and using the superblock as the basic unit of development, the designers incorporated a well-articulated pattern of circulation systems to reduce the massive scale of the project. Built between 1926 and 1928, the homes were plain, brick boxes with sizeable rooms and many windows. The buildings, designed by Frederick Lee Ackerman, shared inner courtyards laid out by landscape architect Marjorie Cautley. The single, two, and three family houses are clustered to achieve what Wright called “group housing,” and each was configured to afford views into the landscaped courtyards whenever possible. For many years, the courtyards were maintained by communal covenants, but as these lapsed, the landscape deteriorated.
Wright and Stein were determined to adapt Ebenezer Howard’s model of the English Garden City to the American urban environment. Sunnyside Gardens served as a ‘test case’ for the larger garden suburbs of Radburn, Greenbelt, and Baldwin Hills. It was listed in the National Register of Historic Places in 1984.



