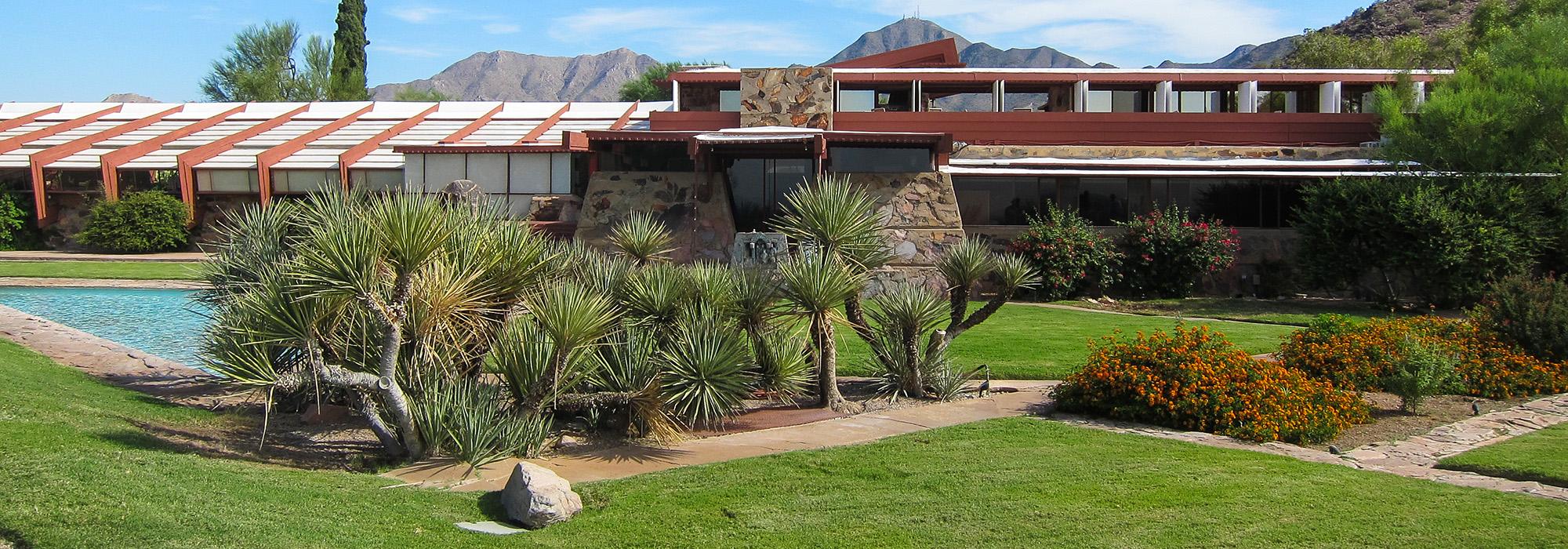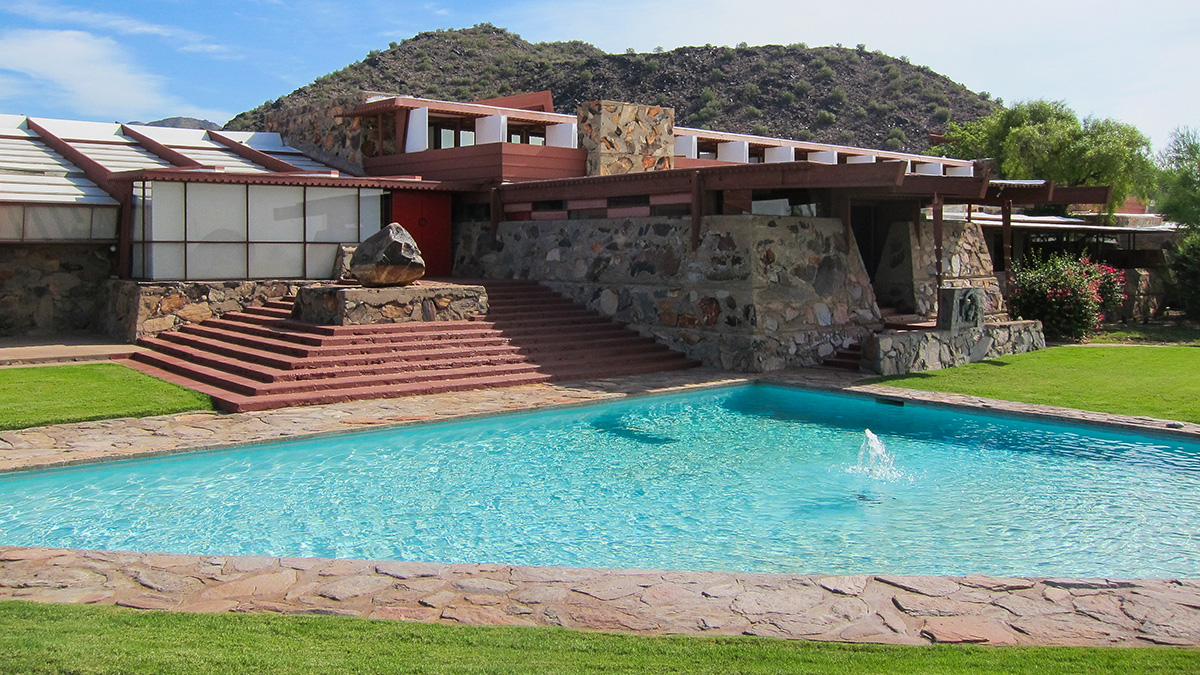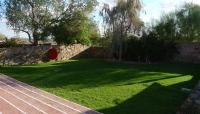Landscape Information
In 1937, architect Frank Lloyd Wright began the design for Taliesin West in the desert foothills of the McDowell Mountains. Taliesin, meaning “shining brow,” was designed to house Wright’s winter home, studio, and architectural apprenticeship program, the Taliesin Fellowship, which was held at the property from November to April of each year and continues today as the Frank Lloyd Wright School of Architecture. The name was also used for Wright’s summer home in Spring Green, Wisconsin, which he built initially in 1911.
Each detail of the complex was designed by Wright and his students to be in harmony with the surrounding environment. Wright used timber frame construction, stone sourced from the site, and a concrete/sand mix to construct the buildings, which are intentionally set into the landscape. Using overlapping grids to lay out the complex, the buildings, outdoor rooms and landscaped terraces were sited to take advantage of Wright’s favorite views of the desert landscape. The dining hall, studio and living quarters are aligned along a central walk, shaded by a vine-covered pergola with terraces that extend from the main buildings and connect via angled walkways. Behind these buildings is the prow garden, a triangular garden and lawn with geometric beds planted with masses of native plants. An adjacent triangular swimming pool echoes the form of the garden. Boulders, some with Hohokam petroglyphs, are placed at strategic points within the landscape as a reminder of the site’s Native American history. Taliesin West was designated a National Historic Landmark in 1976.














