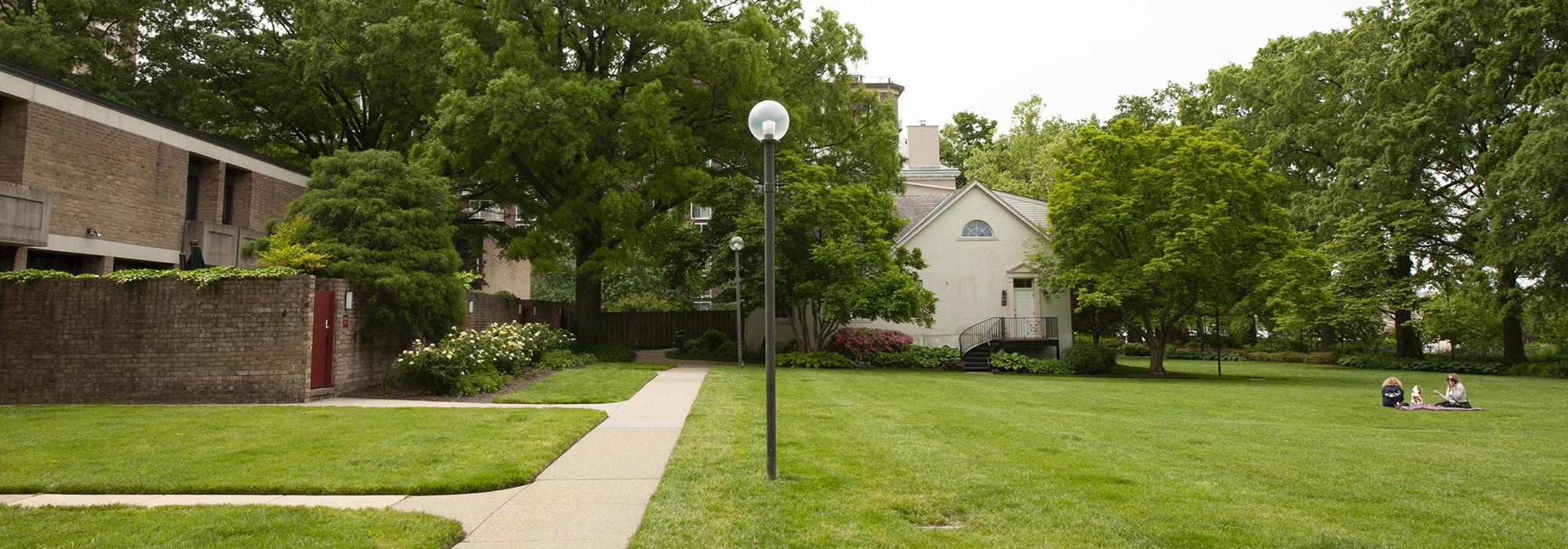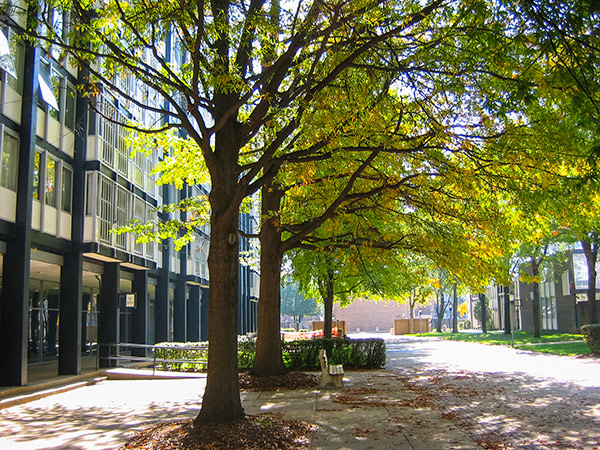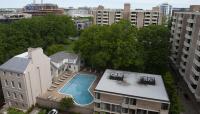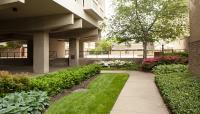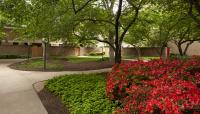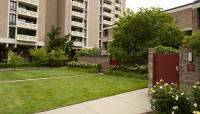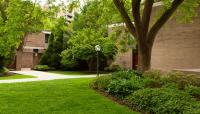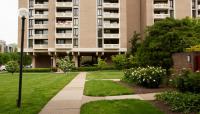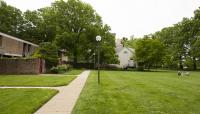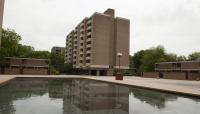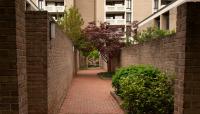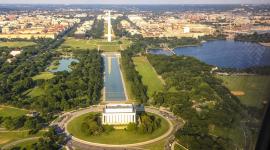Landscape Information
Designed by architects Keyes, Lethbridge and Condon and completed in 1965, the 8.4-acre residential enclave was part of the nation’s first Urban Renewal project in the capital city and considered a model for the rest of the country. Located within the designated Southwest Urban Renewal area, the complex includes 368 apartments divided among four nine-story towers and 85 single-family townhouses. The development incorporates the 18th century Thomas Law House, which functions as a community center. The buildings are linked by a network of landscaped courts, quadrangles, and walkways. At the center of the complex is a rectangular plaza paved with concrete blocks and a rectangular pool with a fountain in its northwest quadrant. A "Great Lawn" occupies the west edge of the complex along its boundary with Waterside Park. The complex received an AIA Honor Award in 1966 and Fortune Magazine included Tiber Island on its list of the ten best buildings in the United States.
Eric Paepcke prepared the landscape design for Tiber Island. He used a grid geometry to organize the tree lined walkways and courtyards around the buildings. There is a central plaza, a large lawn area and landscaped green areas around all the buildings. The original plantings included over 100 trees, 700 shrubs and more than 18,000 bedding plants. Tiber Island was listed on the National Register of Historic Places in 2013.



