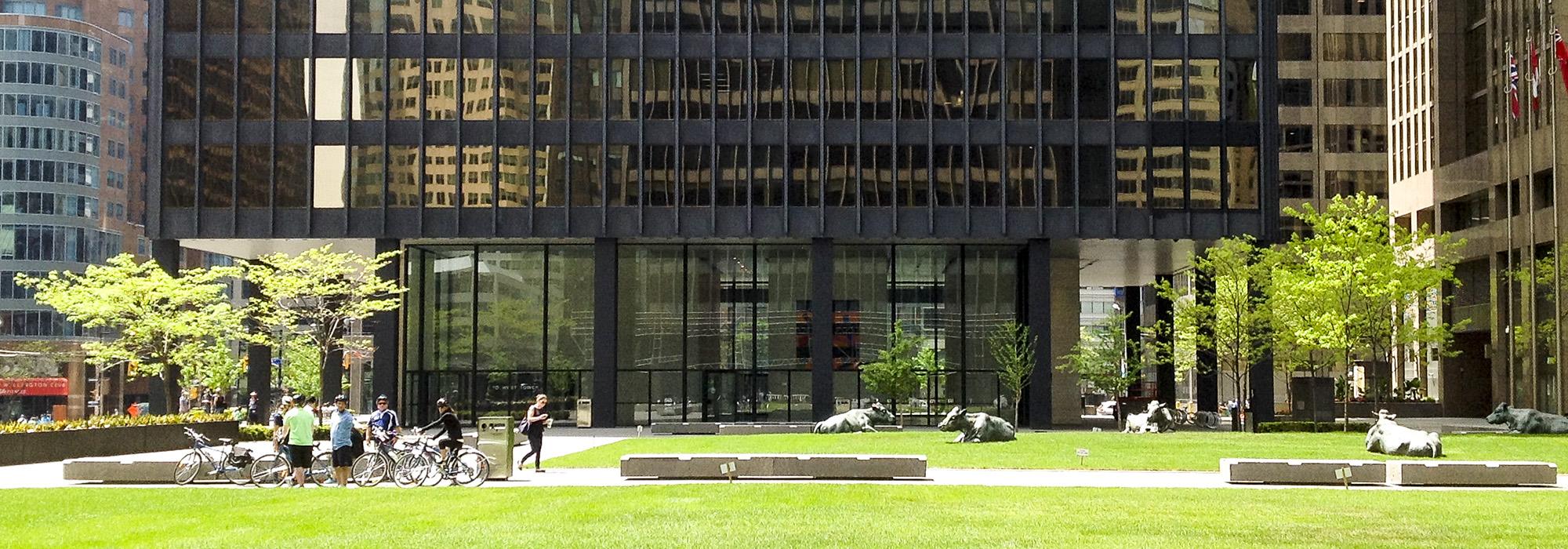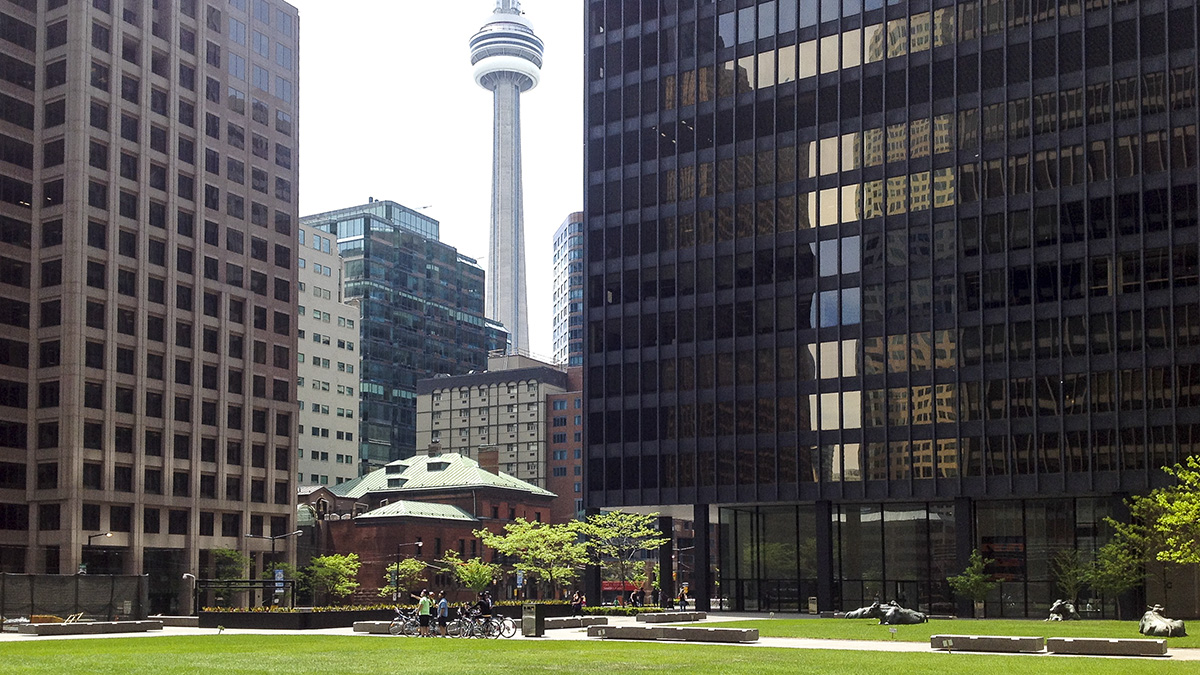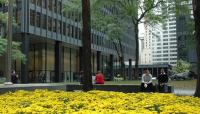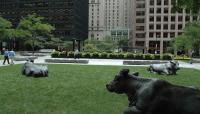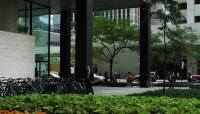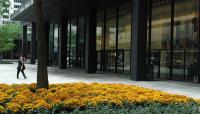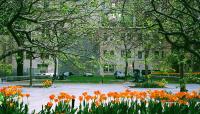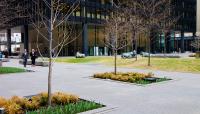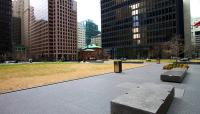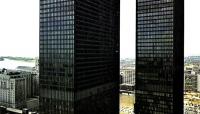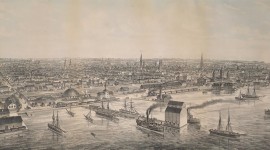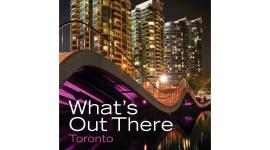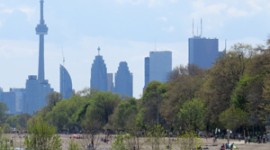Landscape Information
Encompassing an entire city block in the heart of the Toronto Financial District, this complex represents the last of Ludwig Mies van der Rohe’s major commissions. Following the 1955 formation of Toronto-Dominion Bank, chairman Allen Lambert coordinated with real estate company Fairview Corporation to acquire the 3.35-hectare site, razing historic structures (save the Art Deco Toronto Stock Exchange building) in the process. Mies van der Rohe was selected for the project and the first tower was completed in 1967 for Canada’s Centennial, with two other buildings completed by 1969.
Working with landscape architect Alfred Caldwell, Mies van der Rohe developed his design to expand, in three dimensions, upon 1.5-meter modules. Liberated from the surrounding street grid by the expansive parcel, the three buildings—with the height of each proportional to its width—are sited on a granite plinth atop a parking garage and a retail concourse. The void between the buildings—a rectilinear grid of granite pavers asymmetrically planted with trees and expanses of lawn —creates a horizontal contrast to the verticality of the towers. Comprising nearly half of the site, the public plaza is used for the display of public art, including The Pasture, seven bronze cows designed by Joseph Fafard and The Ring by Al McWilliam, both installed in 1985 (though the latter was removed in 2009 ). In 2003 Toronto-Dominion Centre was designated under the Ontario Heritage Act and, a year later, the courtyard was renamed Oscar Peterson Square for the Canadian jazz composer. In 2012 Janet Rosenberg & Studio revitalized the plaza with new plantings.



