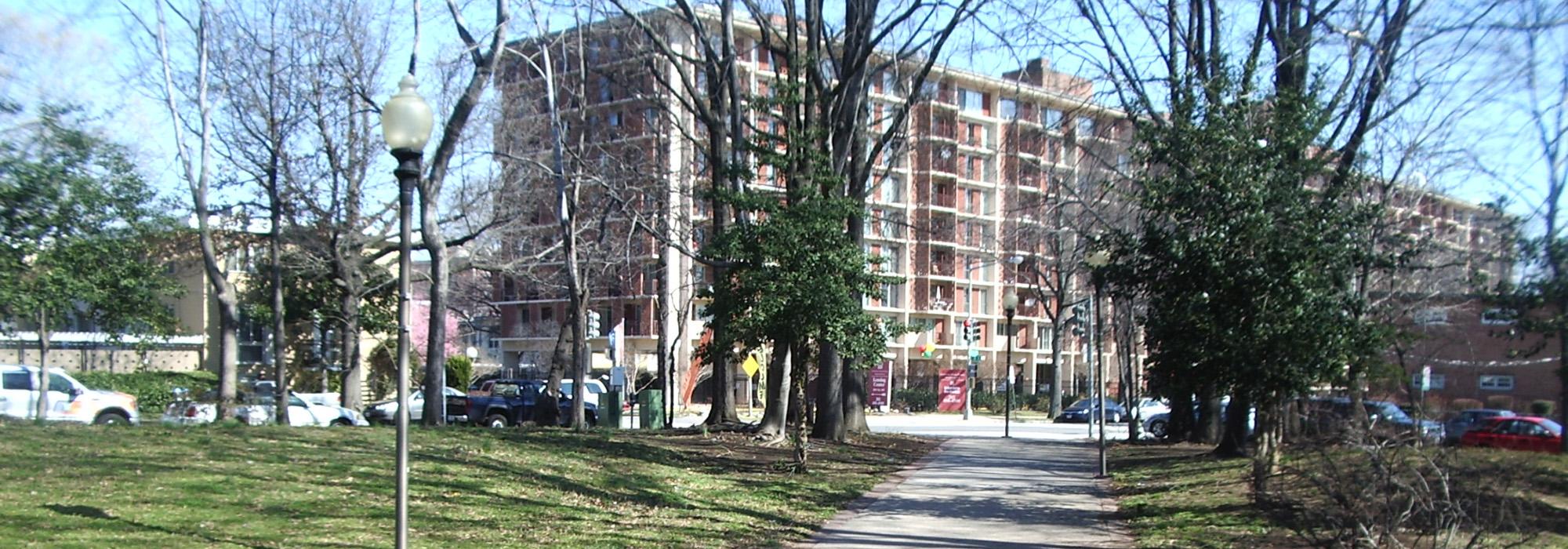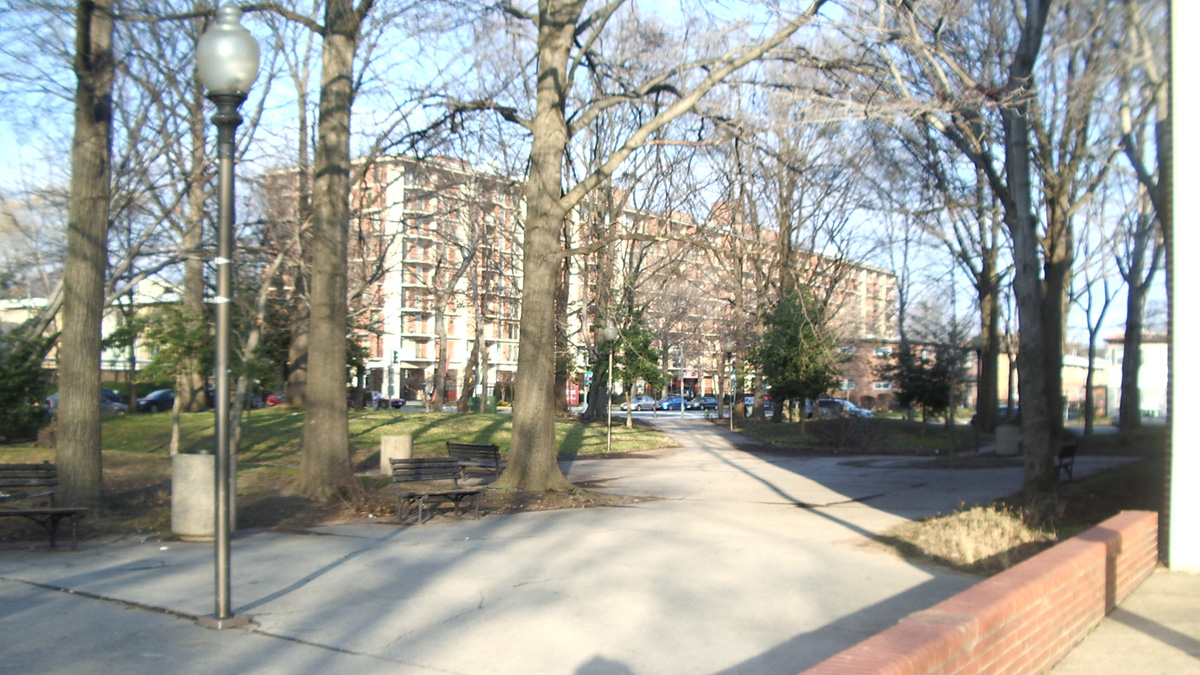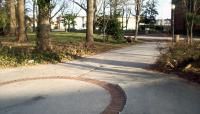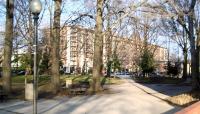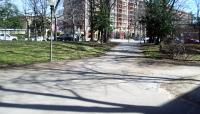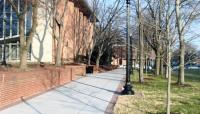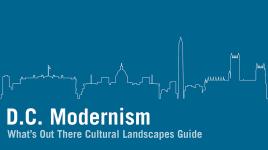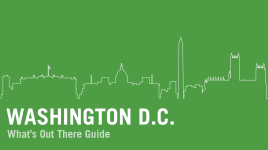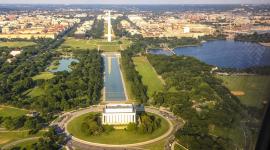Landscape Information
Located at 1001—1103 3rd Street north of M Street in Southwest Washington, D.C., this three-acre complex was developed between 1960 and 1961 as part of the Southwest Development Plan.
Architect I.M. Pei designed the two 12 story residential apartment buildings in the International style with individual buildings separated by a large courtyard with parking lots at the north and south boundaries. The complex was to include shopping and community facilities. Landscape architects Zion and Breen Associates designed the rectangular courtyard with a large circular lawn panel symmetrically located between the two buildings. There was paving around the circle, and a double row of street trees asymmetrically placed across the circle -- a reference to the original city street plan that showed K Street passing through and dividing the property. A brick wall around much of the perimeter provided privacy, especially intercepting views into the courtyard from the street. The planned shopping area never materialized; its marketing potential having been superseded by retail development in other parts of the southwest plan area.
Over the years the original planting plans for the courtyard has been greatly modified, with little remaining from the original Zion and Breen plan. The courtyard is now fully covered with an expanse of lawn and groupings of trees and shrubs in no evident pattern. The site, including the two buildings and courtyard were placed on the National Register of Historic Places in 2013.



