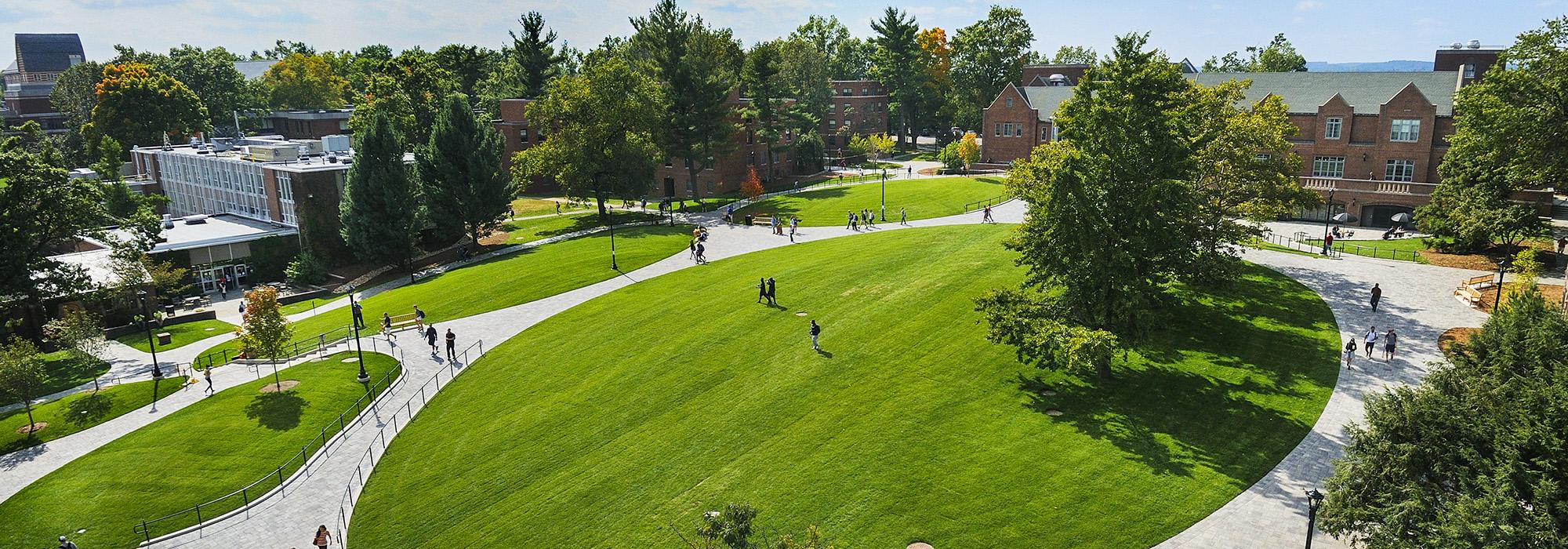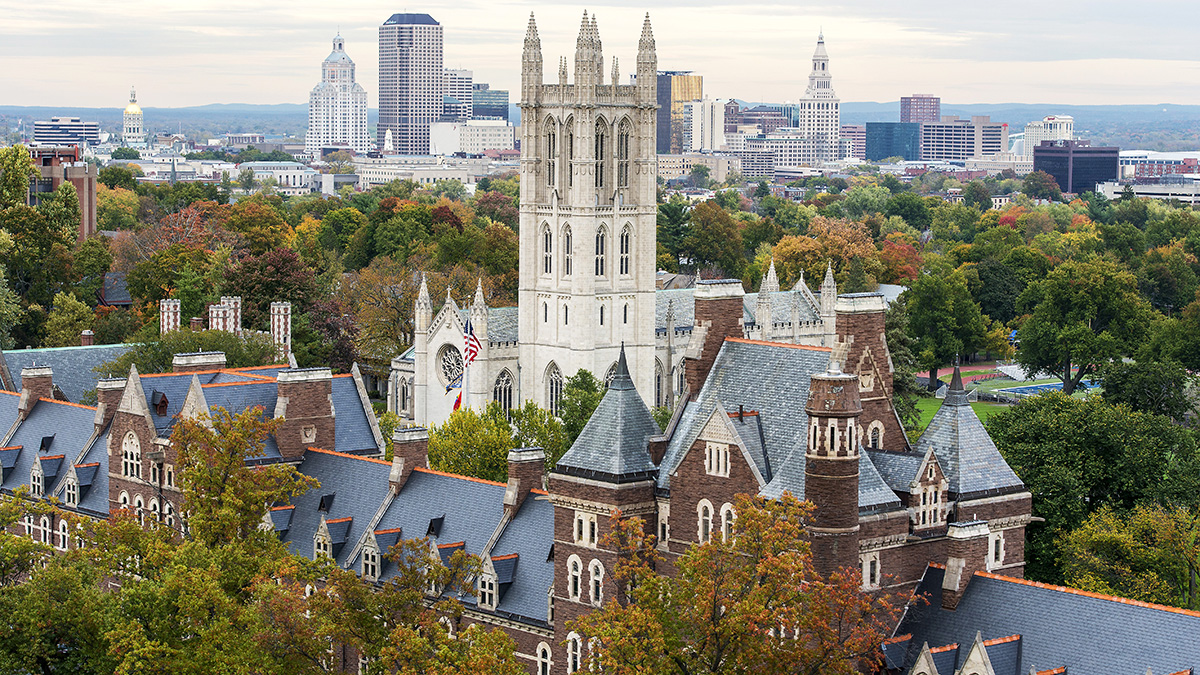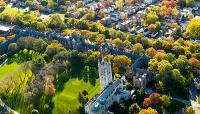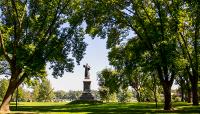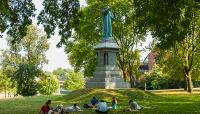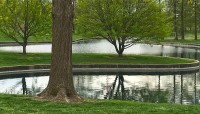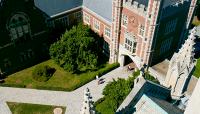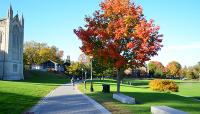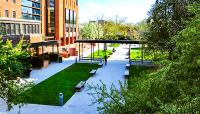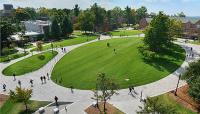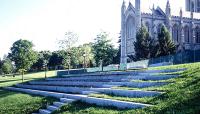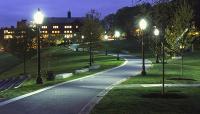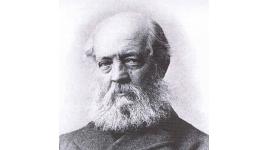Landscape Information
Founded in 1823 at “College Hill” near the center of Hartford, this college was relocated south after the original site was purchased by the City of Hartford in 1872 and became the setting for the new State Capital. English architect William Burges designed the college (without visiting the new 100-acre site) as a series of four quadrangles. In June 1873, Jacob Weidenmann developed a Preliminary Study for the arrangement of campus buildings which included a great lawn and a chain of lakes. But short on funds, in 1875, only the westernmost arm of a single quadrangle was built along the prominent north-south Rocky Ridge. Local architect Francis Kimball designed a range of Victorian Gothic buildings adapted from Burges’ plan, whose facades formed the so-called “Long Walk.”
The site had been chosen according to criteria put forward by Frederick Law Olmsted, Sr., who also advised on the placement of the buildings atop the ridge, and in the early 1880s designed the campus’ landscape. His design placed elms parallel to the Long Walk and (later) running east from it toward Broad Street, flanking a planned carriageway. Other trees lined a pathway extending north from Jarvis Hall to Vernon Street and along both sides of Brownell Avenue, then planned as the college’s future entryway from Washington Street.
During the 1960s and 1970s, Mather Quadrangle and LSC Quadrangle developed in succession to the south. In 1998 landscape architect Nicholas Quennell introduced tree and understory plantings, light standards, and new paving to define a hierarchy of circulation routes across the campus, and to redesign the Lower Long Walk, a major north-south artery. In 2012 the firm Hoerr Schaudt completely redesigned Mather Quadrangle (now Gates Quadrangle) with five mounded lawns surrounded by paving that matches other campus walkways.



