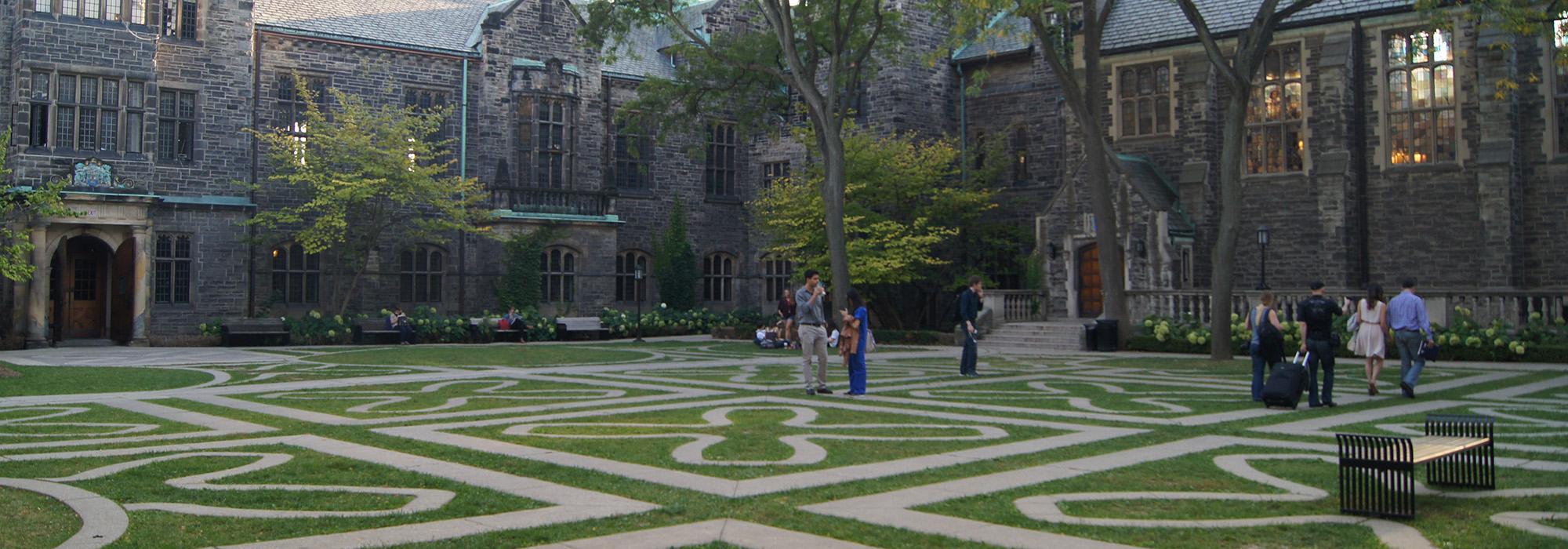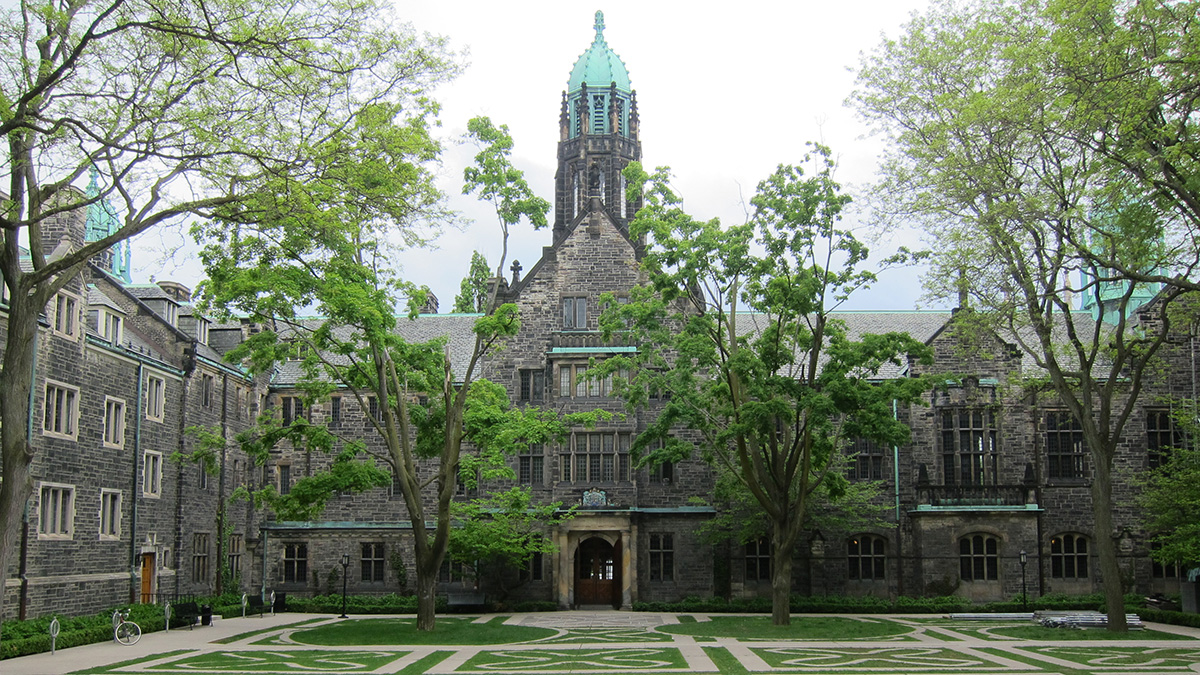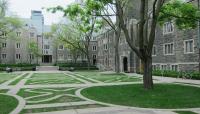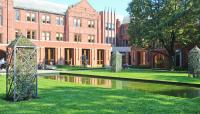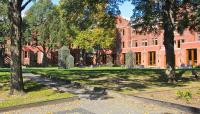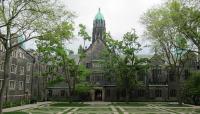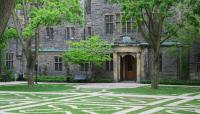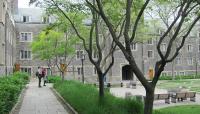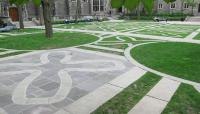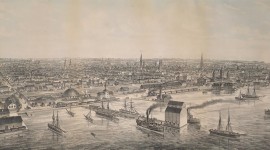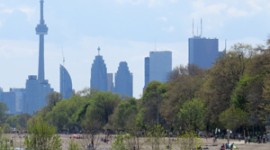Landscape Information
Founded in 1851 by John Strachan, the first Anglican Bishop of Toronto, and originally located on Queen Street, Trinity College became part of the University of Toronto in 1904. It was re-located to Hoskin Avenue in 1925, with the southern wing of its quadrangle completed by the architectural firm of Darling & Pearson. Lateral additions followed in the 1940s and 1950s, with the north wing completed in 1963.
The southern façade of the college is separated from Hoskin Avenue by a terraced lawn, buffered from the sidewalk by low stone walls, and planted with trees. The central courtyard of the quadrangle, formerly a simple, treed space bisected by a wide walkway leading to a Gothic structure, was redesigned in 2007 by the multidisciplinary firm gh3 led by Diana Gerrard and Pat Hanson. The courtyard’s flat lawn, maintained as flexible space, was ornamented by a grid of twenty squares, each inscribed with a stylized chi symbol. The plan preserved the entrances to the quadrangle and its outer plantings; existing trees stand in circles of sod complementing the grid of squares. Along the north, a wide apron with benches announces a central staircase and terrace, which is paved with flagstone and bordered by trees and shrubs. To the west is Devonshire House, whose three buildings, forming an open-ended quadrangle, became part of Trinity College in the 1980s. In the early 2000s its central courtyard was redesigned by Janet Rosenberg as a tapis vert with an axial rectangular pool and circular fountain. In 1988 Trinity College was designated a heritage property under the Ontario Heritage Act.



