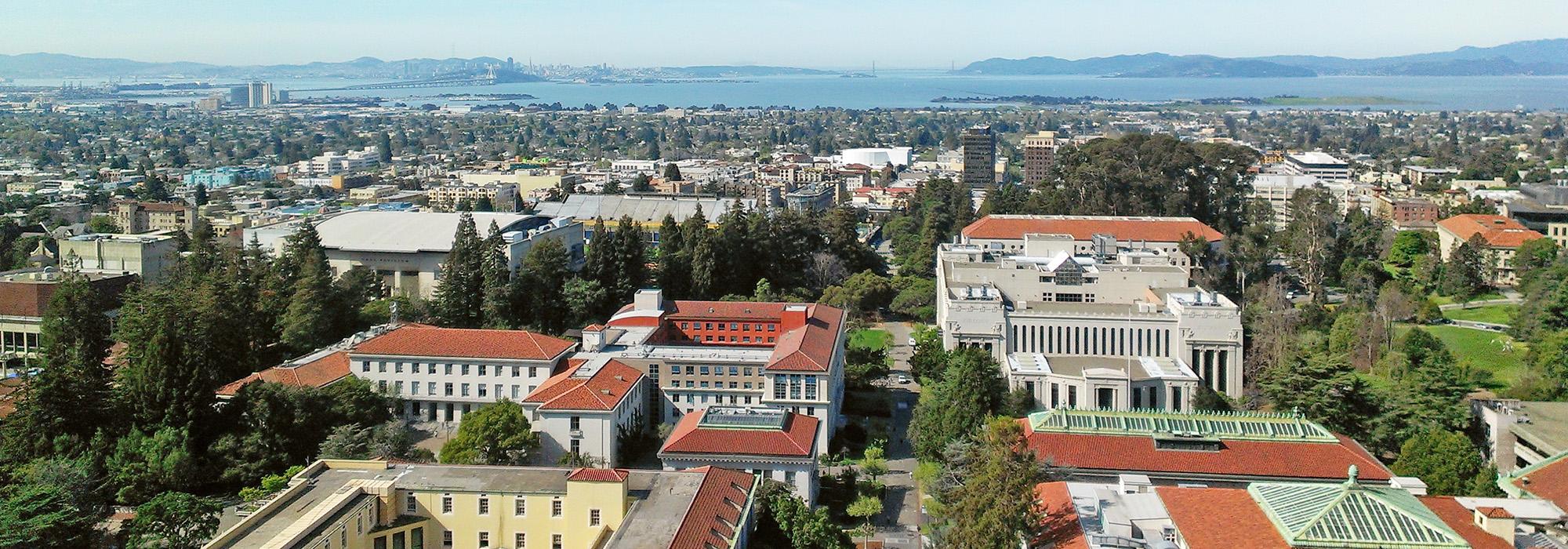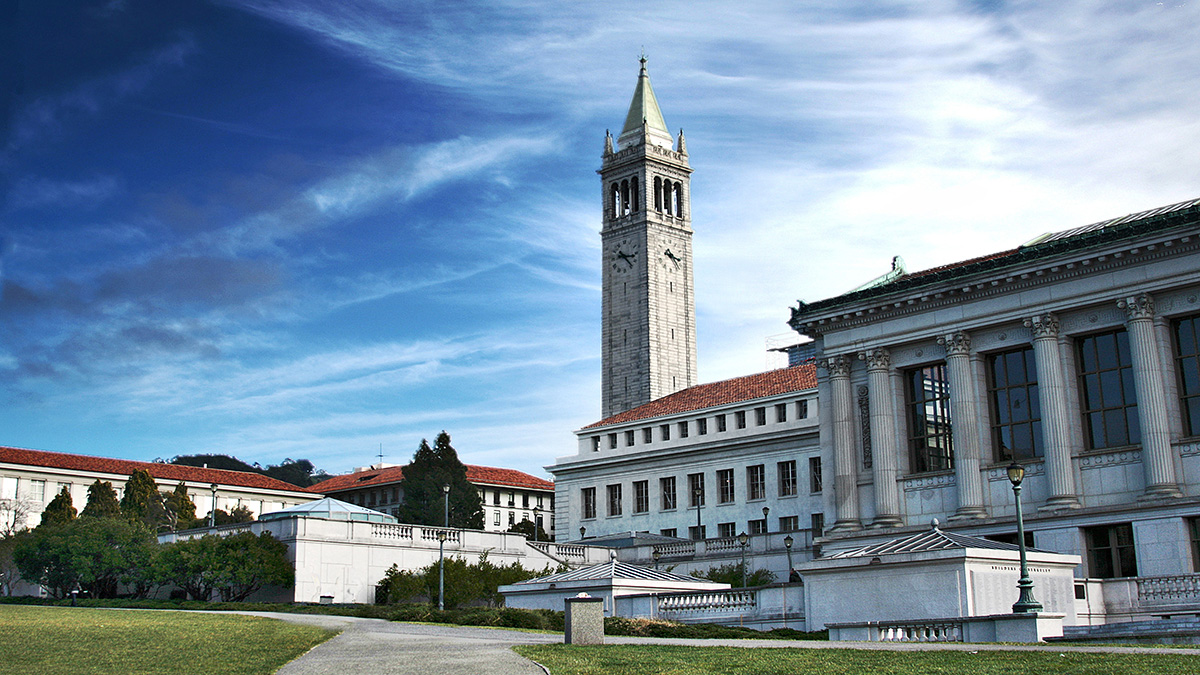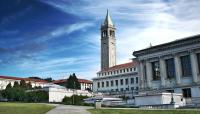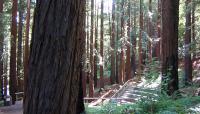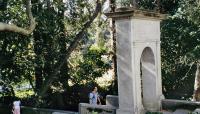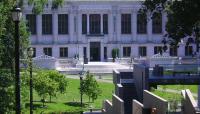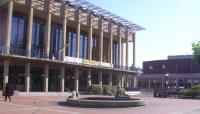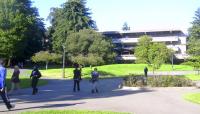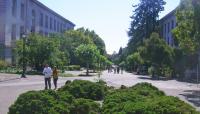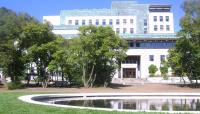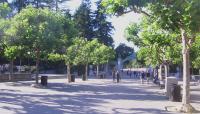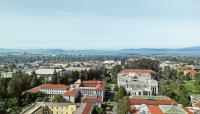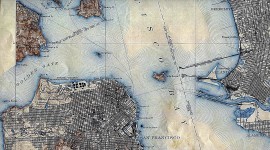Landscape Information
Established in 1858, the campus configuration represents three distinct design periods. The original campus of California’s first federal land grant college was a 160-acre site; today the university spans more than 1,200 acres.
Already in California managing the Mariposa Estate gold mine, Frederick Law Olmsted, Sr. was asked to lay out the grounds of the new campus. Inspired by Llewellyn Park in New Jersey, Olmsted’s 1866 “campus park” plan established the east-west axis and laid out the approach to the wooded, sloped site. William Hammond Hall, influenced by Olmsted’s Picturesque framework, created the first incarnation of U.C. Berkeley, characterized by sloping terrain traversed by Strawberry Creek, and impressive views of the Golden Gate. In 1901 John Galen Howard became the campus architect, designing Beaux-Arts buildings that dominate the Classical core. Landscape gardener John W. Gregg was instrumental in planting and horticulture at this time. Thomas Church’s 1962 master plan and contribution to the long-range development plan helped guide campus evolution for nearly 30 years. Church placed a priority on pedestrian circulation and sought to enhance the historic landscape features, while introducing a new layer of geometry onto the site. Several new Modernist buildings and plazas were constructed both before and after Church’s plan was implemented, including, in 1950, Dwinelle Plaza attributed to Eckbo, Royston & Williams, and Wurster Hall, built for the newly-formed College of Environmental Design in 1965. The campus was listed in the National Register of Historic Places in 1981.



