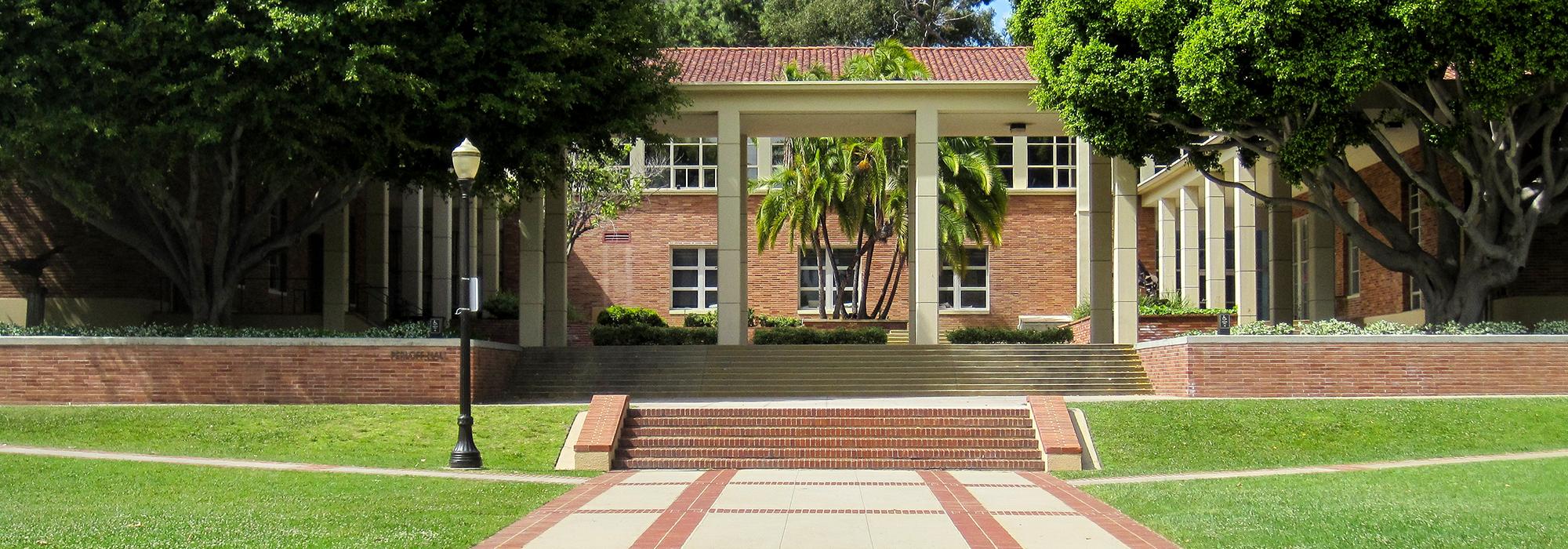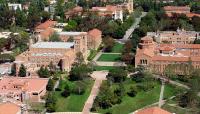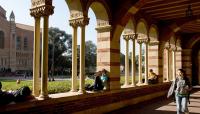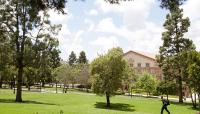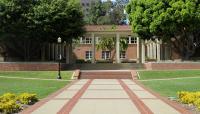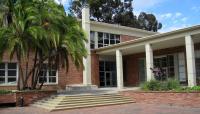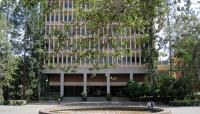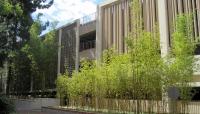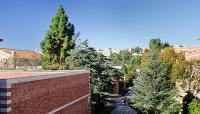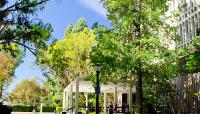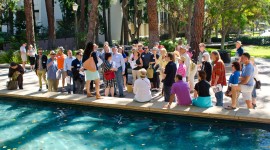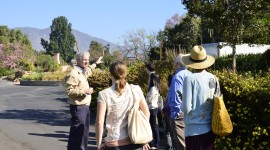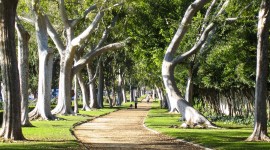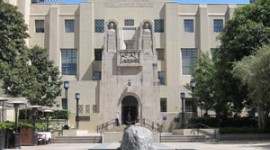Landscape Information
Established in 1919, the Southern Branch of the University of California was developed from the State Normal School. The campus expanded to a new rural, 200-acre tract in Westwood Hills in 1924, with ocean views and the verdant backdrop of the Bel Air hills. In 1926, architect George Kelham developed a Beaux Arts campus master plan, with four red brick Romanesque buildings set in a cross axial arrangement. Kelham worked with the site's hilly, irregular terrain by using terraces and steps on the west side of the hill and creating a Romanesque-style bridge over an arroyo to the east, which constituted the main entry axis. Landscape architect John Gregg designed a corresponding Mediterranean campus landscape through the 1930s, which was continued by Ralph Cornell after 1937. In 1947 the arroyo was filled and the bridge buried to create Dickinson Court and Plaza.
Between 1948 and 1968, the Los Angeles-based firm Wurdeman and Becket were consulting architects for the campus, initiating an era of Modernist planning principles and International-style architecture. From the 1950s until 1972, Howard Troller and Jere Hazlett of Cornell, Bridgers & Troller served as principal landscape architects, overseeing the creation of the Grand Axis, the Inverted Fountain, the Franklin D. Murphy Sculpture Garden, Bruin Walk and Bruin Plaza. Later development in the southwestern quadrant of the campus incorporated gardens designed by Emmet L. Wemple & Associates and a new entrance at Le Conte Avenue by Hodgetts + Fung Design Associates. Surrounded by residential neighborhoods and commercial development, the campus today measures 419 acres.



