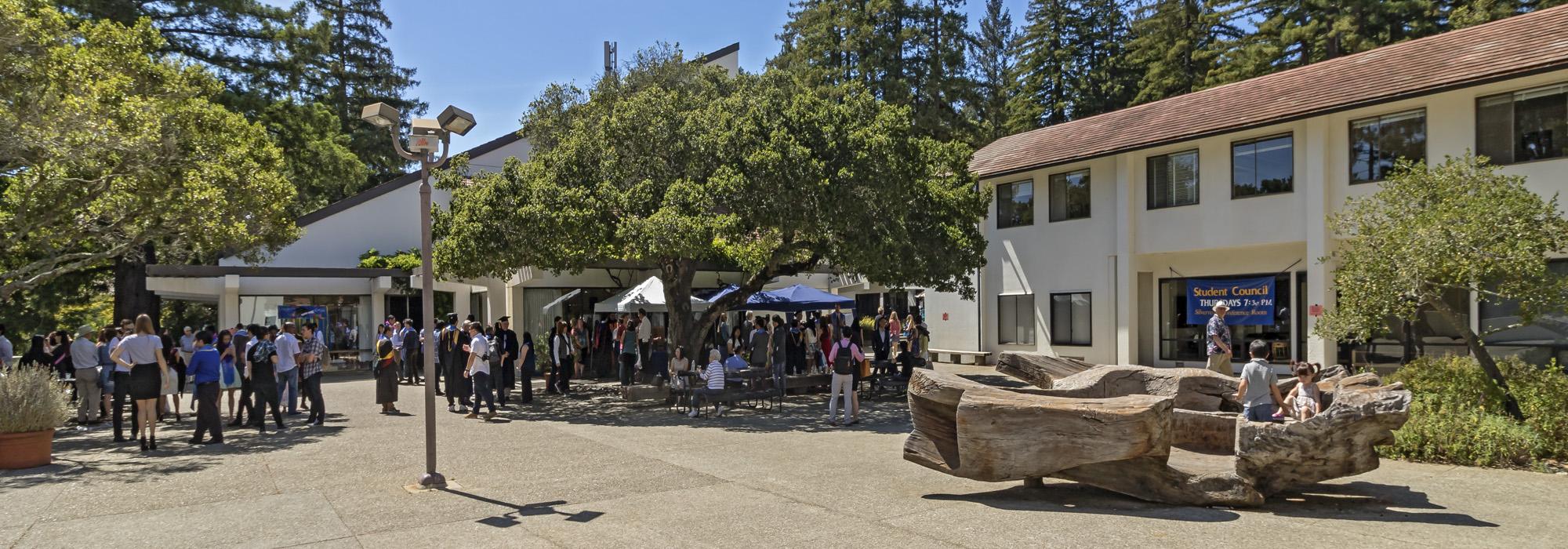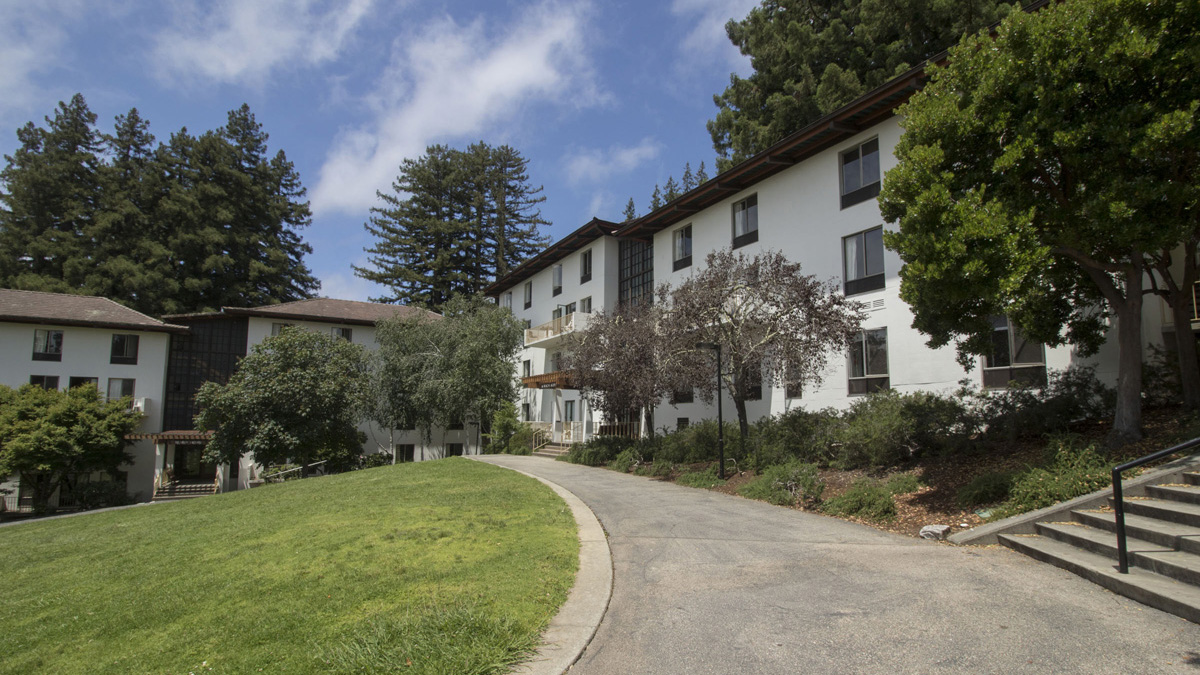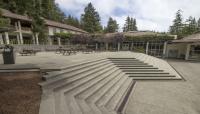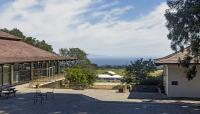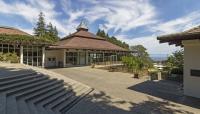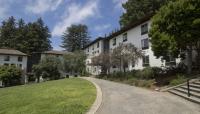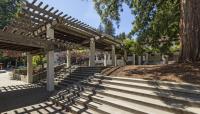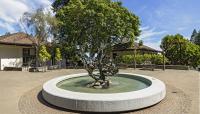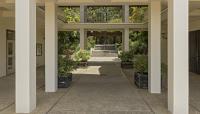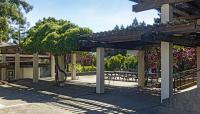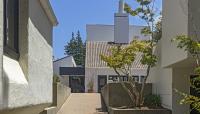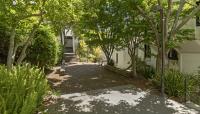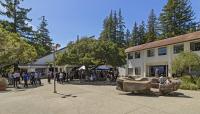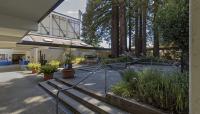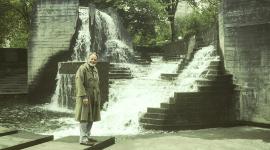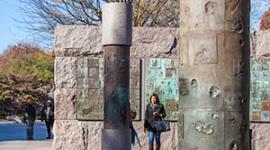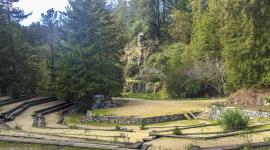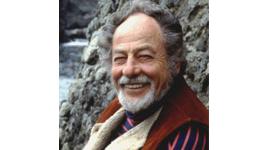Landscape Information
Established in the late 1950s on former ranch land at the head of Monterey Bay, the plan for this 2,000-acre campus was modeled after English residential colleges, featuring distinct clusters of buildings focused on specific academic disciplines. Master-planned by landscape architect Thomas Church and architect John Warnecke, the campus was not intended to represent a particular style, but rather each college was to be adapted to its local natural setting. The colleges were organized around an academic core within a complex landscape that included abandoned quarries, native redwood forest, rolling hills, open meadows, and expansive ocean views.
The colleges were constructed within walking distance of each other. Each one was designed by different design teams that included: Lawrence Halprin (Stevenson, Cowell, and Crown Colleges); Thomas Church (Porter College and the main library); Dan Kiley (Kresge College); Eckbo, Dean, Austin and Williams (Classroom Unit 1); Royston, Hanamoto, Beck & Abey (Merrill and Oakes Colleges, and the Upper Quarry Amphitheater); and Douglas Baylis (natural science buildings).
The campus is separated from the town of Santa Cruz by a broad swath of meadow (former grazing land). With entry points marked by staffed kiosks, two entry drives follow the edges of the meadow before meeting at the campus core (creating a large loop). The interior campus features narrow curvilinear drives and walking paths that are adapted to the hilly terrain. The university has grown to include ten colleges: Cowell (1965), Stevenson (1966), Crown (1967), and Merrill (1968) to the east; Porter (1969), Kresge (1971), Oakes (1972), and Carson College (1972) to the west; and College Nine (2000) and College Ten (2002) to the north. An arboretum and experimental farm are located near the central core.



