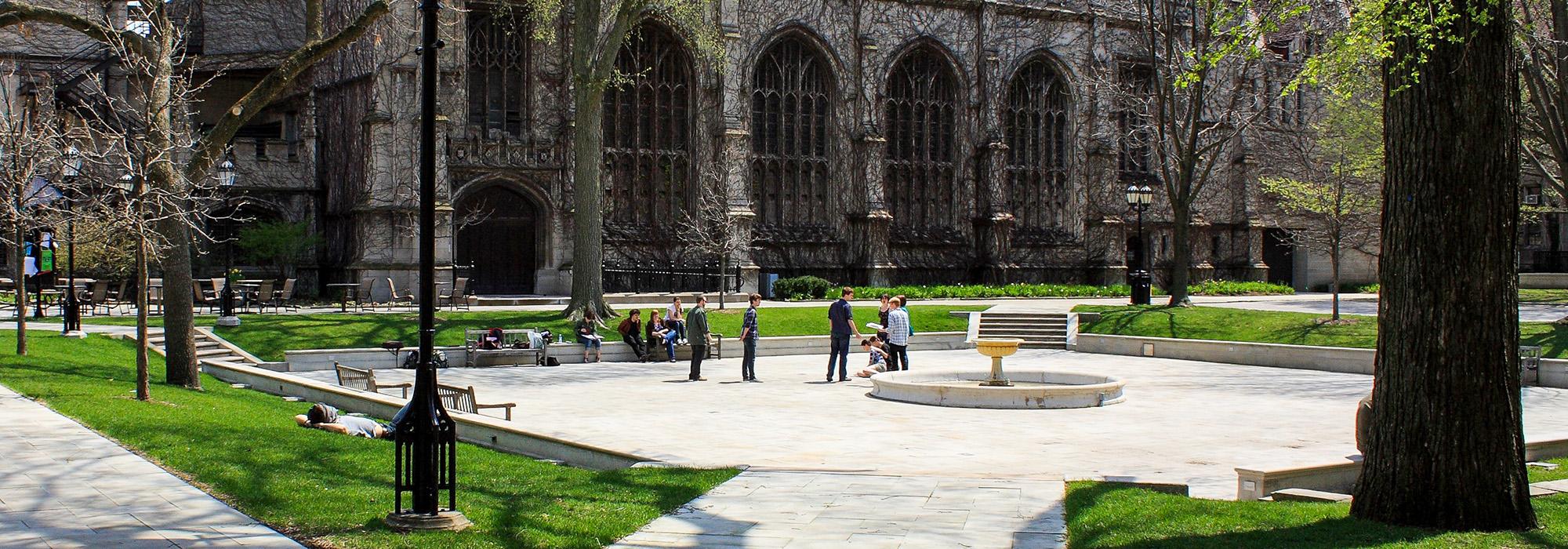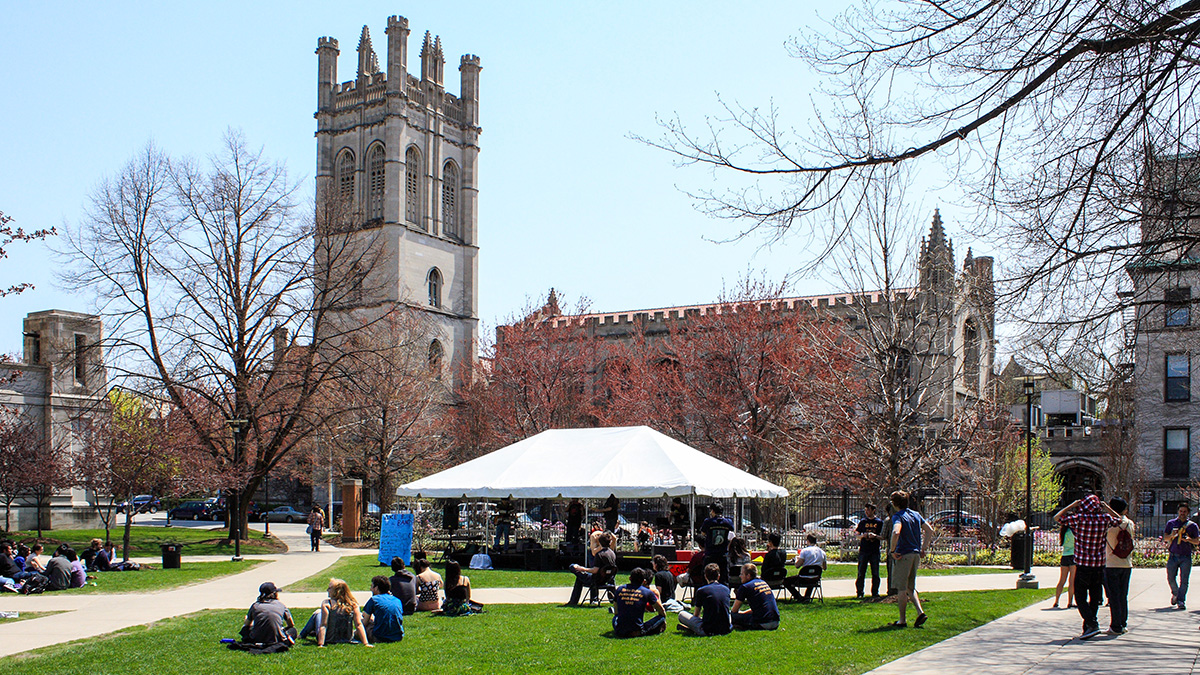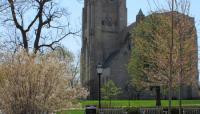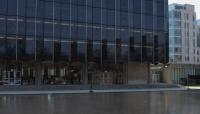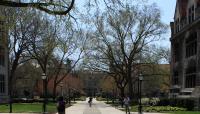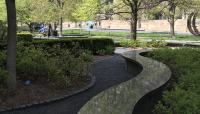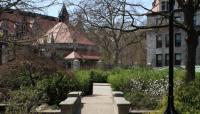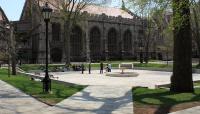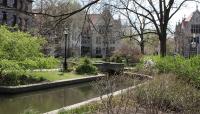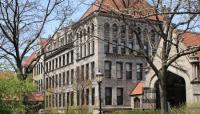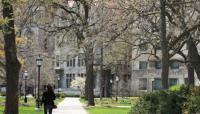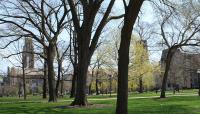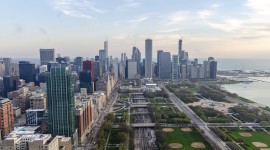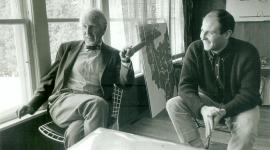Landscape Information
Founded in 1890 through the beneficence of John D. Rockefeller, the historic center of this now 217-acre campus was built on a three-block parcel donated by Marshall Field. Architect Henry Ives Cobb conceived the quadrangular arrangement, in which 30 Collegiate Gothic buildings enclose six courtyards. In 1901 landscape gardener O.C. Simonds created a Picturesque setting around the quadrangles with informal clusters of plantings and meandering paths. The following year Olmsted Brothers created an axial master plan with lawns and linear paths framed by stately American elm trees producing an understated formality; campus-wide coherence was maintained through the stylistic uniformity of the architecture and spatial symmetry.
Landscape gardener Beatrix Farrand updated the campus master plan in 1929, introducing native shrubs and trees, such as crab apples, to the campus and designing new benches. Architect Eero Saarinen, working with landscape architect Dan Kiley, undertook another master plan (1955) that resulted in the Modernist Laird Bell Law Quadrangle with its central courtyard that included a reflecting pool and fountain, and intimate terraces adorned with sculptures by Antoine Pevsner and Kenneth Armitage. A master plan (1999, revised in 2004) was undertaken by architects NBBJ resulting in the campus's extension beyond its historic core.
The institution has a long history of working with landscape architects, including Culliton Quinn, Peter Lindsay Schaudt Landscape Architecture (now Hoerr Schaudt), and Kettelkamp & Kettelkamp. Several campus structures are designated as National Historic Landmarks, including Chicago Pile-1, the world’s first nuclear reactor, and Robie House, designed by architect Frank Lloyd Wright and purchased by the university in 1963.



