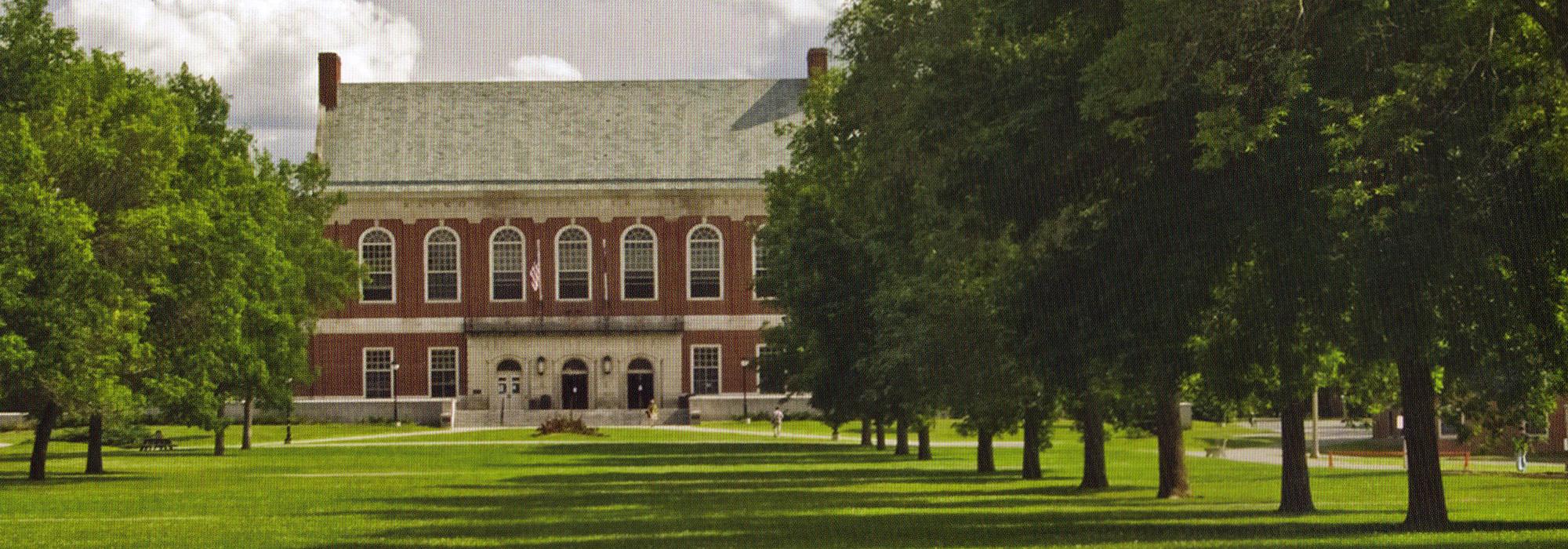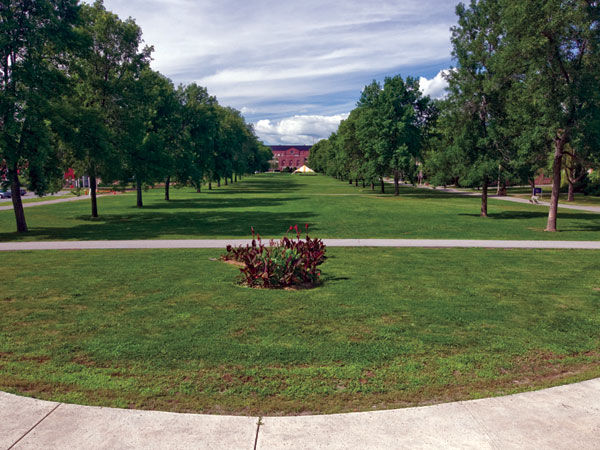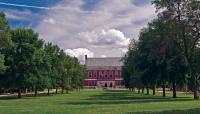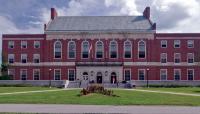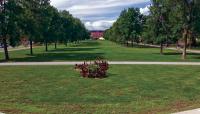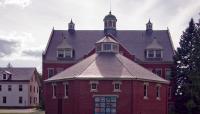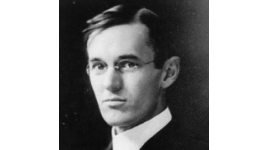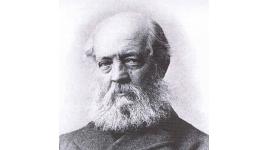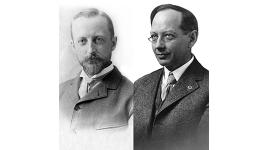Landscape Information
One of the nation’s first land grant colleges, Maine’s College of Agriculture and Mechanic Arts was initially designed by Frederick Law Olmsted, Sr. and Calvert Vaux in May 1867. Their overall plan was rejected by the trustees, but they adopted his concept of orienting academic buildings toward the Stillwater River and an open parade ground and arboretum. The campus continued to evolve in the following decades with revised green spaces in 1893 and a plan by architects Little and Russell in 1923.
Olmsted Brothers was selected in 1932 to address future campus growth. Led by Carl Rust Parker, the firm’s plan called for new buildings along a north-south axis independent of the river, a rectangular mall with an elm allée flanked by symmetrical buildings, and a naturalistic lake with landscaped paths. They also suggested removing buildings, relocating athletic fields, and improving parking. In 1948 the firm created a revised plan without the lake.
Today’s 600-acre campus reflects elements of both the earlier and later Olmsted plans. The original riverside parade ground and arboretum remain open for recreation and river access. The Olmsteds Brothers’ mall (now planted with oaks) and its buildings are the most significant remaining parts of their two plans. Renamed the University of Maine at Orono in 1897, the campus was listed on the National Register of Historic Places in 1978.



