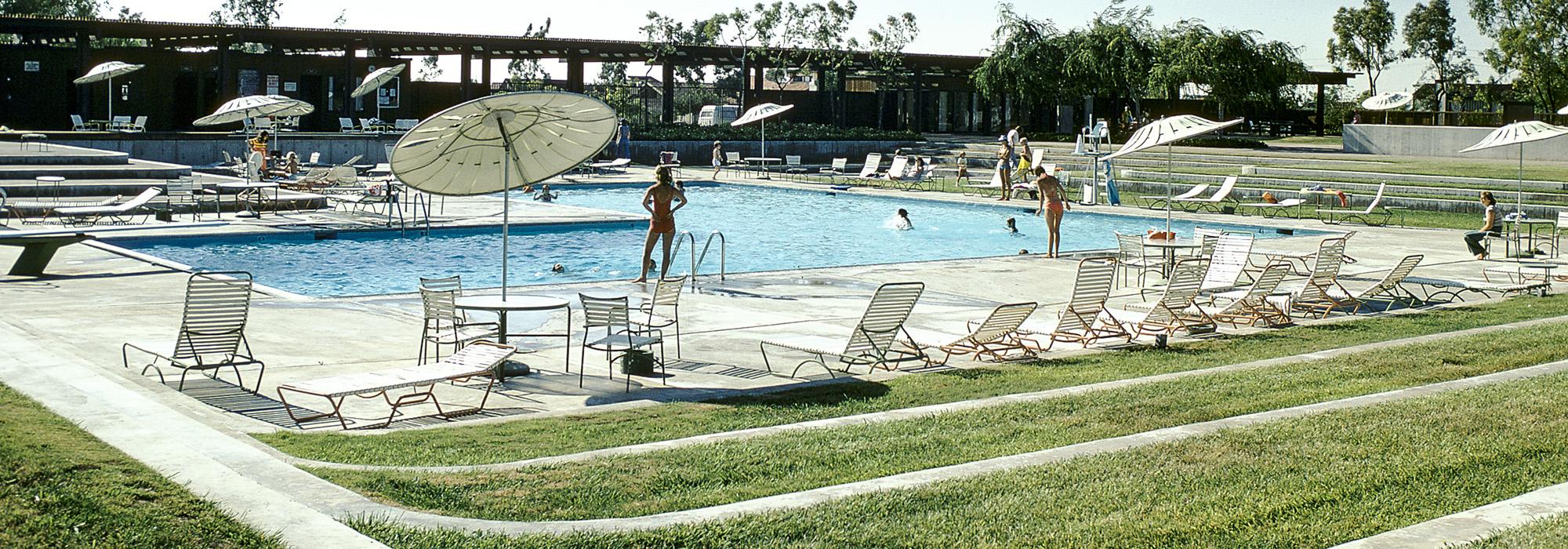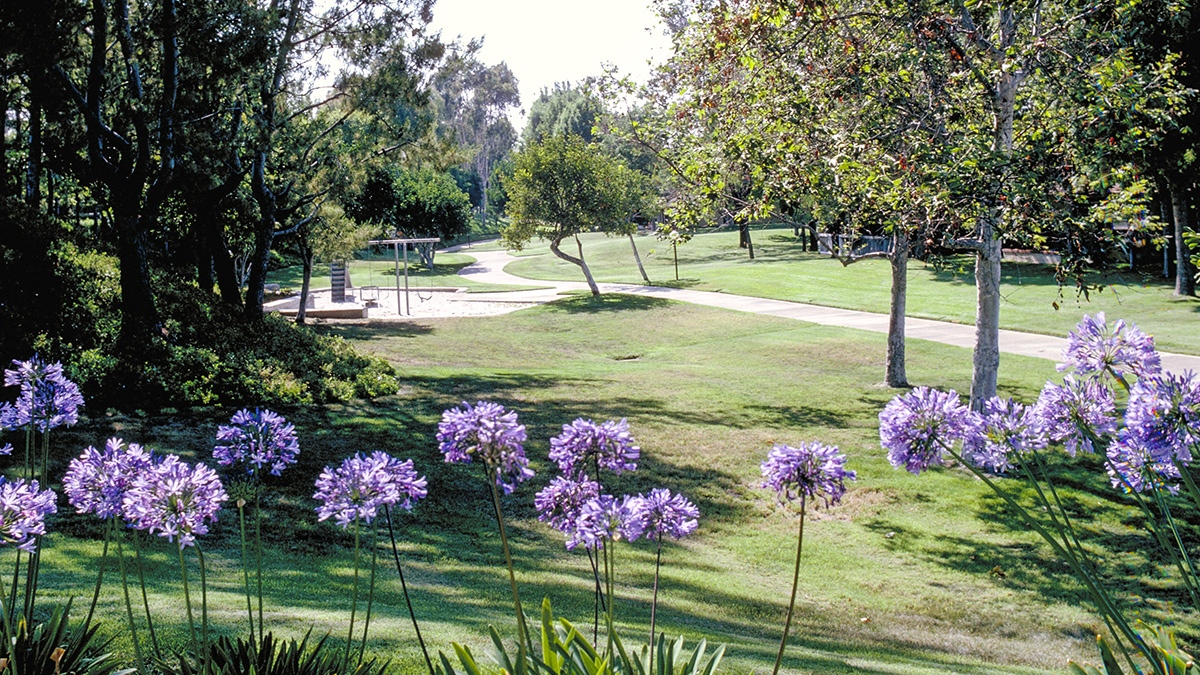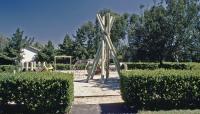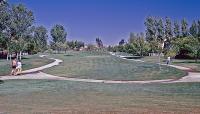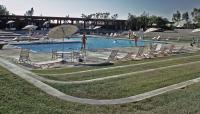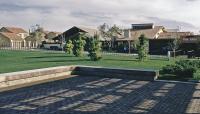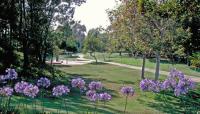Landscape Information
This 250-acre planned community was designed by Peter Walker, Dick Law, and Kalvin Platt of Sasaki, Walker and Associates in 1969 as part of the University of California, Irvine campus. Established in 1965, UCI was built upon approximately 1,500 acres of the larger 94,000 acre Irvine Ranch. The planned community was designed as an alternative to single-family developments to attract those interested in living in a close-knit neighborhood. University Park utilized Garden City concepts with homes built to face internally located public park areas and pedestrian thoroughfares separated from roads. Unifying the overall community, townhomes and zero-lot line houses were constructed to maximize usable space while minimizing private investment in lawn maintenance. A pedestrian greenway system was designed to connect schools, recreation areas, and shopping facilities to the residential zones. Houses are clustered around diversely sized and vegetated communal greens.
The landscape includes extensive public and semi-public spaces designated for active and passive recreation. These areas are identified by the presence of contoured berms and mounds, tree plantings, and public art. Small plazas provide structured public space near the homes. As one of the first designed communities of its kind, University Park served as the precedent for later multi-use developments in Irvine Ranch.



