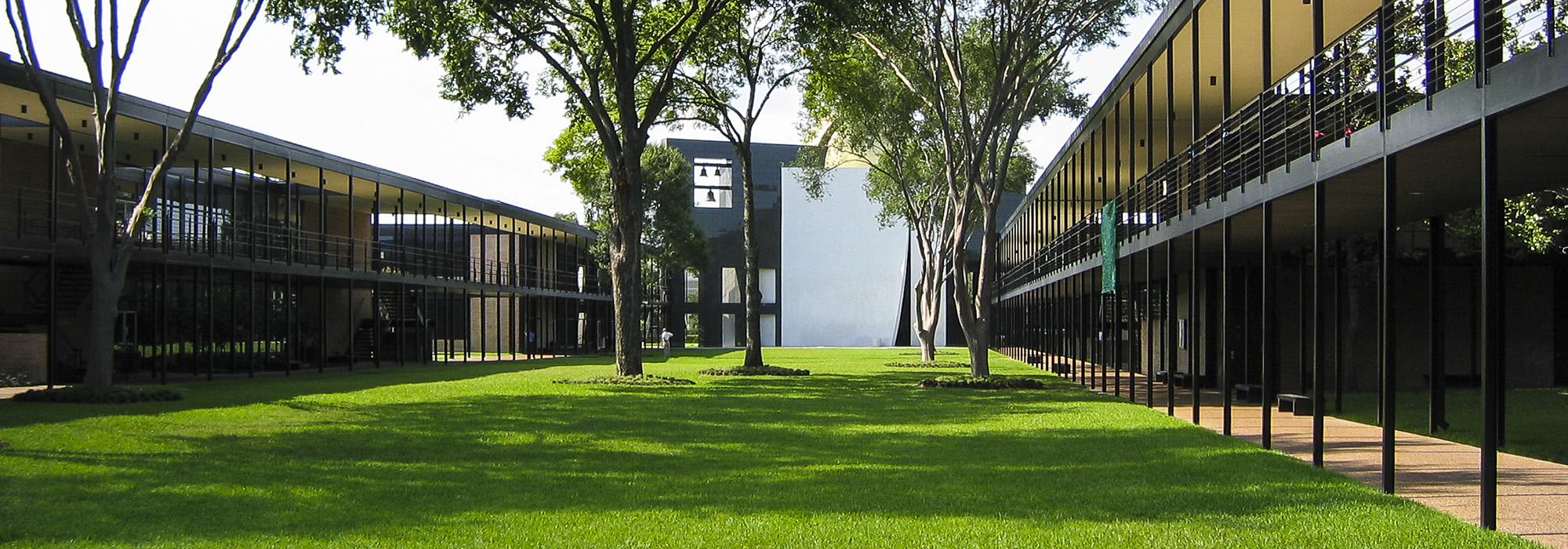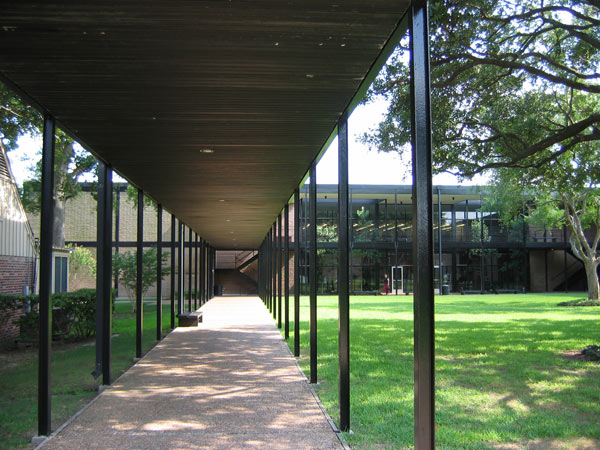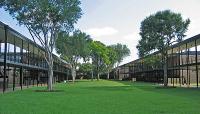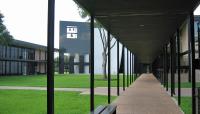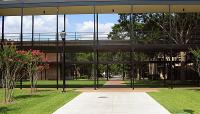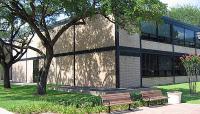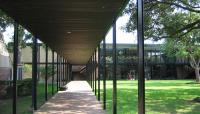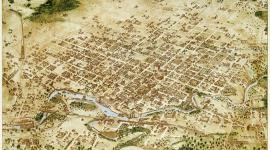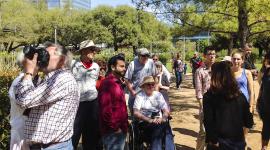Landscape Information
Located in the Montrose area of Houston, the university campus was originally sited in the 1912 Link-Lee mansion. When renowned Houston philanthropists John and Dominique de Menil turned their attention to creating a permanent, full-service campus for the Catholic liberal-arts university in the early 1950s, they instinctively thought of Philip Johnson, who had just completed their San Felipe Road residence, to design a campus master plan. After interviewing several architects, the selection committee chose Johnson.
Johnson based his concept on Thomas Jefferson’s Academical Village for the University of Virginia, expressed in the language of Mies van der Rohe’s Illinois Institute of Technology, which was begun over a decade before the plan for the University of St. Thomas. The master plan called for a campus stretching three blocks from north to south, with a central green or “mall.” Buildings connected by a continuous colonnade enclose the mall, with a chapel completing the southern end. The linear configuration of the campus allowed the university to add new buildings as funds allowed. The two-story exposed-steel column-and-beam buildings, three of which were started in 1958, are inspired by van der Rohe's work at IIT, but with Johnson's own interpretation of the style. The campus, dedicated in 1958, is a strong example of International Style Modernism in Houston.



