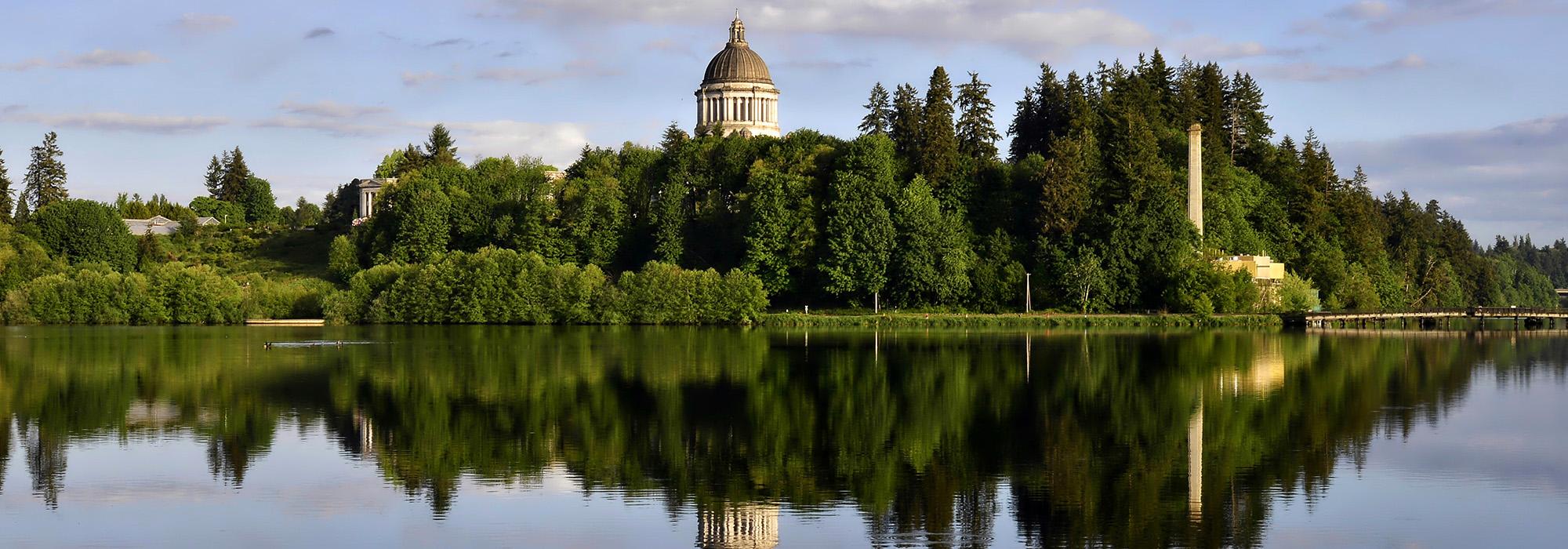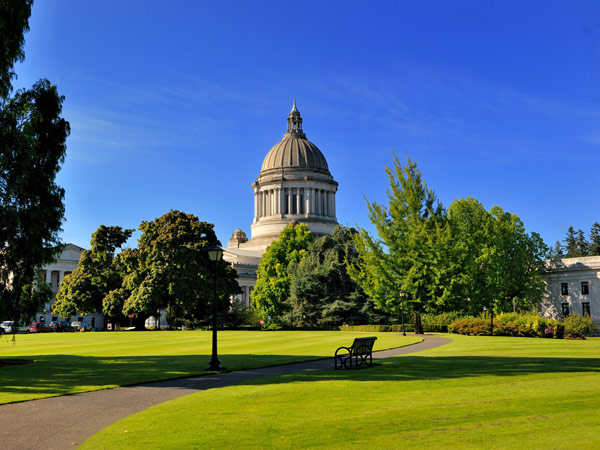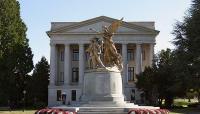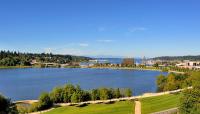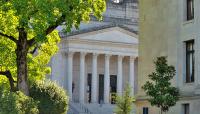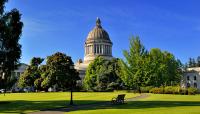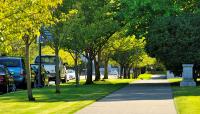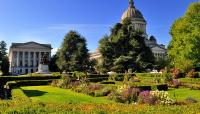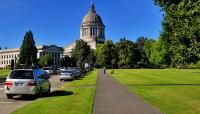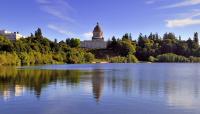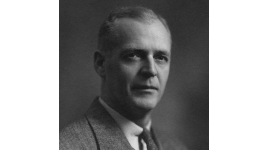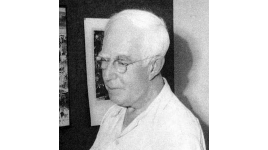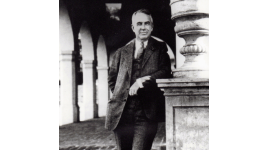Landscape Information
Situated on a forested hilltop site with dramatic views of downtown Olympia and Puget Sound, the Capitol was established in 1893. Architect Ernest Flagg won the initial commission, which never came to fruition. In 1911, Walter Wilder and Harry White, with the Olmsted Brothers firm consulting, created a master plan and architectural drawings for the 54-acre campus. The plan laid out a complex of six buildings set in lawn, with the classical Legislative Building as the campus centerpiece on the west side. Once the Legislative Building was constructed, James Frederick Dawson of Olmsted Brothers produced landscape and circulation plans for the West Capitol Campus. Completed in 1930, the plans included sweeping lawns, axial drives and clustered plantings of evergreens and black locust trees in keeping with Wilder and White’s vision. Campus buildings were completed in 1940 and a lake constructed at the western edge of campus in 1951. In the 1950s development began on the East Capitol Campus, later shaped by Lawrence Halprin’s landscape plan of 1967. Here, Halprin designed a water garden on the East Plaza, completed in 1972. Three years later, architects Walker/McGough/Foltz prepared an overall plan for the eastern grounds, with at least four different partial and comprehensive master plans completed over the subsequent forty years.
The capitol campus operates as a civic center, with generous parkland and open lawn laced with curvilinear walkways and eighteen monuments and art installations. The campus was listed in the National Register of Historic Places in 1979.



