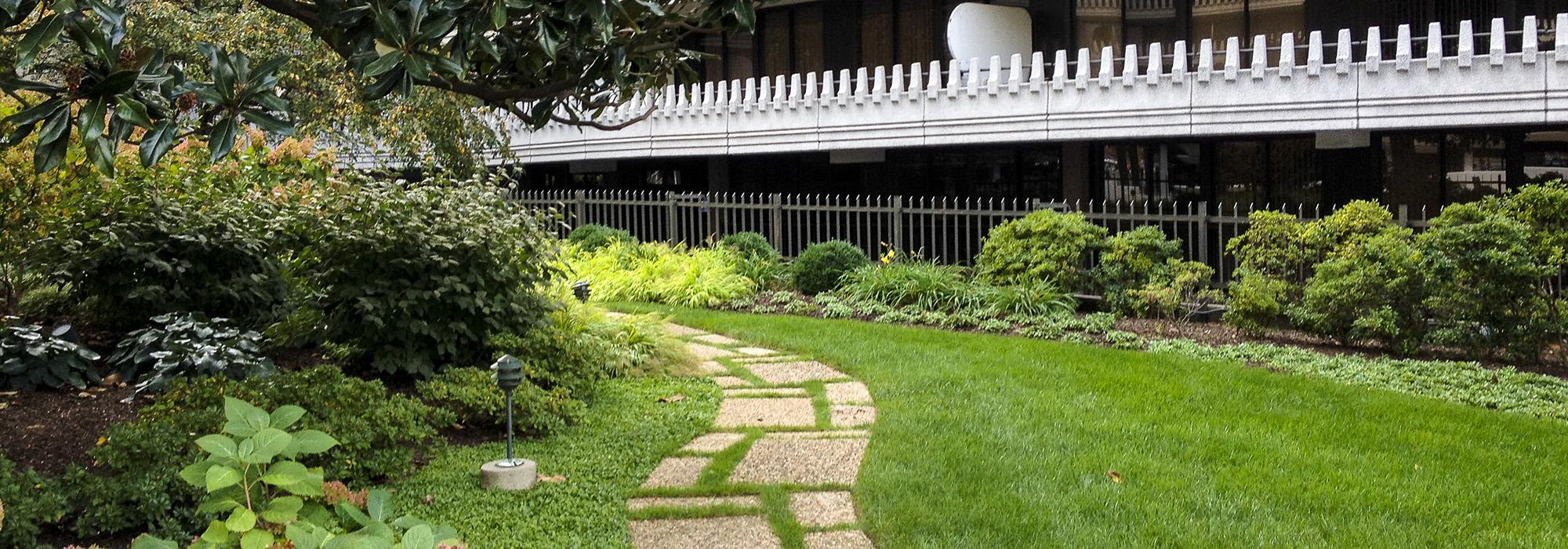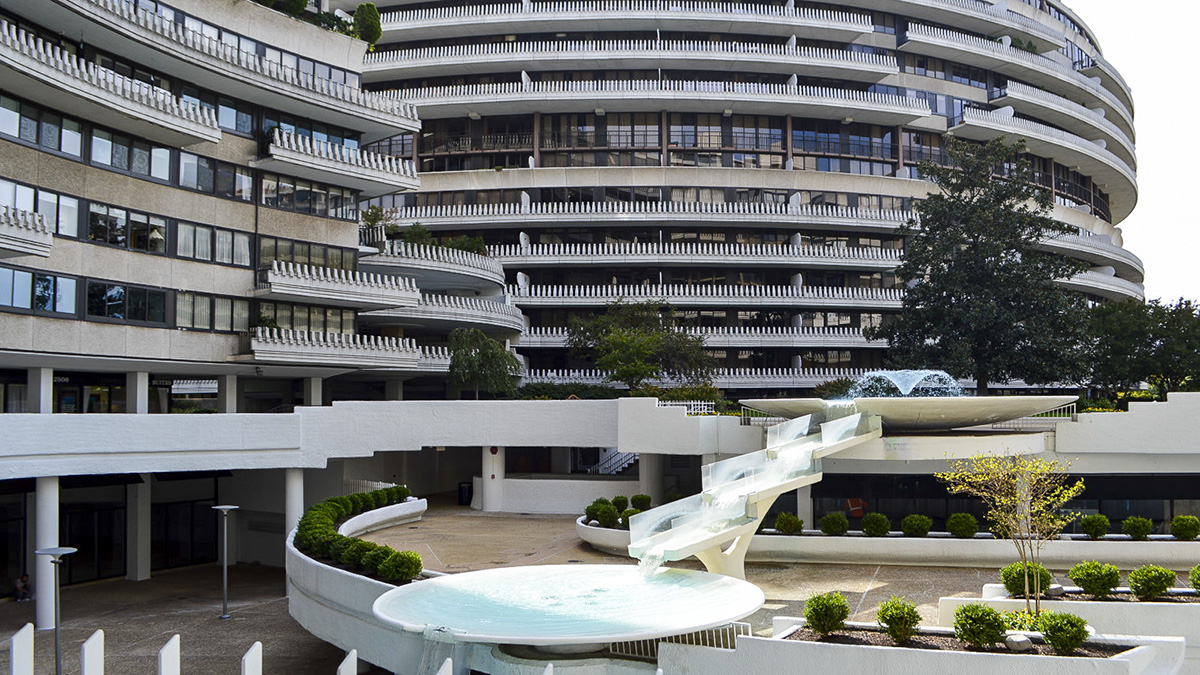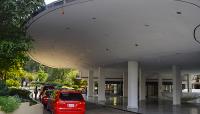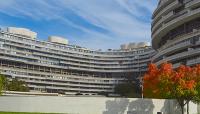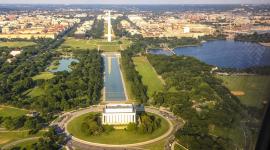Landscape Information
Located on Rock Creek Parkway with sweeping views of the Potomac, this ten-acre site is named for its proximity to the C&O Canal zero-mile marker. Designed by architect Luigi Morretti and constructed between 1964 and 1971, this early example of mixed-use development comprises six interconnected buildings accommodating residential, office, hotel, and shopping functions. Landscape architect Boris Timchenko developed the triangular site, built atop a parking garage providing views from both ground level and the cantilevered balconies above. With only three acres occupied by buildings, Timchenko developed the remainder with a park-like setting of pools, fountains, flowers, and open courtyards.
With both curvilinear and angular footprints, the configuration of the buildings defines four distinct areas ranging from public, semi-public, and private zones. A strip of lawn punctuated by mature trees creates the transition from Rock Creek Parkway to the Watergate complex, encircled by a retaining wall. The primary public access to the campus is the elongated residential structure at the intersection of Virginia and New Hampshire Avenues. With loggia and cantilevered balconies, this curving structure embraces a boomerang-shaped courtyard housing two linked fountains and providing access to the shopping mall. The angular construction of the hotel and office complex form the northwest perimeter of the courtyard which contains a terraced lawn, trees, flowering shrubs, and a pool. Open to the Potomac, two adjoined semi-circular residential structures enclose another courtyard and a pool. Mature trees are clustered into 150 planters built atop columns extending into the subterranean parking area. Watergate was listed in the National Register of Historic Places in 2005.



