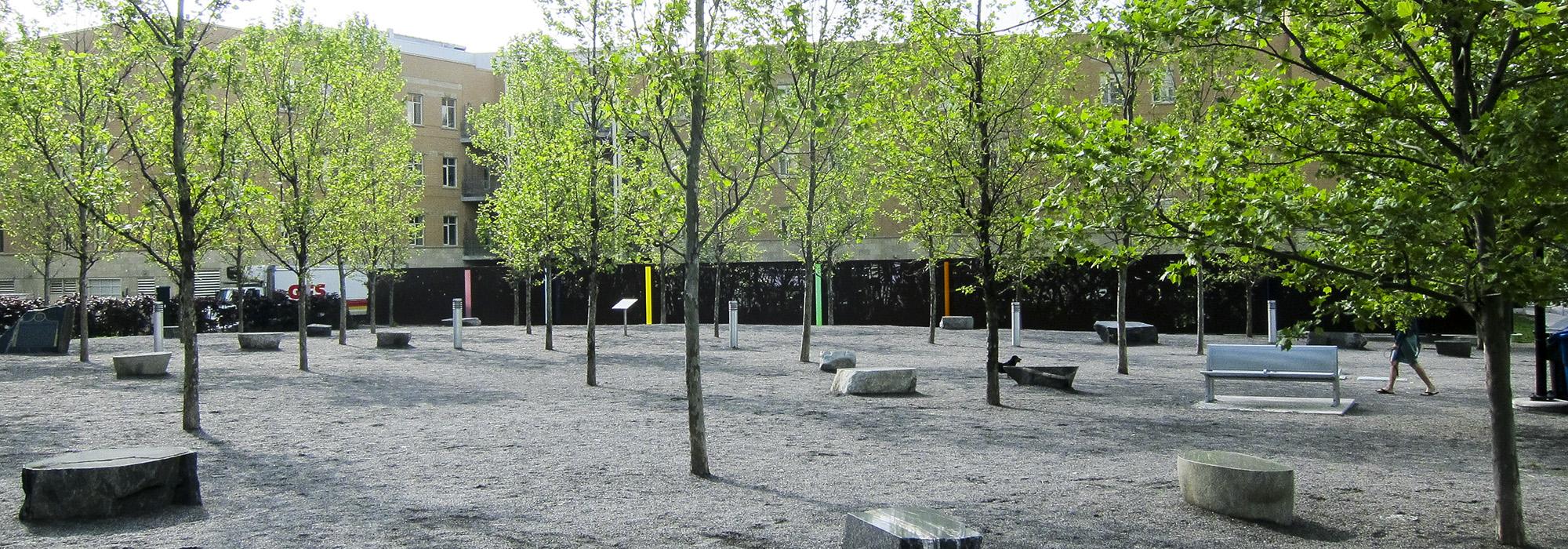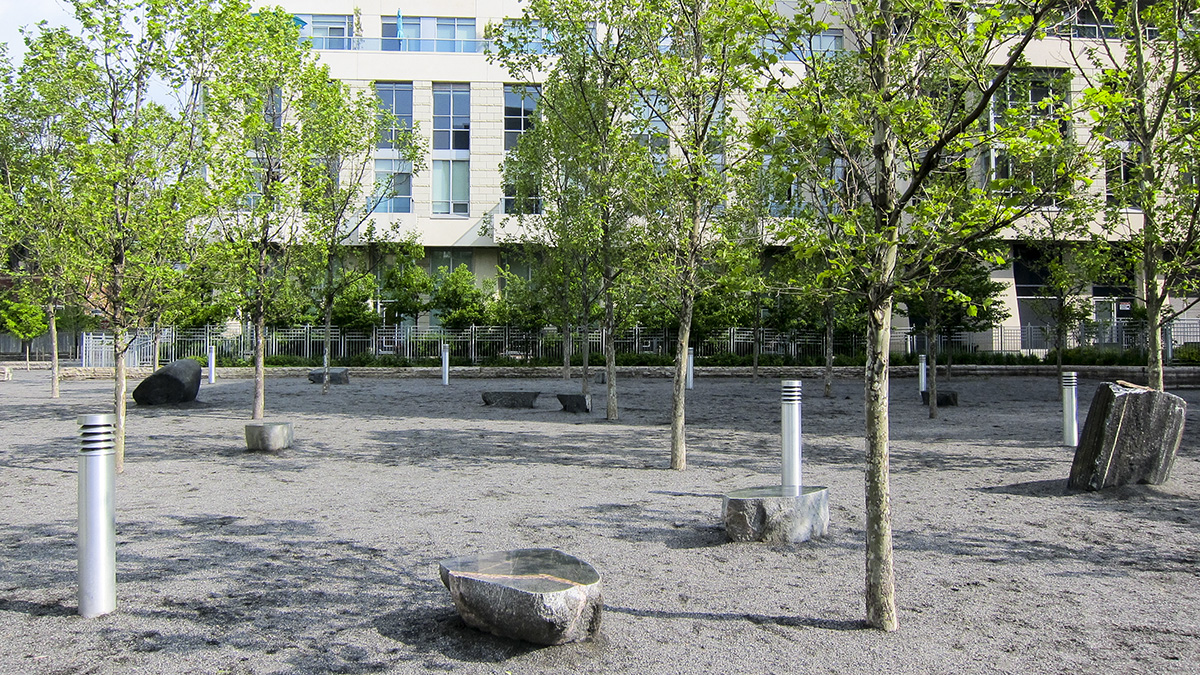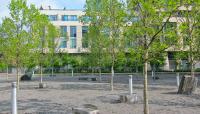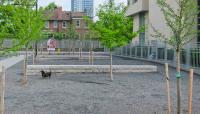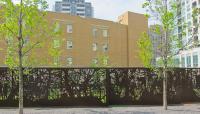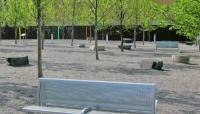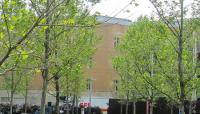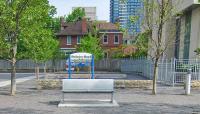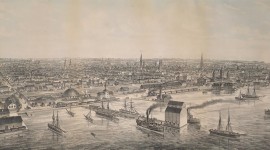Landscape Information
Located on the former site of Wellesley Central Hospital, which was demolished after closing its doors in 1998, this small (.25 hectares) park in downtown Toronto was designed by landscape architect Cornelia Hahn Oberlander, working in conjunction with the local firm gh3. Efforts to transform the site began in 2002, with the park planned as the centerpiece of a new development, including a long-term healthcare facility (the Rekai Centre) to its south, a non-profit alternative housing complex to its east, and high-rise condominiums farther to the north and west. In 2008 the park was named to honor Dennis William Magill, founder of the Wellesley Institute.
The park can be entered directly from Homewood Avenue (which borders it on the west) or via an alleyway from Sherbourne Street, to the east. The flat and nearly square parcel is planted with a grid of 42 London plane trees, set within an even base of crushed granite. Large rocks, with highly polished surfaces for seating, are strewn throughout, as are stainless-steel benches set on concrete pads, matched by steel bollard lights. A contiguous parcel to the north is furnished with four parallel strips of masonry seating, while running east-west along the park’s southern perimeter is a public artwork created in 2010 by Ed Pien: Forest Walk is a 45-meter-long, 2.5-meter-high sculptural wall comprising eight sheets of painted steel, each containing a vignette created by plasma- and water-jet cutting, and separated by colored glass panels, illuminated with LED strip lighting.



