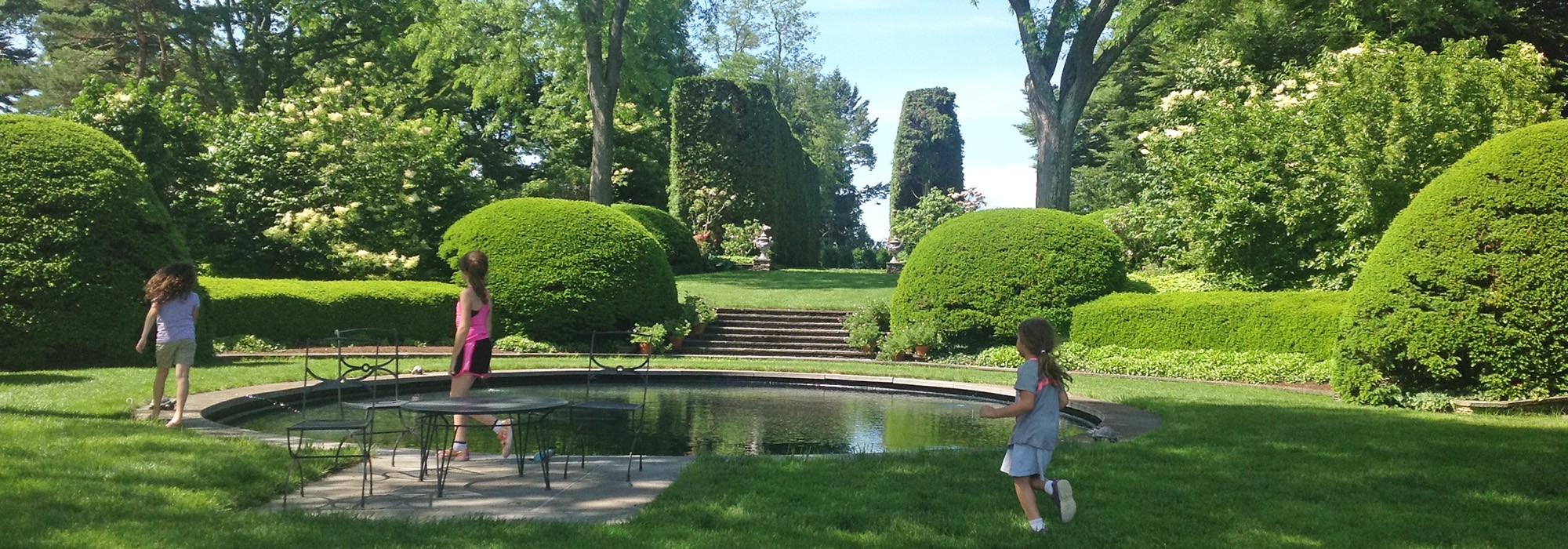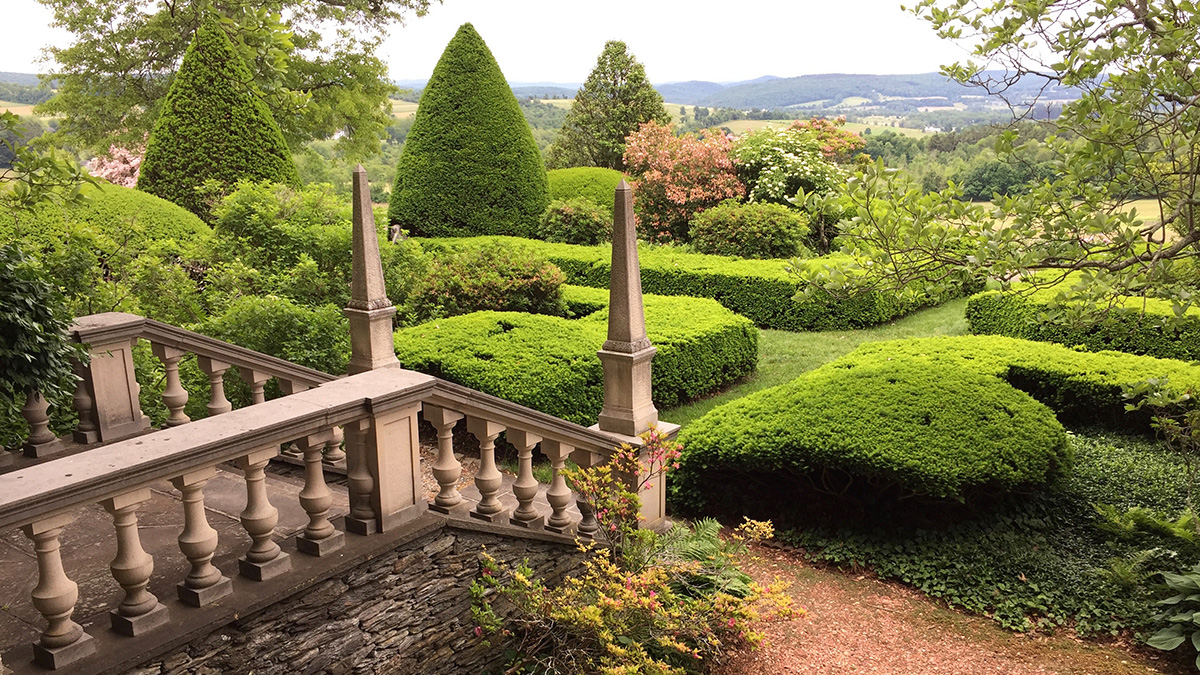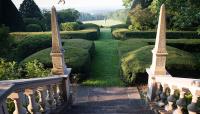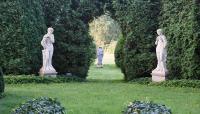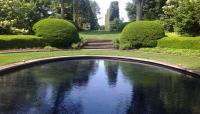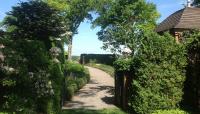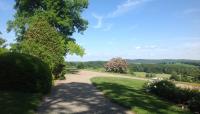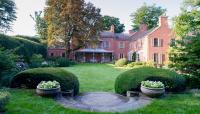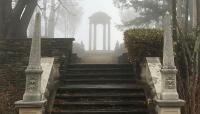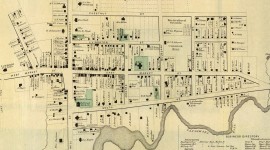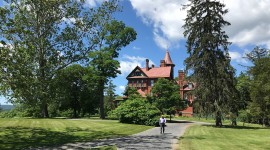Landscape Information
In 1937 Chauncey Devereux Stillman purchased two contiguous abandoned farms comprising several hundred acres for use as a summer estate. He built a Georgian-style house designed by Bancel La Farge at the highest point on the property, overlooking the Taconic Range, the Berkshires, and the Catskills. Adjacent to the house, he installed a series of garden rooms designed by landscape architect Brian Lynch that include terraces, lawns, mixed borders, a pleached bower, tea house, pergola, and rill. Between 1947 and 1989, landscape architect Evelyn Poehler expanded the gardens to three acres, creating a strong axial arrangement with various follies and statuary.
A 190-foot-long arborvitae allée runs south to north connecting a fountain with motifs from Greek mythology to an oval reflecting pool. A second axis, originating from the dining room of the house, meets the nexus of the reflecting pool and proceeds westward, moving through a formal garden room with rows of topiary. Overlooking the garden to the north is a balustraded terrace set on a shale wall. Scattered architectural features include a belvedere and a Palladian arch. Poehler also designed a seven-acre woodland garden, employing a plant palette mostly comprised of native species, in the style of an Italian Renaissance bosco. Sculptures of mythological figures by artists Peter Watts and Josef Stachura are placed along trails and carriage roads.
Maintained by the Wethersfield Foundation since 2017, the house and gardens, along with bordering agricultural fields and forests, comprise the 1,000-acre estate. The agricultural landscape includes windbreak plantings, open drains, retention ponds, and wildlife borders—all part of an extensive reforestation effort led by the New York State Conservation Department (now Department of Environmental Conservation) – beginning in the 1940s.



