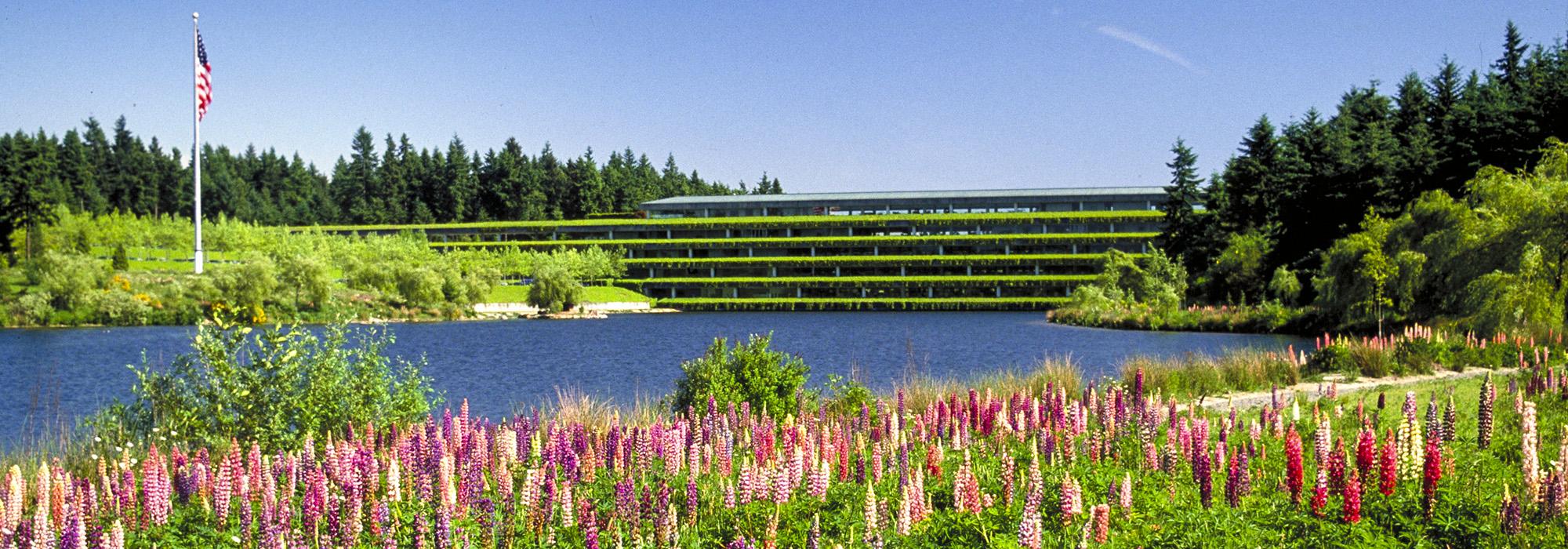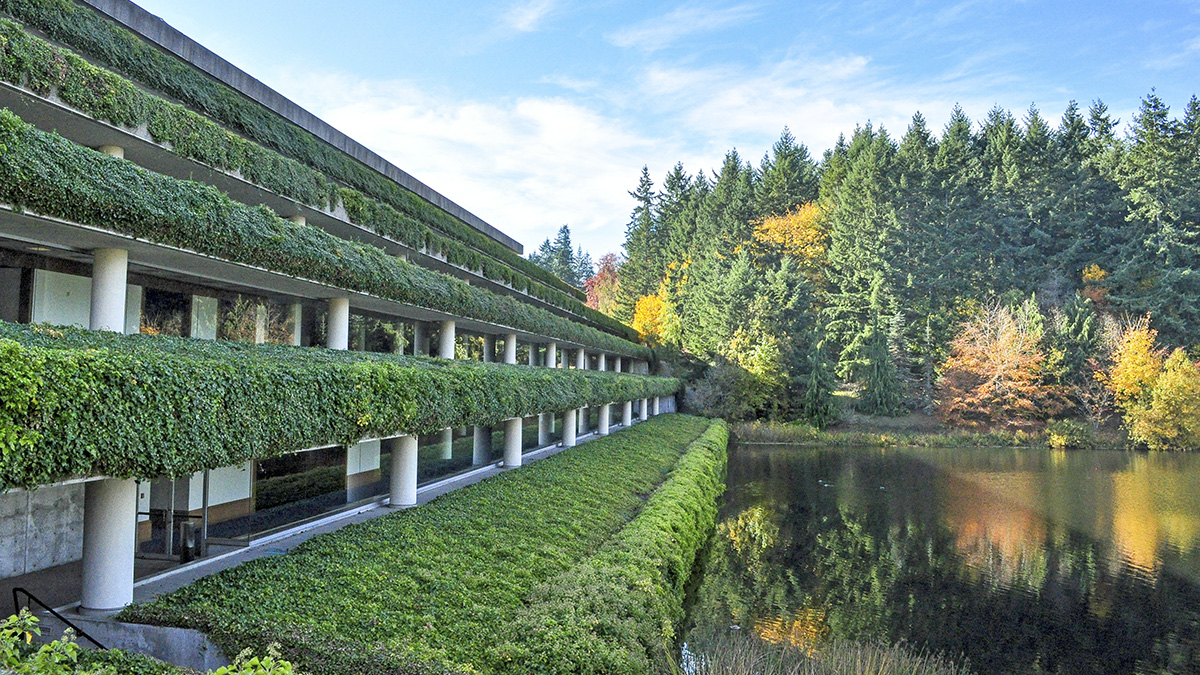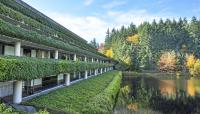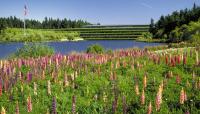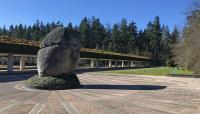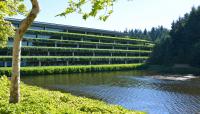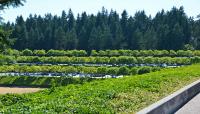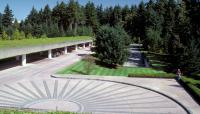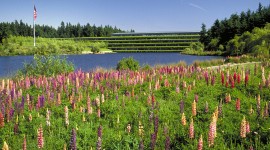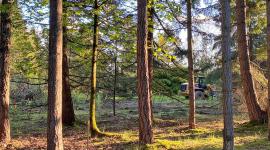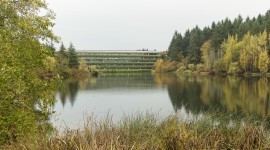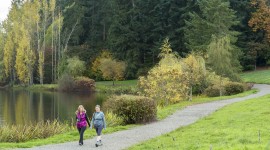Landscape Information
Designed by Peter Walker of Sasaki, Walker and Associates in association with architects Skidmore, Owings & Merrill, this 260-acre wooded site houses the Weyerhaeuser Corporate Headquarters and associated administrative, recreational, and forested areas. Completed in 1971, the large headquarters building for 1,000 employees was integrated into the site by tipping the “highrise” on its side in a gentle swale to minimize its size and create the effect of a dam on one end of a man-made lake. Each level of the building has its own parking lot terrace with pedestrian circulation defined by formal rows of sycamore trees that contrast with the indigenous forest beyond. The steep banks and building tiers are planted with English ivy. Clipped beds of ivy and carefully maintained lawns transition to plantings of ferns and rhododendrons and then to dogwoods and vine maples. The surrounding forest has been sculpted, removing underbrush and creating woodland trails for the enjoyment of employees.



