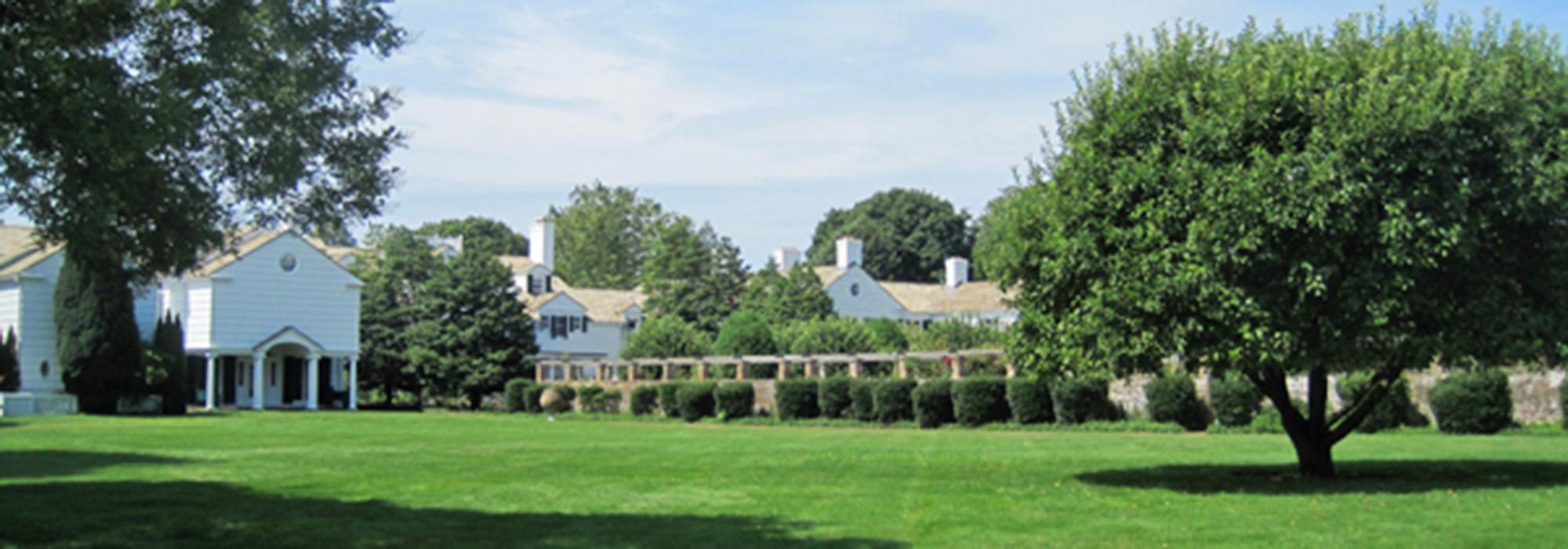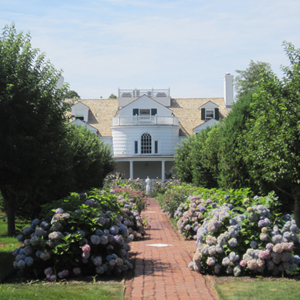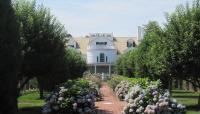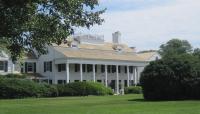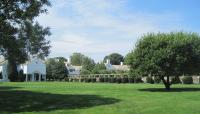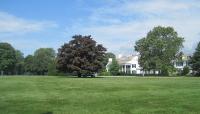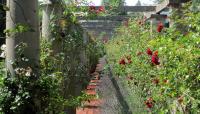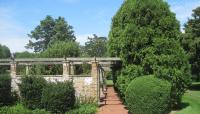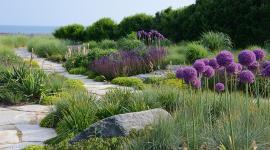Landscape Information
In 1898 James Lawrence Breese, a New York City-based photographer who was trained as an engineer, commissioned his close friend Stanford White of McKim, Mead and White to design his two-story house, The Orchard. Completed in 1907, this grand, white clapboard building recalls Mount Vernon’s portico, while its landscape celebrates the farming heritage of Long Island’s East End. The estate served as Breese’s summer residence until 1925.
The deep, relatively flat 30-acre site includes generous areas of lawn along the Hill Street frontage, while the rear of the U-shaped mansion gives rise to an elongated axial design split into three distinct sections. The first section is a rose and hydrangea garden enclosed with a brick wall and a columned pergola with rustic rafters. This area leads to a circular garden room enclosed with mature evergreen trees that now houses an outdoor swimming pool. The circular garden is followed by an evergreen allée which terminates into a shaded seating area.
Although the main house and historic garden core are intact today, the areas around the axial garden support six clusters of twenty-nine condominium dwellings now called Whitefield Condominiums. The property was listed in the National Register of Historic Places in 1980.



