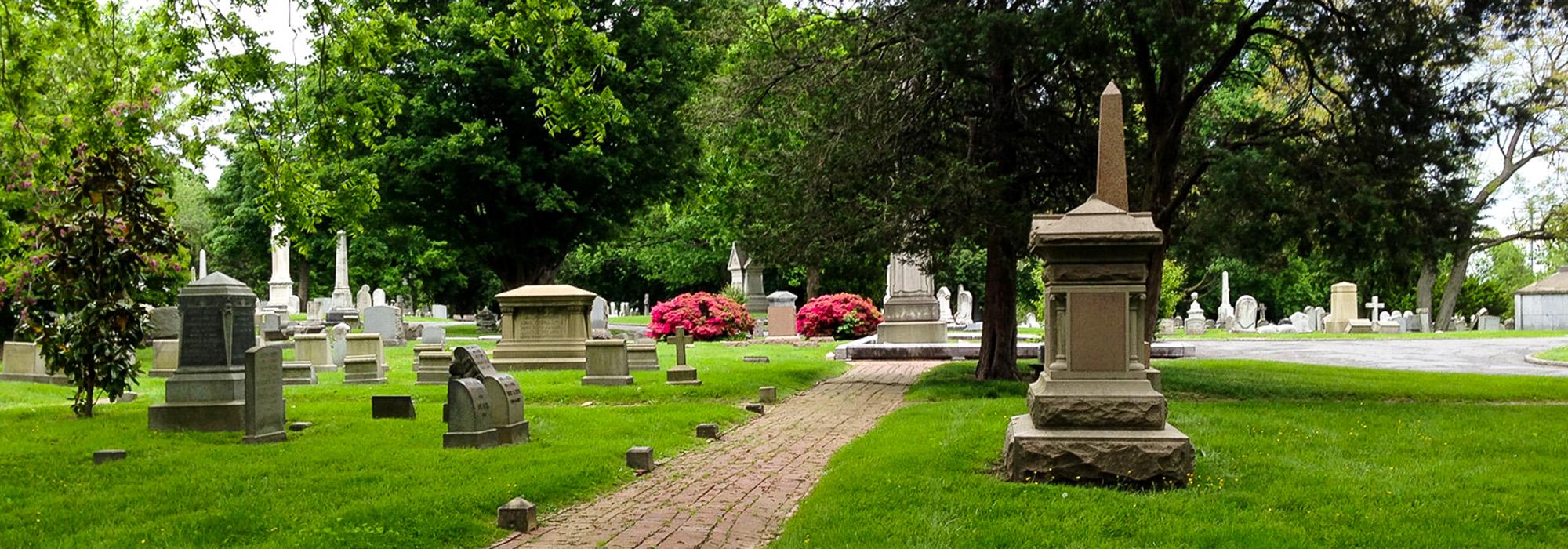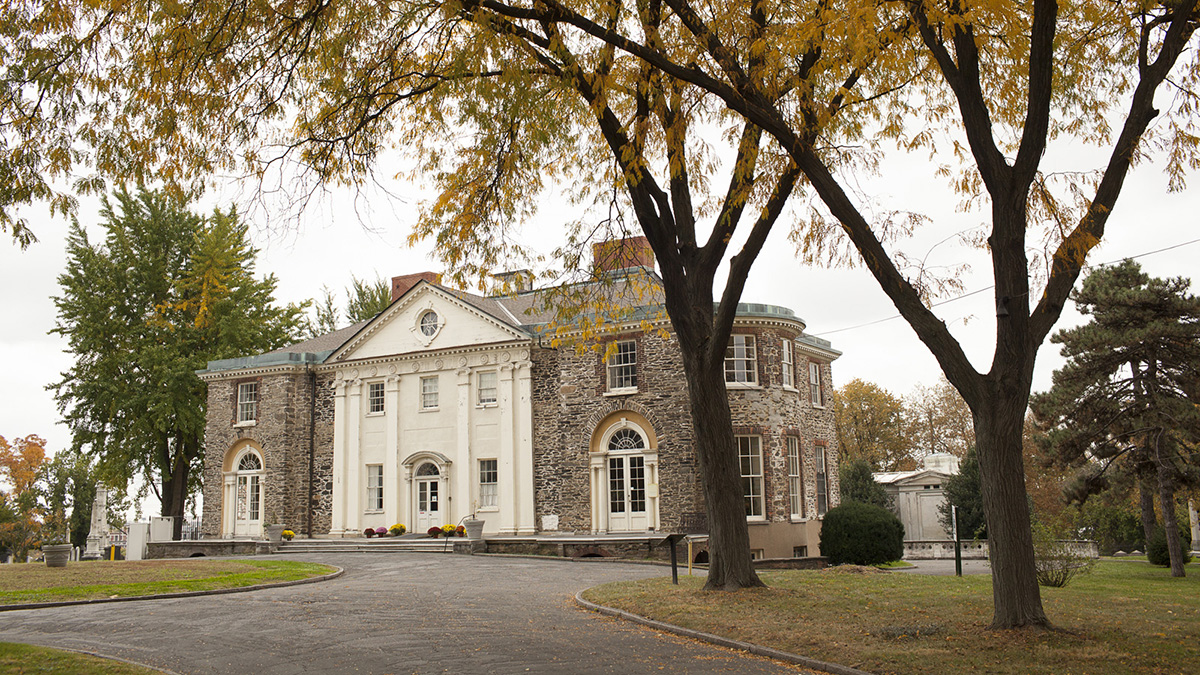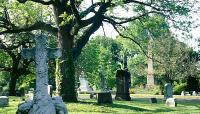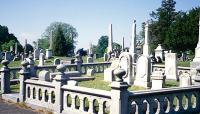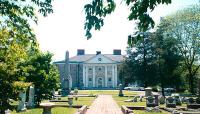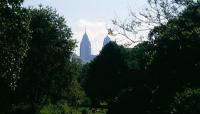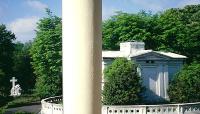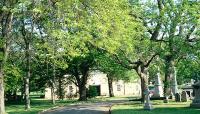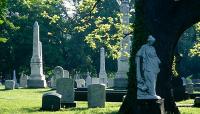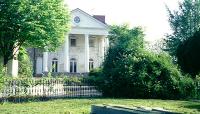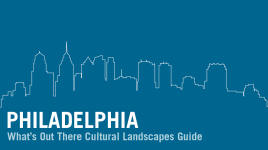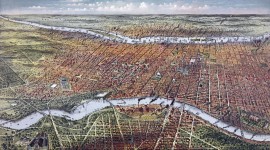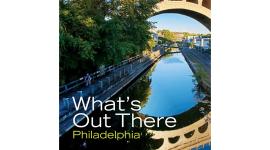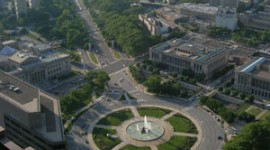Landscape Information
Overlooking a bend in the Schuylkill River, the 53-acre property was developed in 1770 as the Neoclassical mansion and landscape park of William Hamilton, an expert botanist who cultivated over 10,000 plants, including the first ginkgo and Lombardy poplar planted on American soil. Expanded to 600 acres by 1789, the estate included extensive English-style pleasure gardens and meandering paths and drives which connected to dependencies on the property, with the mansion situated to take full advantage of views of the river and pastoral terrain. In 1840, 96 acres of the property were converted into a rural cemetery, on land which rolled gently toward the river. Designed by Philip Price, the cemetery’s interior spaces were laid out first, divided by curvilinear paths which followed the existing topography. Each section was individually designed over time and featured treed allées and radiating spokes. In the 1850s a grand entrance with a triumphal arch was erected (no longer extant) and the central, interior circle was reconfigured from its earlier curvilinear form into a hub and spoke design. In the 1860s James Sidney was hired to design several sections in the cemetery. His plans, implemented over a number of years, were sometimes loosely interpreted. The Neoclassical entrance gates facing Woodland Avenue were designed in 1936 by Paul Cret. In 1957, Wheelwright, Stevenson & Langran created a perimeter planting plan, largely in place today. The estate was listed in the National Register of Historic Places in 1967, with the cemetery incorporated into National Historic Landmark in 2006.



