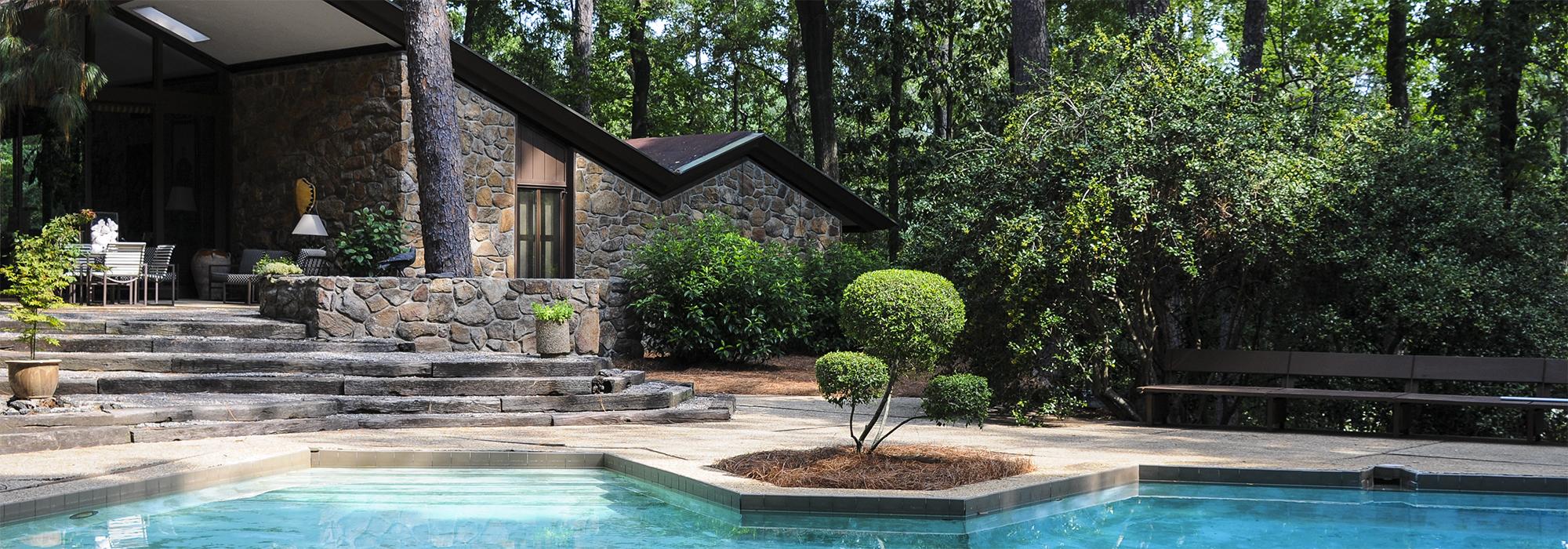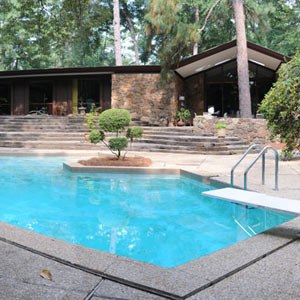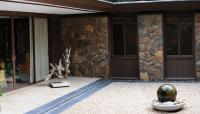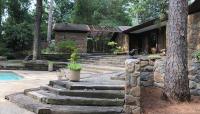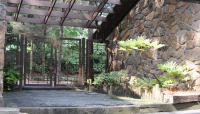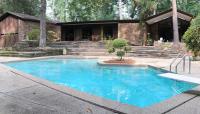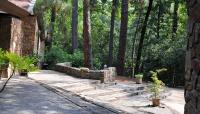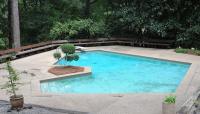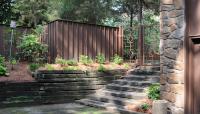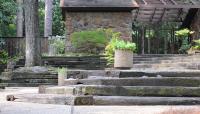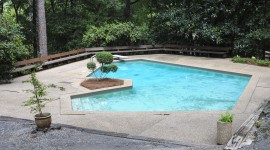Constructed in 1959, this private house and garden was designed by architect Rozier Dedwylder and landscape architect James C. Rose. The project was developed collaboratively, with strong connections between the interior spaces of the house and exterior garden rooms, and is one of Rose’s few extant landscapes in the Southeastern U.S.
Situated on a hilltop site, the landscape consists of a sloping front lawn, partially enclosed entrance courtyard, series of zig-zag stepped terraces, and an irregularly-shaped swimming pool with pine woodlands and a stream beyond. The symmetrical entrance courtyard consists of a wide concrete band and shallow slate steps that move down into a rectilinear gravel bed. It is integrated with the house through large windows and glass doors. The angular terraces behind the house, which vary in size and shape to accommodate different kinds of seating and gathering, move down the hillside to the swimming pool platform. The materials are typical of Rose’s work – earth or asphalt and wooden railroad ties for the terraces and local stone for the retaining walls and the house’s exterior cladding. Owned by the same family since 1974, the landscape reflects Rose’s original design intent, with only minor changes in planting to accommodate shadier conditions (with azaleas and hydrangeas) and the removal of invasive bamboo in favor of azaleas and crepe myrtle.



