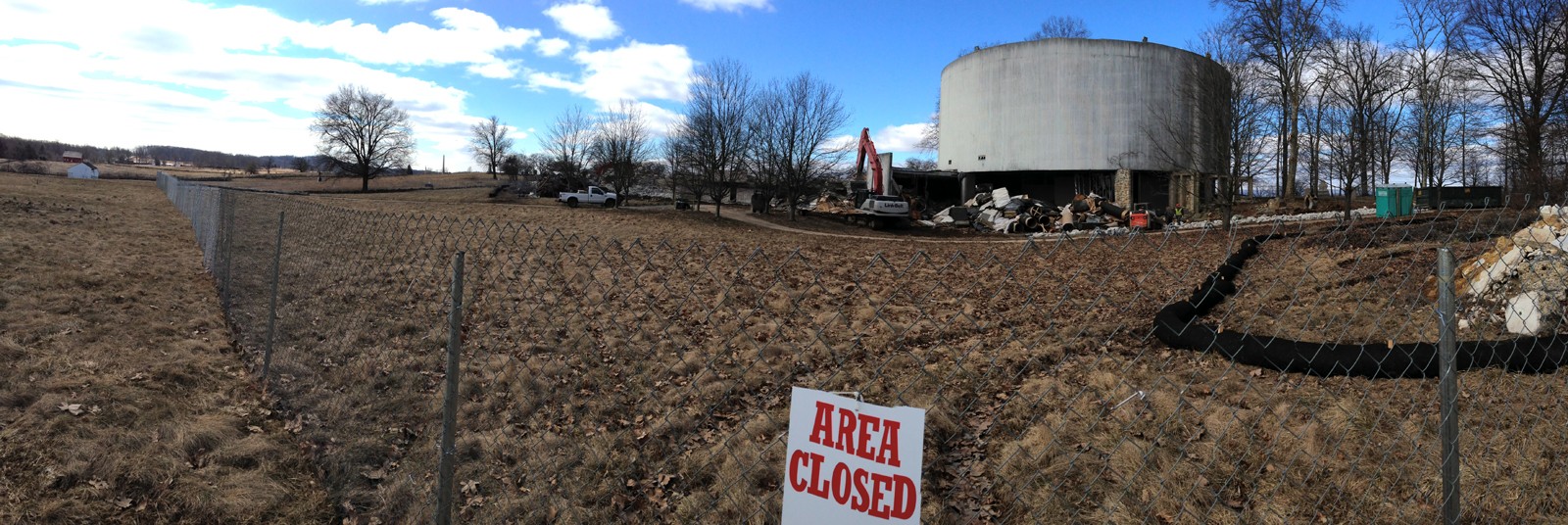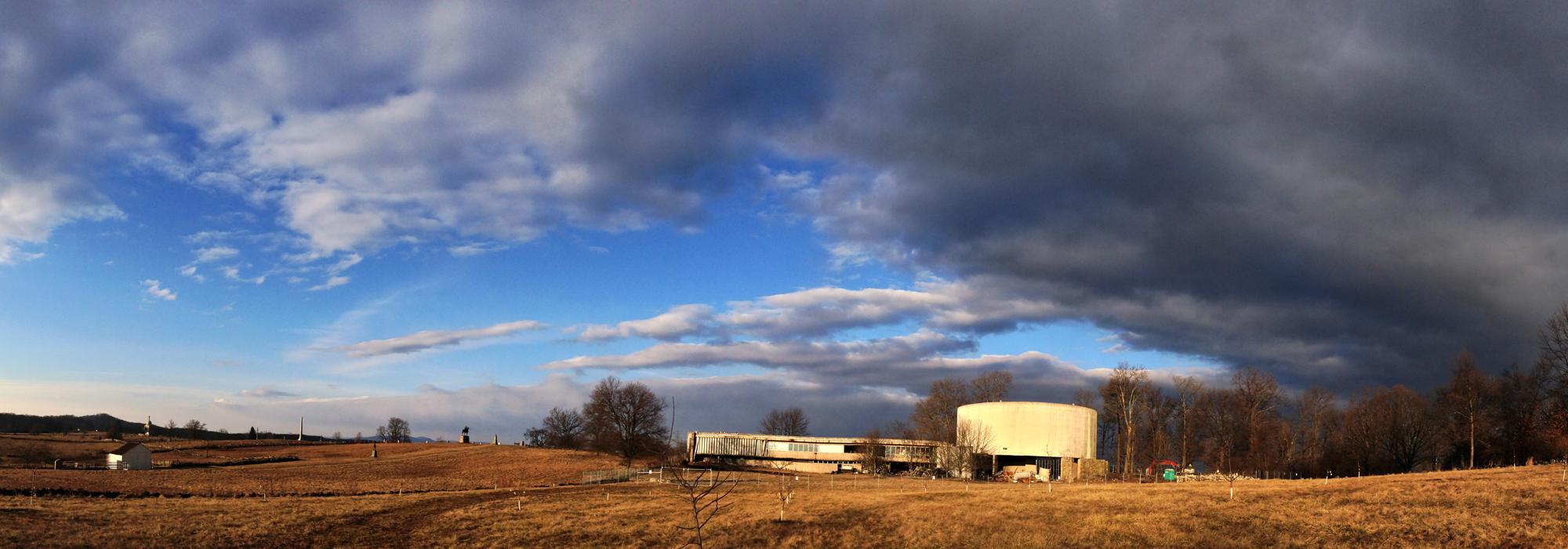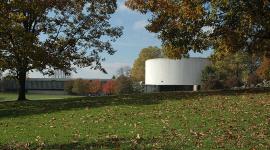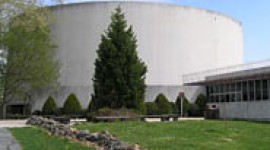Neutra and Alexander's Iconic Cyclorama Center Demolished
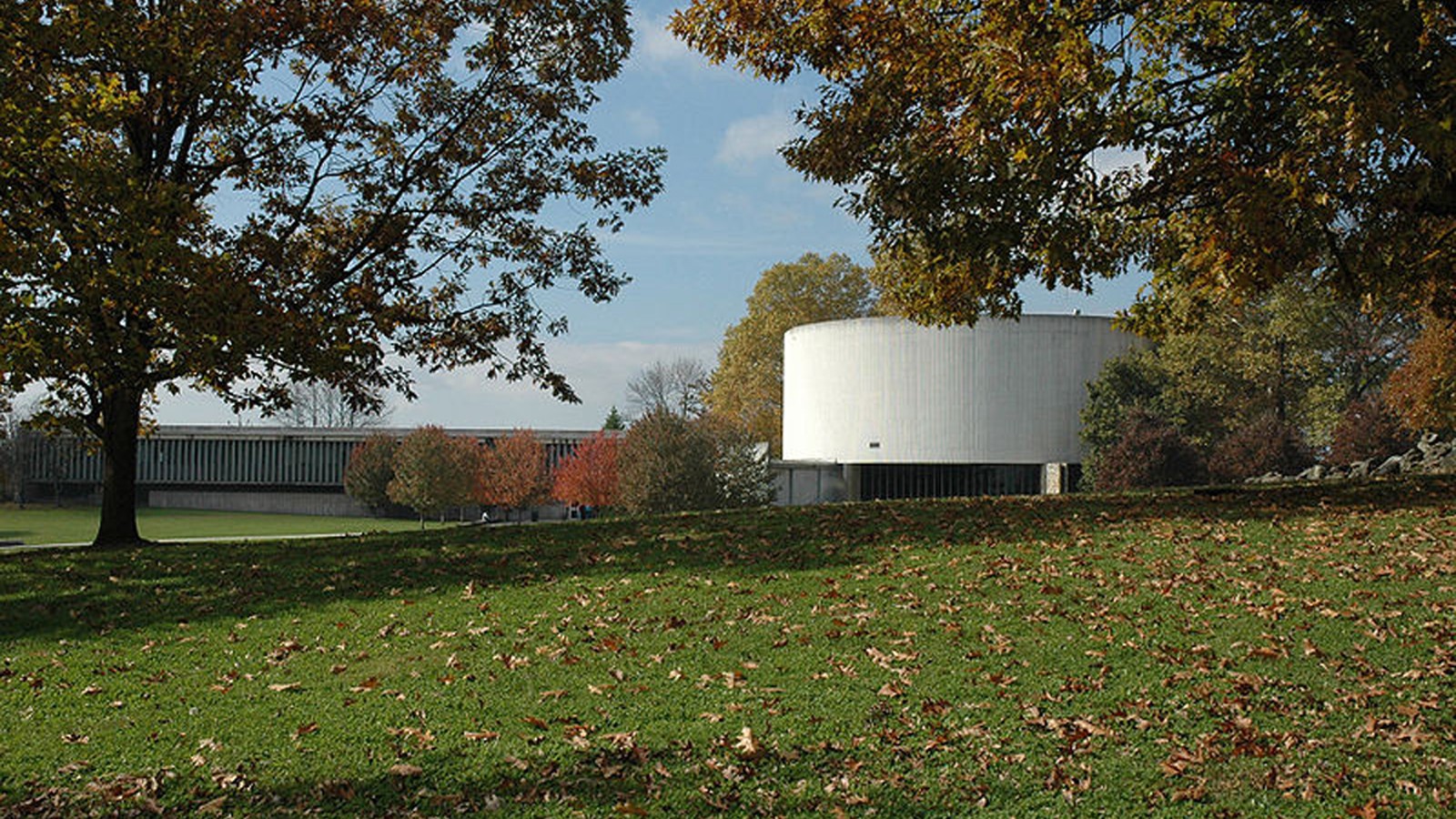
After a well-executed legal battle of 13 years, including a 1998 determination by the National Register of Historic Places of its “exceptional historic and architectural significance,” the Gettysburg Memorial known as the Cyclorama has been demolished by the National Park Service. Dedicated November 19, 1962, demolition of the structure commenced February 18, 2013 with asbestos removal and was substantially complete ten days later.
Designed by the partnership of Richard J. Neutra and Robert E. Alexander, the concrete, glass, stone, and steel Modern structure was considered a crown jewel of Mission 66, the famous mid-century program dedicated to improve federal parks through contemporary architecture commissioned by well-known architects. The Cyclorama was emblematic of postwar optimism and American confidence, a hallmark of the program.
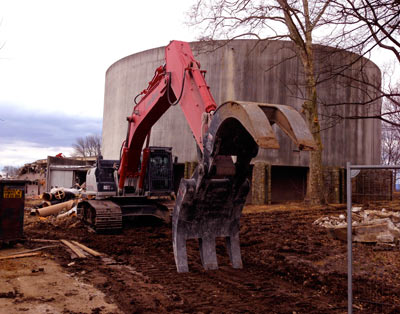
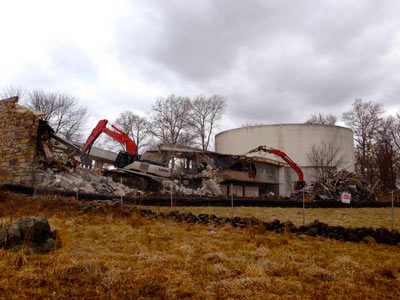
The Cyclorama undergoing demolition in March, 2013. Photos courtesy
Matthew Amster.The Cyclorama’s shape was dramatic, a long rectangle terminating in a massive pure cylindrical drum mediated by flanking semi-circular arcs. The cylinder contained the 359-foot-long 26-foot high replica of an 1883 oil painting by French artist Paul Philippoteaux of Pickett’s doomed charge of Cemetery Ridge, which enveloped the viewer in a 360-degree circle. The desired unobstructed view required innovative engineering reminiscent of a circus tent, comprising a cable-suspended roof of five 22-foot-long radiating steel trusses attached to a 3 ½-foot diameter, 18-foot tall cylindrical central pier. The engineering also facilitated a breathtaking connection to the site at the ground-floor auditorium. Here, sliding glass walls separated by “fins” clad in local stone, “Blue Mountain split-face Pennsylvania sandstone" integrated the structure and site, engaging its location at Cemetery Ridge and Ziegler’s Grove. In a classic Neutra gesture melding interior and exterior, this north end opened to copses of trees and the battlefield, anticipating outdoor audiences gathered for speeches commemorating President’s Lincoln’s immortal address. The long rectangle to the south, with glass walls and vertical screen of metal louvers (intended to recall sober Classical facades) housed the administration offices. On the west it featured a ramp leading to a viewing station overlooking the battlefield. The majestic length of the ramp embodied the sense of somber procession memorializing a nation in crisis. Other interior features of note included indirect lighting to enhance views of the site from many parts of the building.
Ironically, the engineering firm Parker and Zehnder, responsible for the Cyclorama’s “circus tent” truss system, also designed the engineering for another remarkable commission for Neutra and Alexander, the former U.S. Embassy in Karachi, Pakistan, completed virtually the same time in late 1961. Recalling the Cyclorama in its layout of strong concrete forms speaking to internal functions, its glass entry façade expressed a transparent democracy and American confidence, now abroad in the world. Its careful distribution of landscape elements included reflecting pools and ablution basins for Islamic employees that percolated throughout the compound, a gesture important to Neutra.The Karachi structure also faced likely demolition after its decommissioning and potential sale. In contrast to the actions of the NPS, a group of concerned citizens and architects of the Institute of Architects, Pakistan (IAP), led by architect Arif Belgaumi and encouraged by the U.S. State Department, especially Ambassador Robin Raphel, the government of Pakistan’s Heritage Committee approved a "Heritage" listing. The designation was signed by the Secretary of Culture on December 17, 2012. The listing protects the structure from demolition and any alteration of its exterior appearance. The former embassy will be rehabilitated and adaptively reused.
